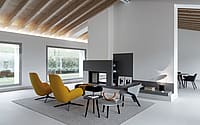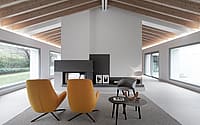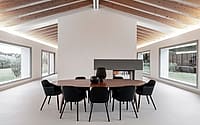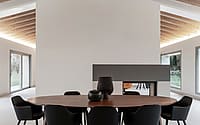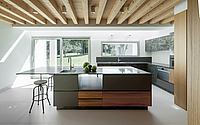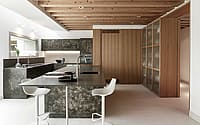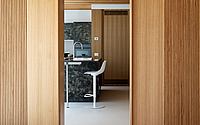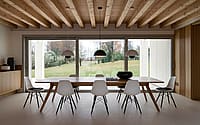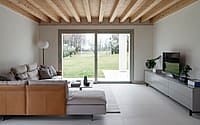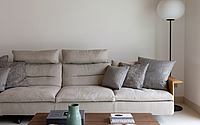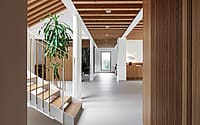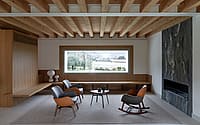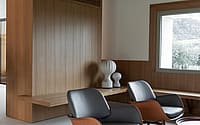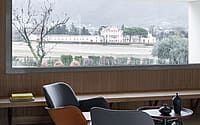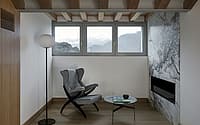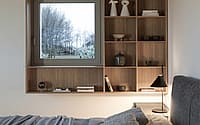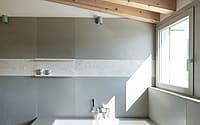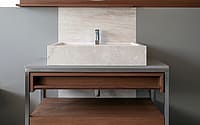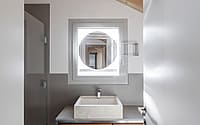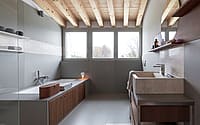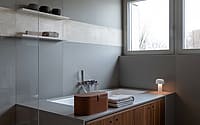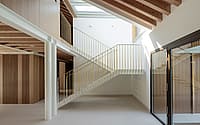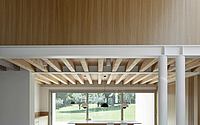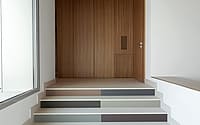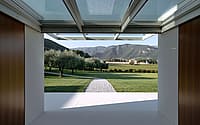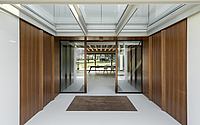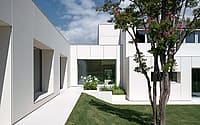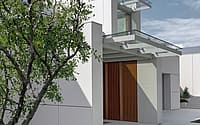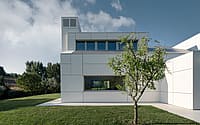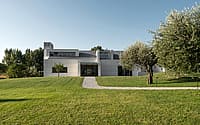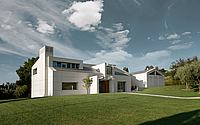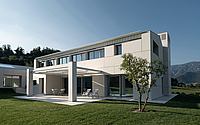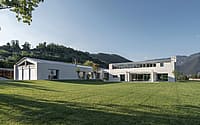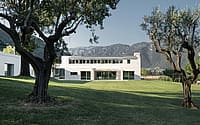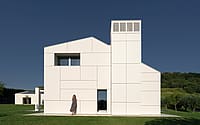Ca’ Gioia by Francesco Pascali Architect
Ca’ Gioia is a contemporary home located in Vicenza, Italy, designed in 2021 by Francesco Pascali Architect.

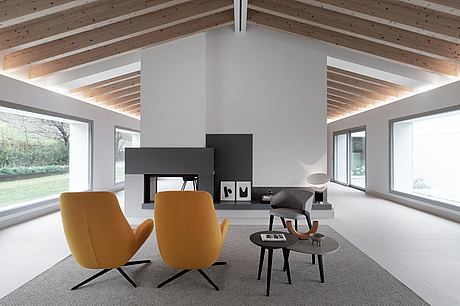
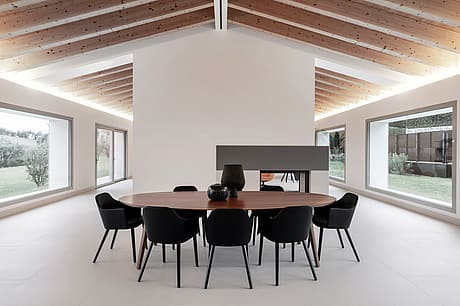

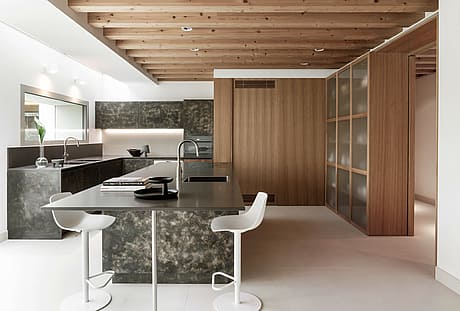
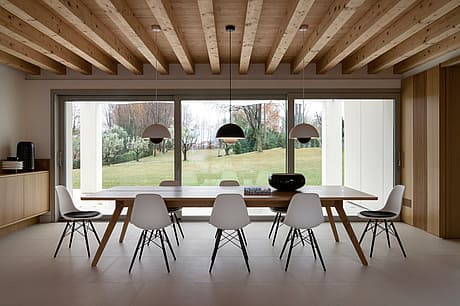
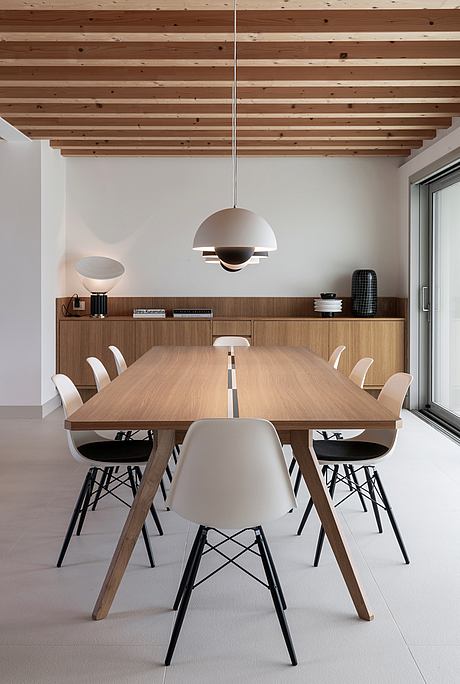
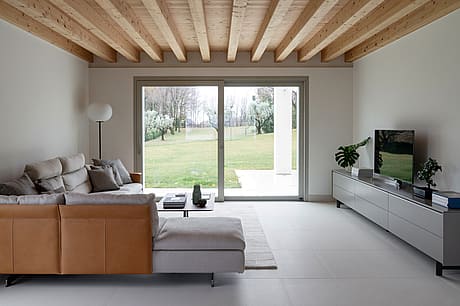
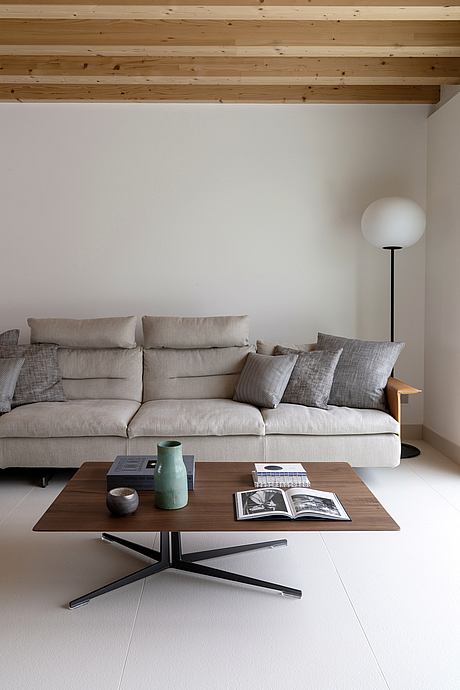
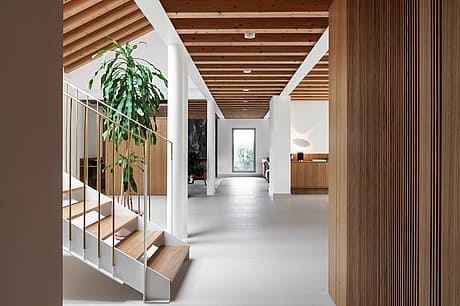
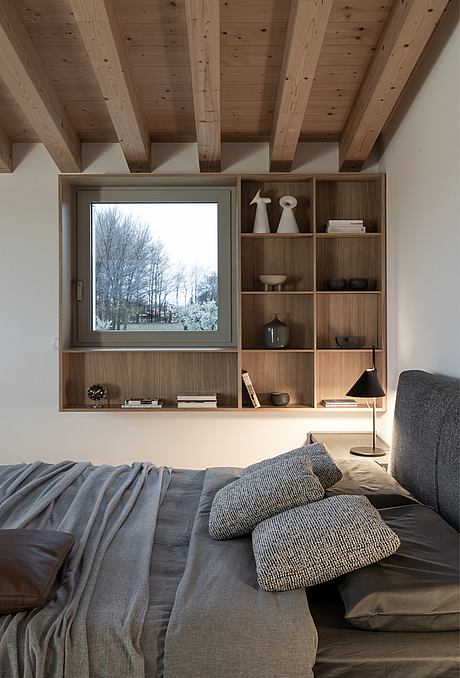
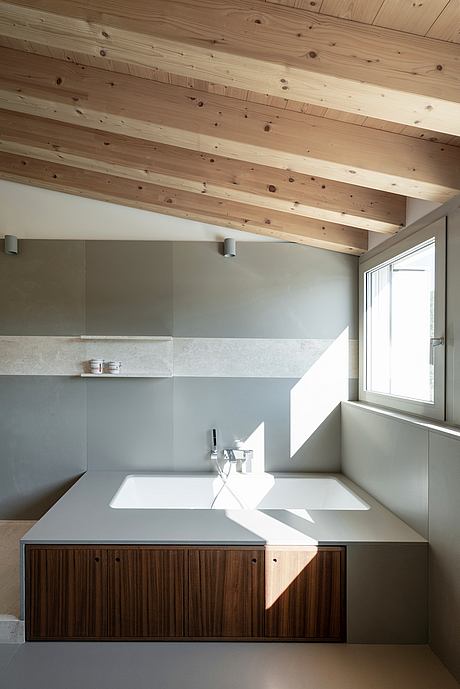
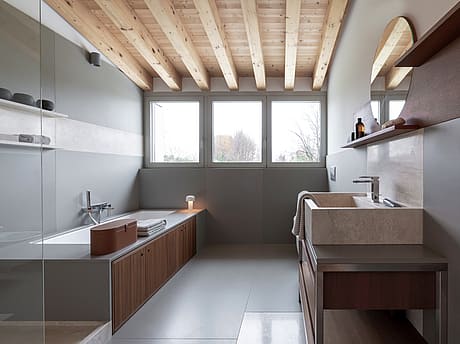
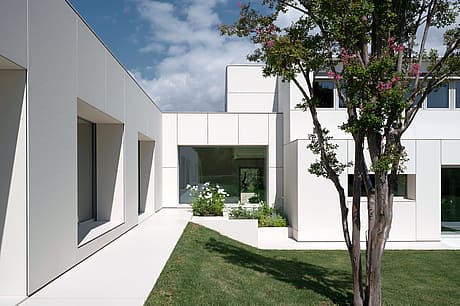
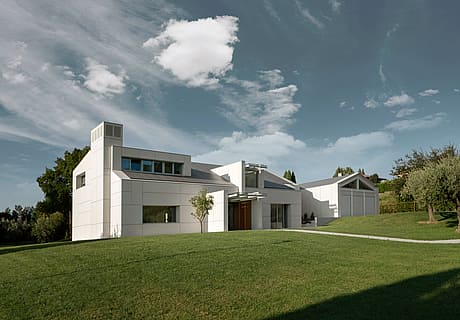
Description
The entrance to the Ca’ Gioia, delimited by a long glass covering, perfectly frames one of the magnificent 16th century works by architect Andrea Palladio, as well as the first foothills of the Venetian Prealps. Between these two buildings – on the one hand the famous Villa Angarano, a UNESCO World Heritage Site built in Bassano del Grappa in 1556, on the other the house designed by Francesco Pascali – lies only a large park, which separates them while permitting a continuous dialogue. Both pursue the same logic in their relationship with the territory and interpret the two paradigms of Veneto residences: encapsulating both the theme of the urban villa, and the country estate opening onto the surrounding landscape.
Completed in early 2021, Ca’ Gioia is set on gently sloping ground, planted with olives and other fruit trees, and developed on an area of 8,000 m2. Constructed in an L-shape, which retraces the lines of a pre-existing agricultural building, the new residential structure interprets the guiding principles of Palladian architecture in a contemporary key. The long, lower building with a pitched roof, facing west and set at a slightly higher level, is connected to the main two-storey building, recreating, in the style of the great Renaissance master himself, a wonderful balance between monumental forms and simplicity. The volumes here are pure and meticulously geometric, characterised by a very precise rapport between empty and filled spaces. On the ground floor the rooms are more open and flowing, with large windows creating a direct connection with the large garden.
Inside, the two-storey section houses the entrance space with a living and dining area, the kitchen and a study, while on the upper floor the staircase in white painted metal and oak leads to the sleeping area and its three bedrooms, four bathrooms and a large walk-in closet serving the rooms. The single-storey section, meanwhile, is home to garages, a guest room with bathroom, a studio apartment for staff and a large open space, whose function can be adapted depending on the needs of the family. Light colours have been chosen for the homogeneous interior finishes, increasing the light flooding into the environment: the flooring is in large slabs of Lapitec in the Bianco Crema shade and the Vesuvio finish, while natural wooden beams and panelling outline the ceiling and some of the internal walls.
The classical rigour of Ca’ Gioia, the clean and linear profiles of its external casing and internal areas, are the result of a long design process that saw the owner and architect Francesco Pascali equally involved. “We worked for almost four years on the design of this building to make it a conceptually complete work, based on using practically exclusively a material that is very dear to me – Lapitec, in all its forms: the facade, the roof, floors, coverings in the bathrooms, the kitchen worktop and some of the furniture.” explained the architect, who looked after this project from the preliminary phases through to delivery. “Working opposite a masterpiece like the Palladian Villa Angarano meant that the design had to show great respect for the master, with the identification of modules, the correct proportions and the relationship between full and empty spaces.”
Setting the rhythm of solids and voids are the Lapitec sintered stone exterior slabs which envelop the villa completely, covering its horizontal and vertical surfaces and even the roof. The large-format slabs, measuring 1500 x 3365 mm, have been laid both whole and cut, to create a tailored and precisely dimensioned shell. The ventilated facades are in the Bianco Crema shade, in the Arena, Dune and Vesuvio finishes, while the roof is in Terra Ebano in the Dune finish. The outdoor floor coverings, enriched by planters and extending around the complete perimeter of the building, are in Bianco Polare Lapitec slabs.
The ventilated facades, covering a total area of 600 m2, have been finished with 12 mm-thick slabs supported by mechanical anchors, with joints reduced to the very minimum, creating a strongly monolithic and contemporary architectural feel. The minimalist profile of the buildings is, in fact, a symbol of a new and refined functional aesthetic, further enhanced by the technological component underpinning the performance characteristics of Lapitec which – in addition to being resistant to UV rays, temperature changes and the elements, thanks to its non-porous surface – during the summer lowers the interior temperature to create optimum living conditions, while in winter the total water-resistance of the sintered stone keeps the insulation dry, with significant benefits.
Lapitec slabs, in Terra Ebano with the Dune finish, bring the same benefits and exceptional performance to the 530 m2 ventilated roof, interrupted only by a few skylights and a large solar panel unit that makes the home a model of sustainability.
Photography by Andrea Martiradonna
Visit Francesco Pascali Architect
- by Matt Watts