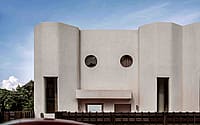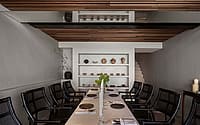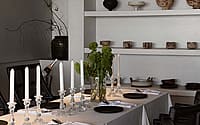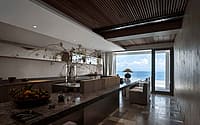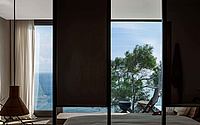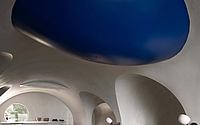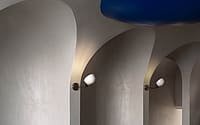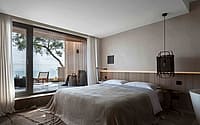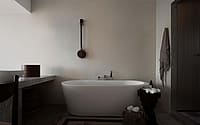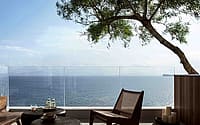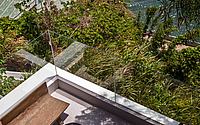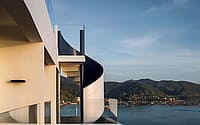Positano: Dreaming on the Cliff by Design Fusion
Positano: Dreaming on the Cliff is a stunning hotel located in Shenzhen, China, designed in 2021 by Design Fusion.












Description
The resort is surrounded by mountains and trees, looking up at the sunset and the moon rise from the east mountain, overlooking the waves and the returning fishing boats. Because of the scenes and landscapes, this resort on the cliff has some natural and wild interests, the romantic and poetic tenderness. Fusion design created an independent homestay building in this unique natural space. Listening to the rain and touching the wind, watching the moon and appreciating the sunset clouds, hearing the birdsong and smelling the flowers, in the twilight sinking, as the tide rises and falls, visitors will forget time and oneself.
The spirit of the building is also the manifestation of the designer’s spiritual realm. Fusion design endows the texture of the material with calm and quiet characters, creating a simple and white space in this resort, giving people a sense of elegance and simplicity. The use of large-area floor-to-ceiling windows introduces more natural fantasy from the outside to the inside, and the flowing light and shadow are a kind of visible architectural aesthetics.
Along the curve of the building’s wall, people walk into the reception area together with light and shadow. Different from the traditional regional division, Fusion design extends the marble countertop of the reception area to the bar, which demonstrates the “harmonious but different” idea of the space fully.
The bar in the reception area sets the tone of the entire space, and you can feel a sense of leisure when you enter. Taking into account the lazy and noisy atmosphere of the bar, the designer is more restrained in the design of the space. Fusion design uses quiet colors with simple textures, which add a peaceful temperament to the entire space. Not to get yourself drunk, but to feel the romantic time of “the moon rises from the sea and friends gather around”. This artic form is a manifestation of a sense of life ritual.
The main temperament of leisure in the room is because of the large sea view that opens through the door. After the invitation of the viewing balcony, the natural light shines with the interior space through the glass door. The clear and refreshing sense is born in the dialogue between the interior and the exterior. The light and shadow have their own magic, which harmonizes the shimmering light in the sun, and when the light of waves flows into the human field of vision, it is gentle and delicate.
“Control your emotions, learn to reflect and observe your heart is the philosophy Fusion design insists on, and use it in their design works. Fusion design uses low-saturation color systems, pays attention to the texture and real presentation of materials, and creates a quiet atmosphere of wabi-sabi and simplicity in the superimposed use of materials such as cloth, rattan, wood, and micro-cement. While ensuring the comfort and functionality of the space, it creates a relaxing and reassuring sense of privacy and conveys a gentle and calm emotional feeling in the flow of room lines.
The balcony of the room is another style, which breaks the limitation of space and extends the space to the sky and the ocean. The breeze and light flow unreservedly in the area, occupying every corner, and building a new level of space together with the mountains and trees that grab the spotlight. The height and level of vision are three-dimensional and enriched in every appreciation. The body is inextricably linked with the space field in the nourishment of natural light. The beauty of life is perceived in all directions in the artistic conception of light and shadow, mountains and one tree.
The restaurant is located below the reception area. The stairs have the mysterious style of the old castle, leading people into a simple and elegant atmosphere. The space is based on the theme of leaving a blank, and the overall cleanliness and simplicity are maintained through the setting of pottery, wooden ceilings, and marble tables. The moving of life often lies in the daily details, such as one vessel, one object, one tea, or one meal.
Contrary to the location of the restaurant, the cafe is located above the reception area. Different from the elegance of the restaurant, the cafe uses a vivid Klein blue in the white background. This color combination makes the cafe break out of the calm and restrained atmosphere, creating a different sense of feeling.
The car seat area is inspired by the shape of the cave. The smooth and delicate curved surface and the soft texture of the fabric give this small space a unique sense of security and leisure.
Architecture is the language of the designer and the expression of the designer’s attitude and emotion towards life. Fusion design used artistic design to leave surprises outside the restaurant and cafe to show his design concept:
We wish everyone who advances on the journey of life, after experiencing difficulties and setbacks, still loves life, maintains the original intention, and finally sees the most beautiful scenery.
Photography courtesy of Design Fusion
- by Matt Watts