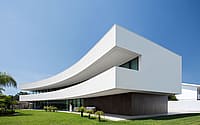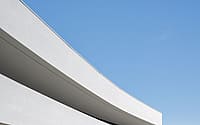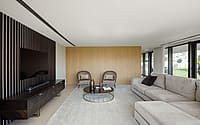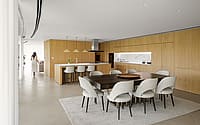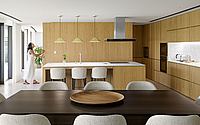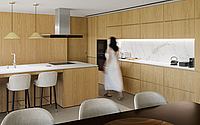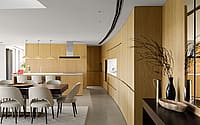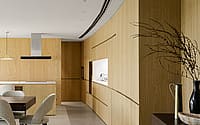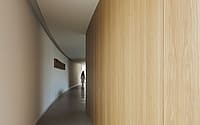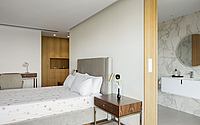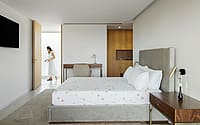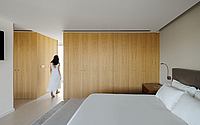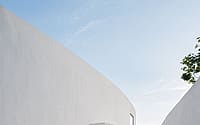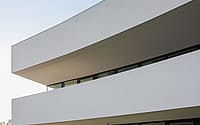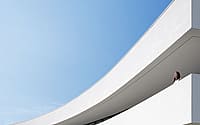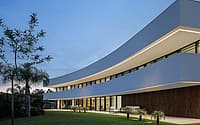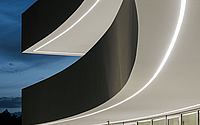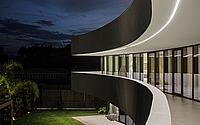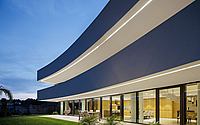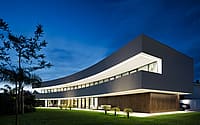House 109 by Maria João Fradinho
House 109 is a stunning two-story residence located in Vagos, Portugal, designed in 2022 by Maria João Fradinho.

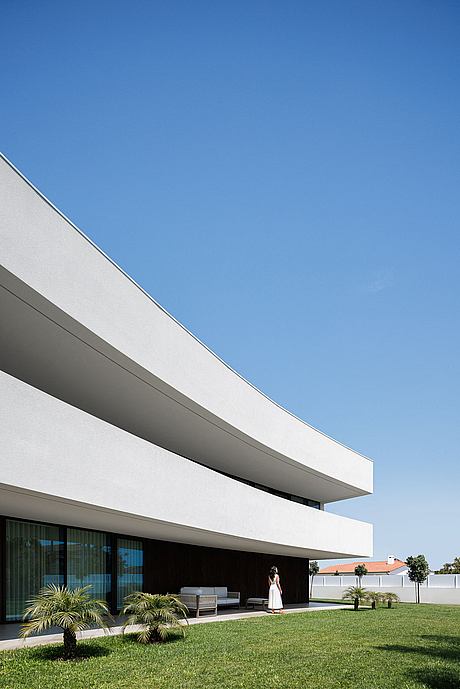

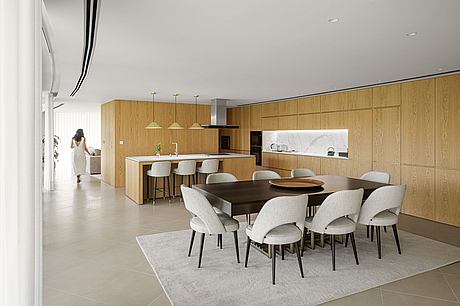
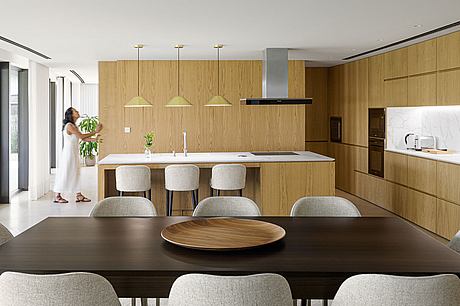
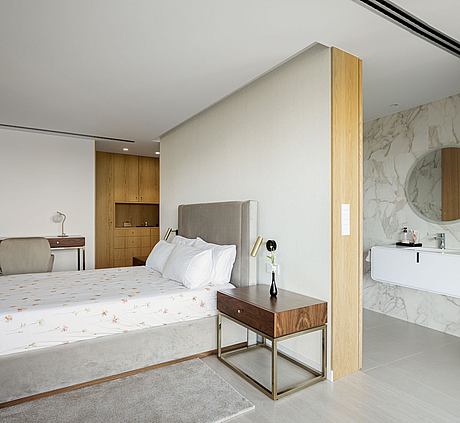
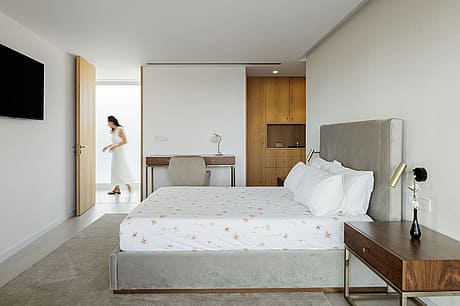
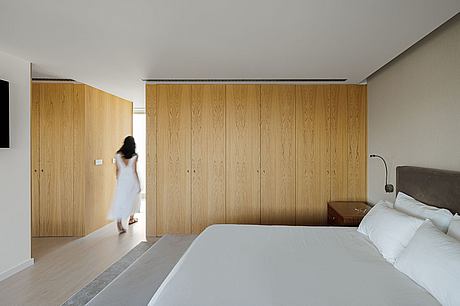

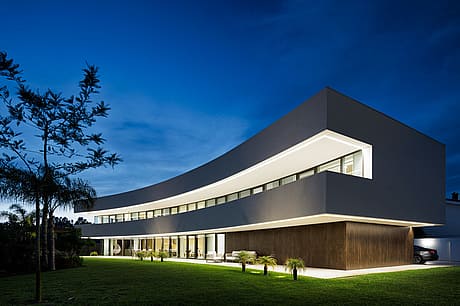
Description
This single-family house is implanted on a land confronted with one of the longest arteries in the city, which gives its name to the project: the national road EN109.
Since it is designed for residential use, the architectural piece is materialized in a uniform body which, through its shape and arrangement, protects itself from the busy road.
The villa has the main facade perpendicular to the layout of the road, contrasting the pre-existing reality. Thus, the front facade becomes blind, with a green space of transition and protection being created between it and the road, which allows greater privacy to the house area, that is properly protected from the EN109.
The house follows the continuity of the existing buildings, with the front facade aligned with the neighbor’s house, also ensuring the relation with the heights of the already established buildings. At the same time, just as this front moves back in relation to the promenade limit, green space is created, as a protection for the ambient and noise pollution caused by the artery, that will dignify and ensure the necessary characteristics for the intended use.
The moment of entry through the north side is discreet but is celebrated by the great contemplation of the south side once inside. This is guaranteed by the east-to-west windows that embrace the southern facade of the building, which is oriented perpendicularly to the road. Besides, the architectural piece, admittedly horizontal, ensures a wide private yard able to meet the requirements that are imposed from a green area for leisure. All compartments are turning to this important garden, ignoring all other possible spaces that are never as favorable in terms of the natural light that they provide.
The interior space is read as an open space, that opens to the outside through the large glassed wall that extends to the contiguous front porch. This space, explicitly open and uniform, takes on the role of ensuring the views of the green exterior, are already protected from the EN 109. It is then ensured the feeling of one interior space, with regular ceilings, where the spaces are always articulated in parallel to the porch.
The building, with its curved shape, ensures adequate protection from the wind at the porch while certifying a greater depth of the private yard on the house axis.
All rooms look out over the garden through the porch on the ground floor or a joint balcony on the top floor – elements that provide a uniform façade and allow for the volume to extend beyond its limits, always homogeneously.
This horizontal facade, just as the plan sets out, allows the upper body of the house to rise and stand out, through the retreat of the ground limits, composed of Corten color walls that, together with big windows, are distinguished from the unavoidable white body of the upper part of the building.
The simple and solid piece intends to position itself as a critical response to interventions in lands neighboring national roads, providing the use of free outer space, that this type of land supposedly doesn’t allow.
Photography courtesy of Maria João Fradinho
Visit Maria João Fradinho
- by Matt Watts