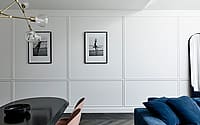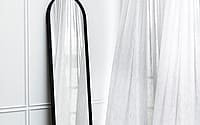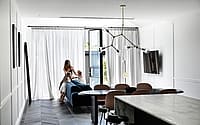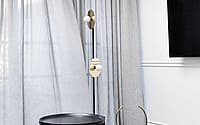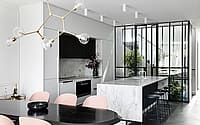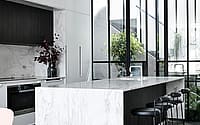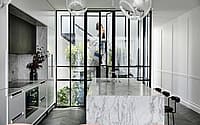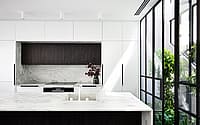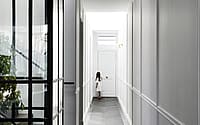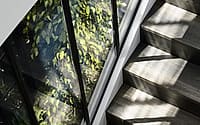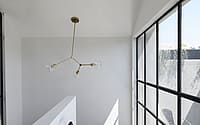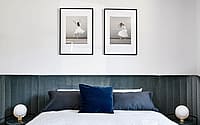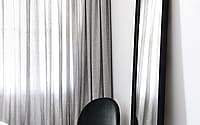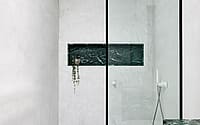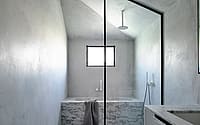Casa Atrio by Biasol Studio
Casa Atrio is a chic home located in Melbourne, Australia, designed in 2018 by Biasol Studio.

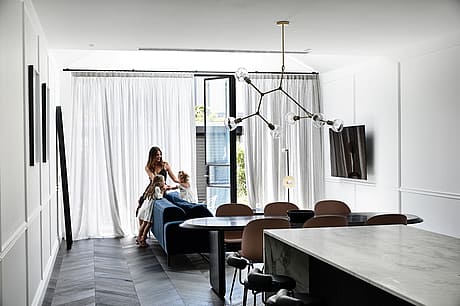
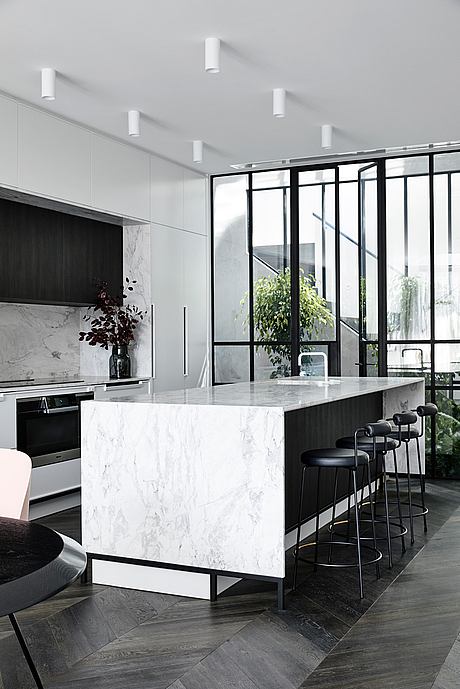
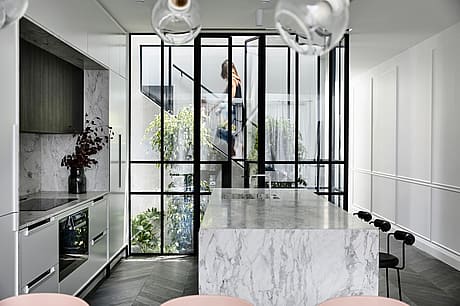
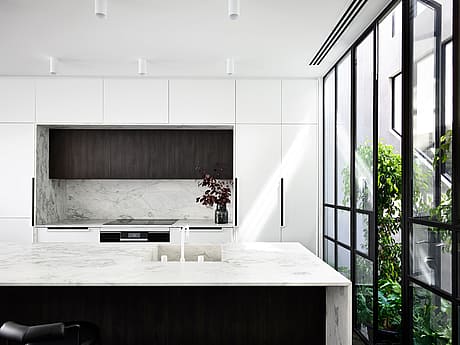
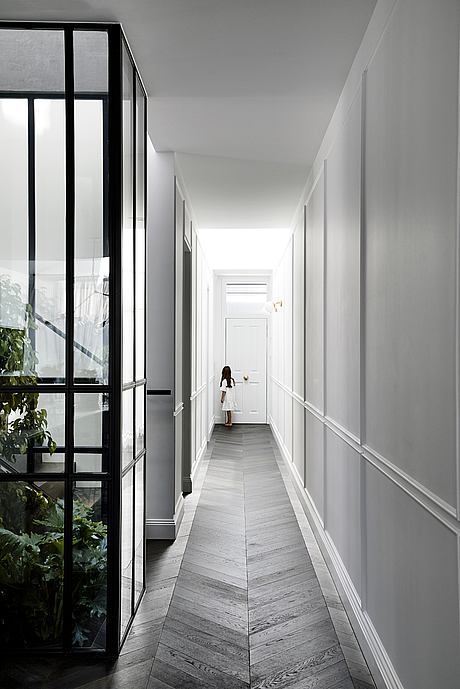
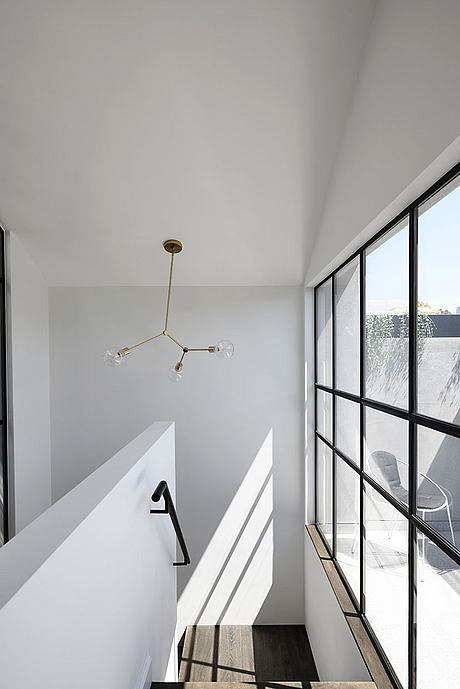
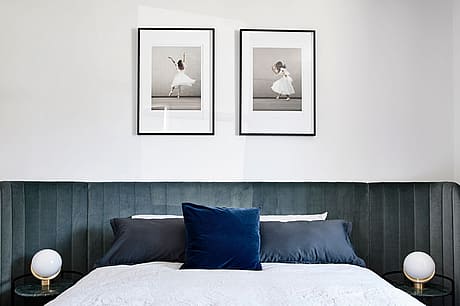
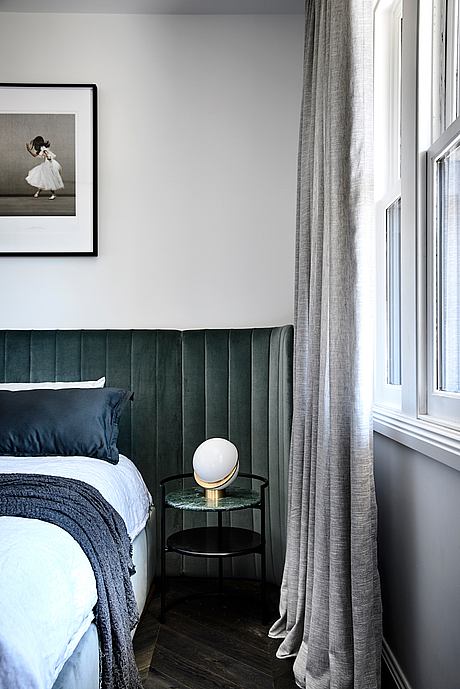
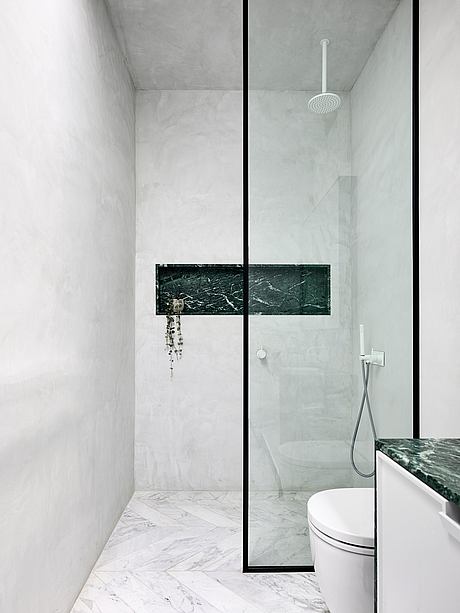
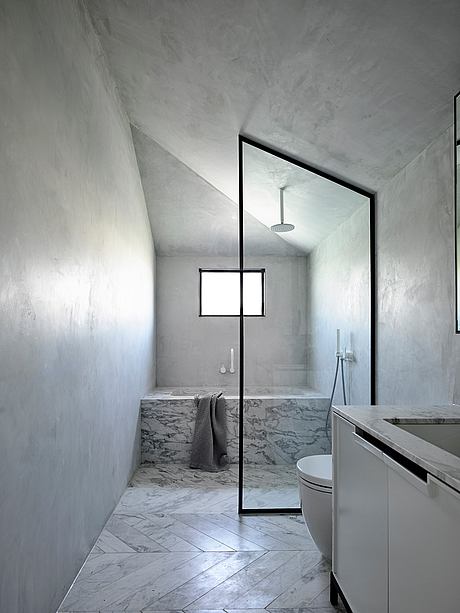
Description
A heavenly plant-filled atrium brings life, light, and connection into the heart of Casa Atrio. The restored exterior brings out the beauty of the Italian-style terrace, while the spacious, light-filled interior has the charm of a classic Parisian apartment.
The home is architecturally conceived in three sections to provide light and life throughout the day. Voids and skylights illuminate the long and narrow house, and open-plan living spaces connect with the outdoors. A glass-enclosed atrium opens up the center of the house and allows for views between the kitchen and staircase.
Parisian-style wall paneling creates depth; chevron timber floors add French allure, and sheer curtains gently diffuse light and softly move in the breeze. The kitchen is designed as a freestanding piece, true to European style, and customized furniture enhances the sophistication.
Photography by Derek Swalwell
Visit Biasol Studio
- by Matt Watts