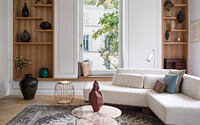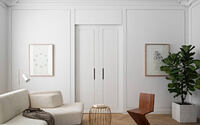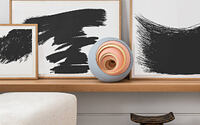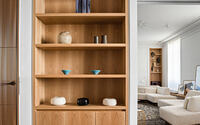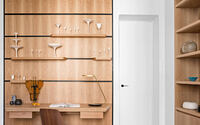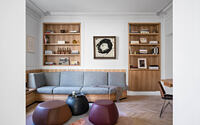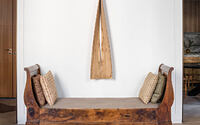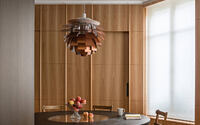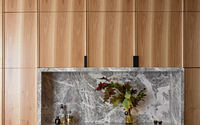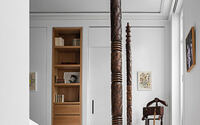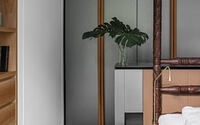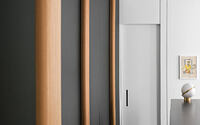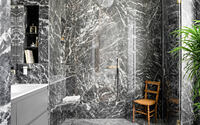Apartment XVI by Studio Razavi Architecture
Discover the mesmerizing charm of Apartment XVI, a chic Parisian gem tucked away in the heart of France’s City of Lights. Masterfully designed by Studio Razavi Architecture in 2018, this apartment is a seamless blend of warmth, modernity, and artistic flair. Situated just across from the historic Luxembourg gardens, the residence is steeped in rich history and cultural prestige; the likes of Man Ray, Hemingway, and Jacques Prévert once lived within this quaint neighborhood.
This apartment is the Parisian home to a French American couple, beautifully transformed into a space that allows the rare west-facing natural light to flow from room to room, illuminating their eclectic collection of art – from precious antiquities to striking contemporary works.









About Apartment XVI
Historical Neighborhood, Modern Living
Nestled in a 17th century “hotel particulier” courtyard, the building stands proudly across the street from the renowned Luxembourg Gardens. This neighborhood boasts an illustrious history, having been home to luminaries such as Man Ray, Hemingway, and Jacques Prévert.
A Cosmopolitan Parisian Sanctuary
The owners of the apartment, a French-American couple, desired a retreat in Paris that was both their home and an expression of their unique style. We received the exciting task of transforming this space into a warm, contemporary Parisian apartment, emphasizing seamless flow from room to room.
Maximizing Natural Light and Art Display
One of the distinctive features of this apartment is that all its windows face west, a rare feature that offers exceptional lateral natural lighting from room to room. Capturing this light was a crucial part of our design strategy.
The owners’ brief also included a compelling challenge: to incorporate numerous display opportunities for their eclectic art collection. This diverse assortment spans from precious antiquities to striking contemporary pieces, giving the space its unique character.
Photography courtesy of Studio Razavi Architecture
Visit Studio Razavi Architecture
- by Matt Watts