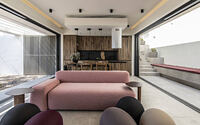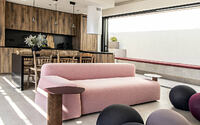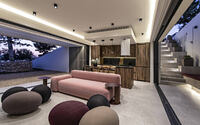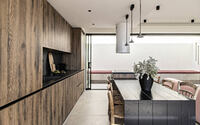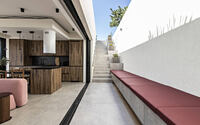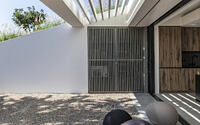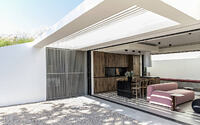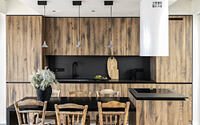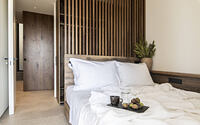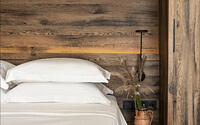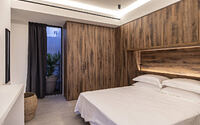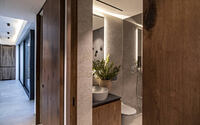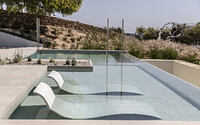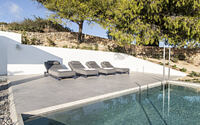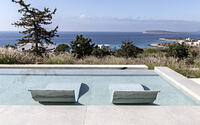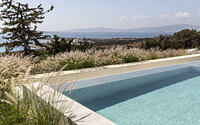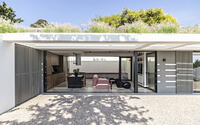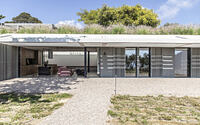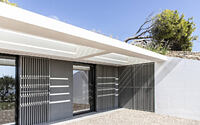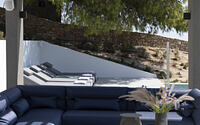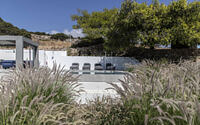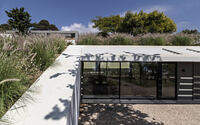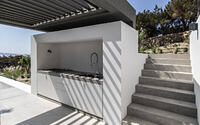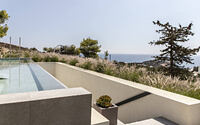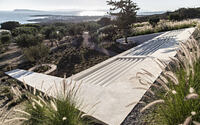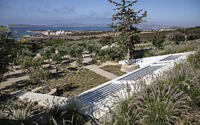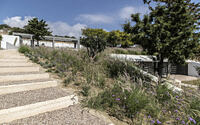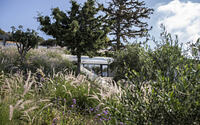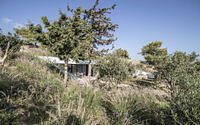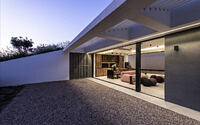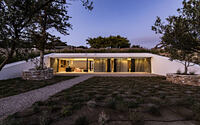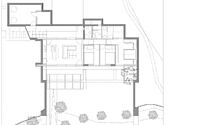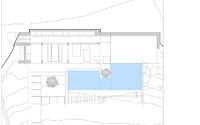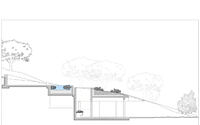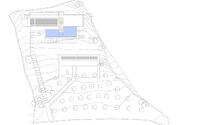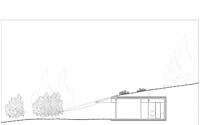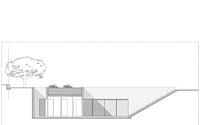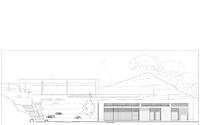Secret Garden House by Scapearchitecture
Discover the Secret Garden House, a luxurious modern and minimalist residence designed by Scapearchitecture, nestled in the heart of Paros, Greece.
This one-of-a-kind property, completed in 2019, is not just a home, but a love letter to the island’s rich natural beauty. Set in the southwest of Paros, known for its picturesque Cycladic landscape and idyllic beaches, the Secret Garden House redefines the concept of luxury living with its harmonious integration into the environment. Its unique underground design and careful placement within an olive grove and cluster of pines, make it a hidden gem in the truest sense of the word. The property highlights a new paradigm of symbiotic relationship with its surroundings, fostering a tranquil retreat from the island’s vibrant cosmopolitan life.













About Secret Garden House
Merging with the Landscape: An Innovative Approach
The Secret Garden House, a brainchild of Scapearchitecture, is a unique subterranean refuge that emerges from the trees. Nestled in Faragas, on the southwest part of Greece’s Paros Island, this abode is far from just another white dot on the map. Instead, it’s a dwelling that embraces its natural environment, organically integrating into the slope and forging a symbiotic relationship with the surrounding landscape.
Exploring the Outdoor Space: A Blend of Architecture and Nature
The property’s boundaries are marked by a quaint olive grove on the southern side and a cluster of pine trees to the east. These natural elements define the house’s available area. A gently stepped pathway, originating from the carport at the plot’s southwestern corner, guides visitors to the main outdoor living space at the site’s highest point. This area houses living and dining spaces under a rectangular, elongated pergola, providing shade. It also includes a fully-equipped kitchen, a sunbathing deck, and a shallow pond that enhances the microclimate during scorching summer months.
Inside the Secret Garden House: Subterranean Luxury
The main house is ingeniously submerged lower into the slope, directly in front of the outdoor living area. Designed akin to a cave dwelling, it capitalizes on the additional buildable space permitted by the Greek new building code. A passageway through the existing olive grove offers access to the house, which connects to the outdoor living area via a 6.56 feet (2m) wide stepped ventilation opening.
The residence features wide-span glass panels that slide into the walls, providing effective cross ventilation and transforming the home into an open sheltered space, one with the grove in front of it. The indoor areas comprise an open-plan kitchen, a living room, two yacht-style guest bedrooms, and a master bedroom with an en-suite bathroom. Patios further enhance cross ventilation, with one doubling as the outdoor shower area for the master bathroom.
Embracing Local Flora: A Sustainable Choice
The property showcases evergreen plants, primarily selected from local species, which require minimal irrigation. These plants offer a constantly changing color palette throughout the year. Pathways across the property are constructed with earthy, porous materials that visually blend with the ground, ensuring their presence is as discreet as possible. The thoughtful preservation and partial restoration of the natural slope, combined with integrated architecture, create a liberating residential experience.
The Essence of the Secret Garden House: A Haven of Tranquility
Tucked under the trees and in harmony with the slope, the Secret Garden House invites its occupants to selectively disconnect from the island’s cosmopolitan bustle. The essence of this house lies in its ability to serve as a private sanctuary within a secret garden. Here, residents can unwind and reconnect with their inner selves, fully immersing in the pure essence of living within the Cycladic landscape.
Photography by Ioanna Roufopoulou
- by Matt Watts