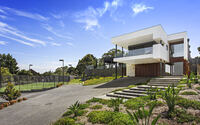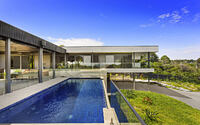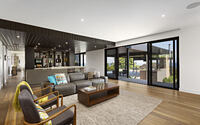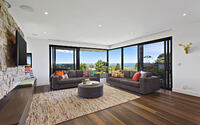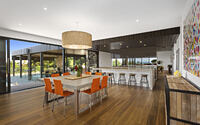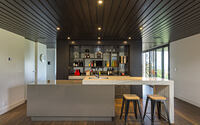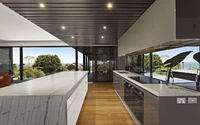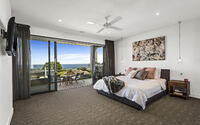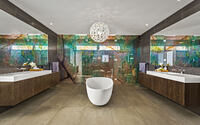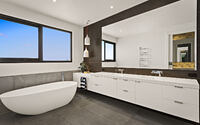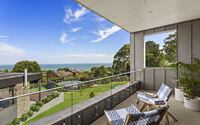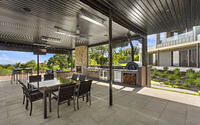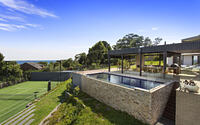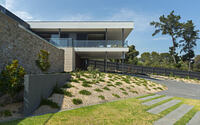Shire House by Graham Jones Design
Introducing the Shire House, a stunning two-story modern home by Graham Jones Design, nestled in the charming cul-de-sac of Mount Eliza, Melbourne, Australia.
This architectural masterpiece offers spectacular 180-degree bay views and ample space for a large, active family. Enjoy luxurious living with an expansive open-plan kitchen, stone fireplace, bespoke bar, and gorgeous outdoor amenities including a wet-edge pool and tennis court.











About Shire House
Accommodating a Growing Family with Stunning Views
The client wanted a home that could comfortably accommodate their large, growing, and active family while providing ample space for everyone. Nestled in a quiet cul-de-sac in Mount Eliza, the property boasts incredible 180-degree views of the bay that needed to be maximized.
Exquisite Design and Attention to Detail
The perfect marriage of design, attention to detail, and quality finish, the understated yet imposing front entry and façade announce that you are about to enter a truly special place. A large, roofed upper terrace seems to float above a covered area, extending the entire length of one side of the home.
Open Plan Living and Entertaining Space
As you step up to the main floor, the heart of the home reveals an expansive open plan kitchen and living area, complete with a stone fireplace and rumpus room. Designed around a bespoke bar setup, this space is perfect for entertaining. The entire floor offers magnificent views of the sprawling grounds, pool alfresco and terrace, tennis court, and the vast blue waters of Port Phillip Bay as a backdrop.
Luxurious Outdoor Living and Manicured Grounds
An enormous tiled alfresco invites you to unwind next to the wet-edge pool, positioned almost 3 meters (9.8 feet) above the ground level. As you enter the manicured grounds, secluded by the curved rear wing of the home, you’ll gain a true sense of the property’s grand proportions. The result is a breathtaking family home that meets all the needs and desires of an active family.
Photography by Impress Photography
- by Matt Watts