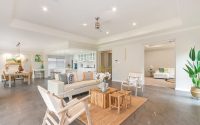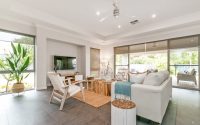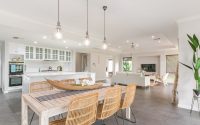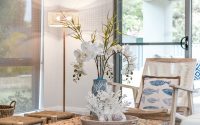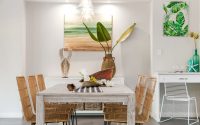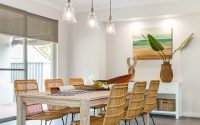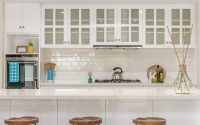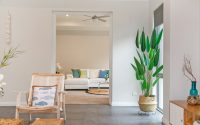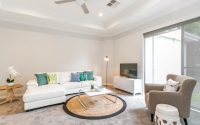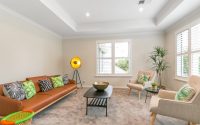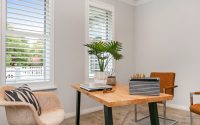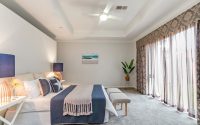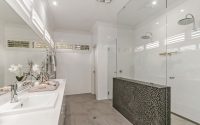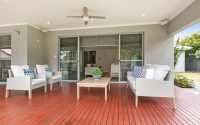Harmonious Hamptons Style by Mr Home Staging & Design
Harmonious Hamptons Style project is a coastal residence located in Hamptons, New York designed by Mr Home Staging & Design.









Description by Mr Home Staging & Design
Overview of the Property
This 3-year-old home combines traditional architecture with sophisticated coastal style, inspired by the simple and refined lines of the Hamptons. It echoes with a sense of nostalgia and tradition, fitting seamlessly among the character homes in a highly desired location.
Prestigious Neighborhood
Dalgety Street, located in East Fremantle, Western Australia, stands out as one of the area’s most iconic and respected streets. It is known for its strong community spirit and cherished neighborhood values.
Designed for Family Living
This stunning home, large yet low-maintenance, caters to the dynamics of a growing family. It provides ample space and separation, ensuring privacy for all family members while promoting a vibrant community lifestyle.
Heart of the Home
The home features a vast open-plan area at the rear, incorporating the kitchen, living, and dining spaces. This area, forming the heart of the home, seamlessly connects to the back garden, enhancing the indoor-outdoor living experience. The state-of-the-art kitchen boasts stone countertops, high-quality appliances, and a hidden walk-in pantry and appliance area. The laundry room, situated just behind the kitchen, offers extensive storage solutions.
Outdoor Living and Eco-Friendly Features
An alfresco deck, ideal for dining and relaxing, surrounds itself with lush gardens and overlooks a sparkling heated saltwater pool (heated). The home’s design incorporates solar passive elements, showcasing its commitment to energy efficiency. This custom-designed residence stands out as a top choice for those needing ample living space.
Visit Mr Home Staging & Design
- by Matt Watts