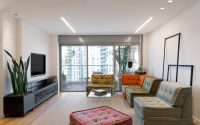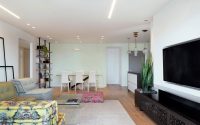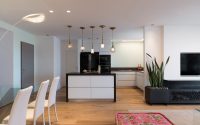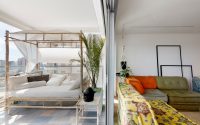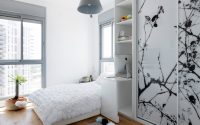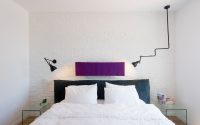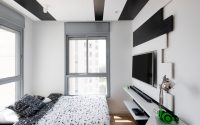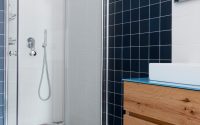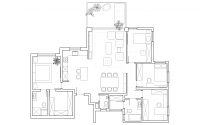Residental Apartment by design studio .be
Located in Ganei Tikva, Israel, Residental Apartment is a bright home designed by design studio .be.








About Residental Apartment
Transforming Spaces for Family Life
We believe a home should reflect the lives of its inhabitants. The husband, a professional in medicine and aesthetics, and his wife, a globe-trotting photographer turned successful businesswoman, have unique stories that shaped our design concept. This collaboration led to the creation of an eclectic-style apartment. We skillfully blended a variety of materials, colors, and numerous textile accessories.
Designing for Daily Pleasures
To meet the family’s needs, we made several strategic changes to the apartment’s layout. We converted a storage space into a walk-in closet within the master suite. Additionally, we removed the wall at the apartment’s entrance to craft an open and inviting area.
The family’s morning routine of enjoying coffee with a view, along with hosting gatherings and unwinding after work, guided our design. Consequently, we established an open, adaptable space using clear furniture to avoid visual clutter. Our seating system is versatile, fostering an easy flow between indoor and outdoor living. The lighting plan we devised is both detailed and functional, catering to various occasions—from bright and broad illumination for hosting to soft, intimate lighting for relaxed evenings.
Custom Creations and Unique Designs
We custom-designed many elements within the apartment to perfectly suit our client’s preferences. In the living room, the television unit merges a sideboard with a planter, featuring metal and wood. The sideboard doors showcase modern laser-cut designs, providing a fresh take on traditional patterns.
This metal and wood motif extends to the library area in the dining room, which is both mounted to the ceiling and the floor, beautifully displaying the couple’s cherished items. In the boy’s room, we installed ceiling coverings made from black and white oak planks (approximately 1-2 inches thick). These coverings extend down one wall to define the sleeping area and cleverly integrate lighting fixtures, a television, and a desk. For the girl’s room, we designed a multi-functional wardrobe with a concealed, sliding desk to maximize space.
Balancing Aesthetics and Functionality
Each design decision was aimed at enhancing the family’s daily experiences while reflecting their personal stories and successes. Through thoughtful modifications and bespoke fittings, we’ve created a home that not only serves their needs but also elevates their everyday living.
Photography by Gidon Levin
Visit design studio .be
- by Matt Watts