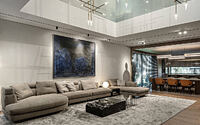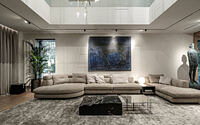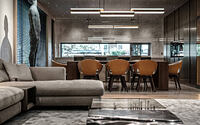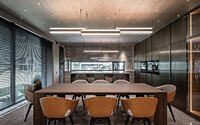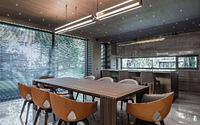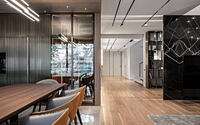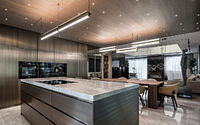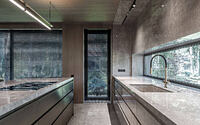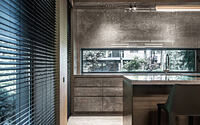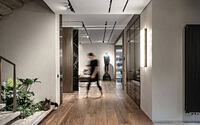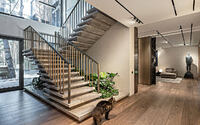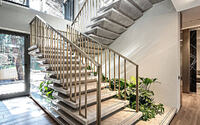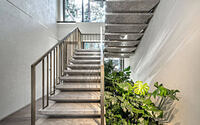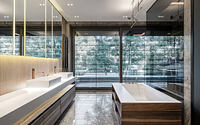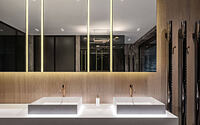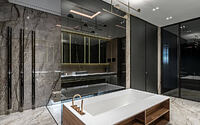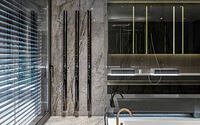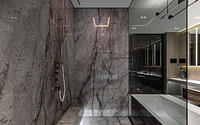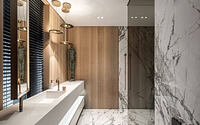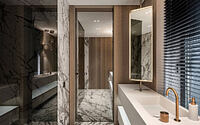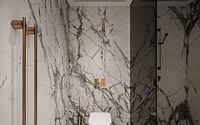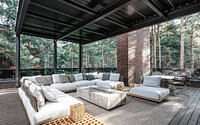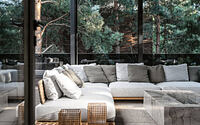All My Stars Home by Yodezeen Architects
Introducing the All My Stars Home, a breathtaking 4,844 sqft (450 m²) house located in the heart of Kyiv, Ukraine. This luxurious residence, crafted by the renowned Yodezeen Architects in 2020, is a stunning testament to design artistry and functionality, perfect for a close-knit family and even their furry friends. With its high ceilings and seamless integration of living spaces, this home redefines the concept of airy comfort.
The property features everything from a beautiful leisure zone to a modern kitchen, from spacious bedrooms to stylish bathrooms, and even a terrace with its own home cinema. Notably, the home’s design incorporates unique elements such as stone and metal compositions, a double-height glassy gradient area, and a striking 882 lbs (400 kg) stand-table that balances tradition and power.
Nestled in Kyiv, a city known for its rich history and vibrant culture, this home offers a blend of luxury and homeliness that is truly one-of-a-kind.














About All My Stars Home
An Aerial Abode: Designing for a Young, Vibrant Family
Constructed with a footprint of 450 square meters (approximately 4844 square feet), this house embodies the essence of comfort and spaciousness for a tight-knit young family. Indeed, every member of the household, including our four-legged friends, has been considered in the design. Explore the leisure zone, kitchen & dining areas, two adult bedrooms, a children’s room, three bathrooms, an entrance closet, terrace, and a laundry area with separate entrances for cats.
Cohesion in the Leisure Zone
The leisure zone highlights unity, seamlessly connecting the kitchen, dining, living, and even bedroom areas. Immerse yourself in the drawing room and marvel at the double floor height space, accentuated with a gradient of glass. A hidden treasure above, the master suite remains unseen from below, creating a sense of mystery and intrigue.
A Kitchen Crafted with Love
The kitchen area exemplifies our passion for working with stone and composite metal. The design process for the stairs was a creative challenge, but after exploring various concepts, we present to you our Stachys masterpiece.
The Terrace: A Star-Studded Oasis
The terrace is the crown jewel of the All My Stars Home. Making the project expansive and conceptual, it’s a place where you can gaze at the stars, depicted on the ceiling. This versatile space offers everything you need: dining, relaxation, sunbathing, and children’s play areas, all enhanced with a bio fireplace, home cinema, and booster-lights.
Fireplace: A Touch of Rugged Elegance
In the leisure zone, the fireplace, graced with carved stone guards, stands as a testament to natural elegance.
The Stand-Table: A Fusion of Raw and Refined
The centerpiece of the space, a 400 kg (approximately 882 lbs) stand-table, begins with a rugged structure and transitions into a sleek, glassy finish. This powerful statement piece has become a recurring theme in our design portfolio.
Bathroom Design: Breaking Boundaries
In designing the bathrooms, we broke down barriers to create perfection. The shower bench in the master suite is backlit, with a “secret space” mirror compartment to conceal any clutter. The guest bathroom features a glass tabletop with neatly concealed plumbing, creating a window-like vista. For the youngest family member, the bathroom boasts stylish Patagonia stone. Perhaps the most innovative design is the guest bathroom at the entrance, equipped with a ceiling-mounted faucet and an illuminated brass net set in glass.
Photography courtesy of Yodezeen Architects
- by Matt Watts