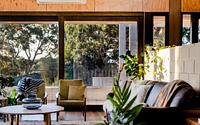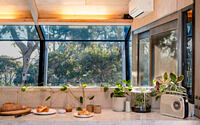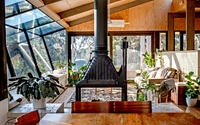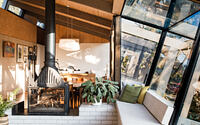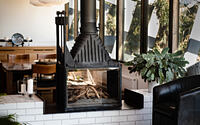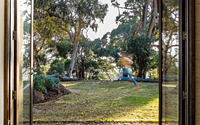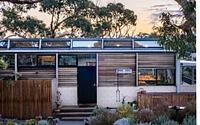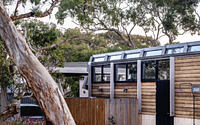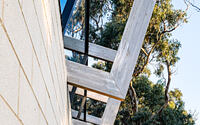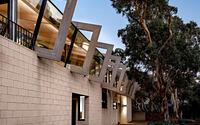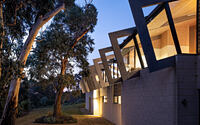Bellarine Hillside House by Freehand Projects
Welcome to the marvel of Australian contemporary architecture – Bellarine Hillside House! This exquisite dwelling, nestled on the rugged landscapes of Victoria’s Bellarine Peninsula, is a testament to the ingenuity and creativity of Freehand Projects. The house is a harmonious blend of art and nature, crafted to mirror the sloping terrain and seamlessly incorporate the site’s endangered yellow box eucalyptus trees. From its timber frames to its protected zones from the westerly winds, every feature of this design is a thoughtful response to the environment, inspired by the relaxed coastal lifestyle and the charm of 1970s modernism.
Let’s embark on a journey through this architectural masterpiece, where innovative design meets sustainable living.







About Bellarine Hillside House
An Architectural Tribute to Nature
Taking inspiration from the site’s endangered yellow box eucalyptus trees, the unique form of the house mirrors the land’s slope. The structure harnesses strong westerly breezes, guiding them upwards and over its facade to craft a tranquil, protected area on the leeward side.
Influences and Inspiration: Taliesin West
A series of exposed timber frames boldly demonstrate the house’s primary form. Drawing inspiration from ‘Taliesin West’ – Frank Lloyd Wright’s famed house and studio built in Scottsdale, Arizona in 1937 – this design strikes a harmonious balance between structural expression and the natural environment.
Freehand Projects: Merging Lifestyle, Nature and Community
Freehand Projects stands out for their creation of thoughtful, relaxed architecture that harmoniously integrates with the surrounding environment. Starting with the natural landscape, Principal Architects Michael and Tamara Bell passionately work towards melding the environment and the public realm to craft stunning, life-enhancing spaces. Tamara Bell articulates, “At Freehand Projects, we endeavor to shape spaces and materials in innovative ways that enhance life quality for our clients and the public.”
Drawing Inspiration from the Bellarine Peninsula
“Our backyard, the Bellarine Peninsula, significantly influences our work. We consistently derive inspiration from our coastal lifestyle and the simplicity of casual modernism. Our designs frequently reference 1970s design characteristics while maintaining a relaxed coastal ambiance.”
Overcoming Landscape Challenges
The site of the Bellarine Hillside House had its unique challenges with strong westerly breezes and a steep natural slope. There was also a critical need to preserve and incorporate the endangered yellow box eucalyptus trees into the design. The house’s form follows the land’s slope, channeling the strong winds upwards and over the structure to create a sheltered area basking in the northern sun.
Symbiosis with the Coastal Environment
The lower floor, partially dug into the slope, grounds the house, providing a secure foundation for the main level. The selection of exterior materials draws inspiration from the natural landscape, echoing the trees’ ever-changing ochres, greens, and pearlescent soft gray bark. Laminated timber frames, ironbark cladding, and steel-framed glass meld with the coastal environment to form a serene and harmonious composition.
Inside the Taliesin West-Inspired Home
Built for a retired couple, the two-storey house, inspired by Taliesin West, offers a contemporary yet future-proof living space. The entrance to the Bellarine Hillside House sits on the slope’s high side, under the eucalyptus canopy. The main living areas, kitchen, study, bathroom, and master bedroom all seamlessly blend together. Despite primarily operating on the top level, a step downstairs reveals a cellar, spare bedrooms, and a storeroom.
Maximizing the Landscape with Open Living Spaces
An open living area with ceiling-high windows invites natural light, extending to a northern patio ideal for outdoor entertainment in the shaded afternoon sun. Large concrete stadium-like steps form an edge to the lower western lawn and invite family gatherings under the breathtaking Lake Connewarre sunsets.
A Warm Contrast: The Heart of the Home
The home’s interior is lined with plywood, creating a warm contrast to the off-white concrete masonry. The heart of the house includes a breakfast bar, sloped high ceilings, and an eye-catching cast-iron double-sided wood heater that serves as a connection between the living and dining areas. The raw and industrial look of the Cheminees Philippe wood heater centerpiece strikingly contrasts with its white-glazed brick base, enhancing the warmth of the space.
Transforming Challenges into Features
Freehand Projects skillfully addressed the challenges of preserving endangered trees and working with a steep slope by integrating these elements into the design. These former construction hurdles became a central part of the house, blending a bold expression of structure with comfortable living. This design accomplishment illustrates how apparent obstacles can be transformed into unique and impactful design features.
Photography by Steph McGlenchy
- by Matt Watts