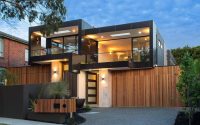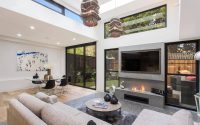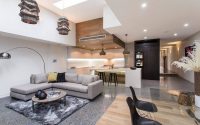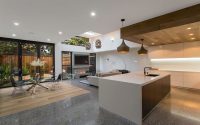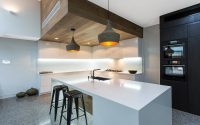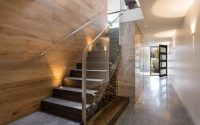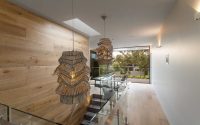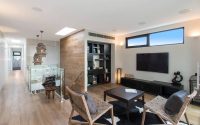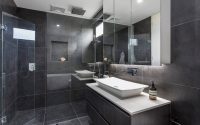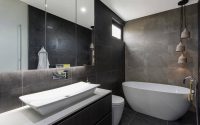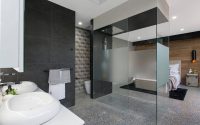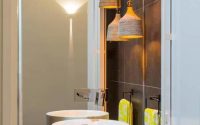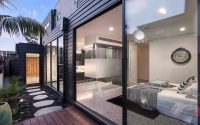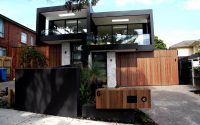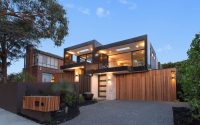Contemporary House by Madden Building Group
This contemporary house located in Black Rock, Victoria, Australia, was built in 2015 by Madden Building Group.
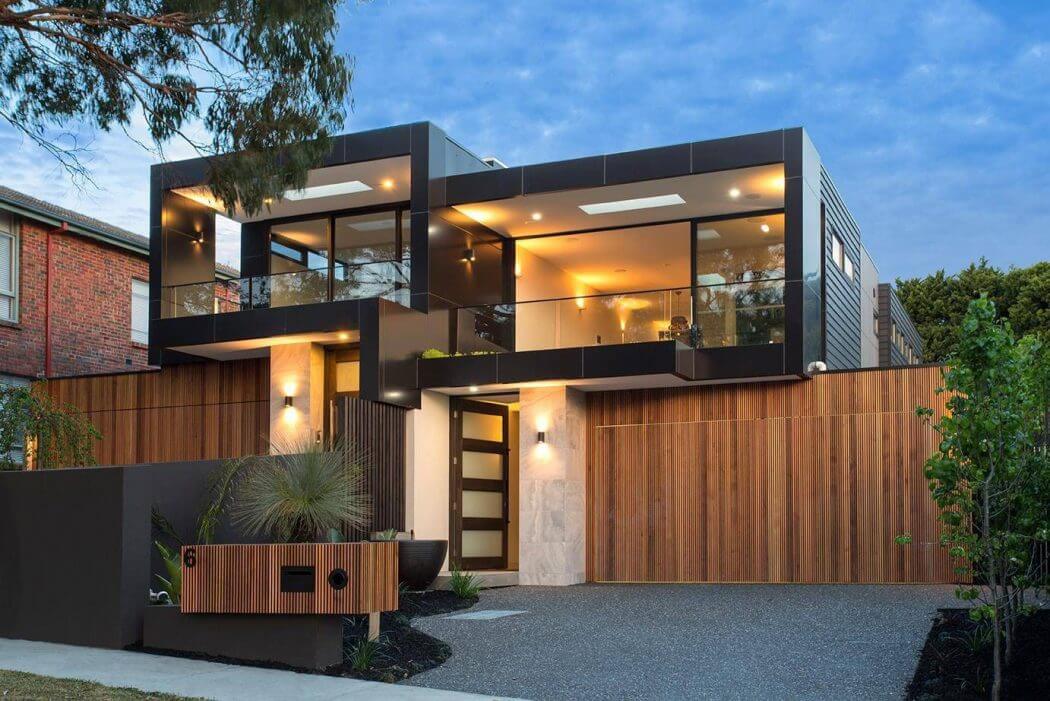








About Contemporary House
Welcome to the Contemporary House, a striking embodiment of modern design situated in Black Rock, Victoria, Australia. Conceptualized by Madden Building Group in 2015, this house serves as a homage to the celebrated era of Mid Century Modern architecture in Beaumaris. The use of glass and carefully selected materials pays respect to a time when architectural form was reimagined.
Modern Facade Meets Functional Design
As you approach the Contemporary House, its bold square shapes immediately catch your attention. The striking black and timber facade showcases cantilevered balconies with views of Port Phillip Bay, setting a commanding presence. Despite the visual strength of the square forms, there’s an inviting warmth to the wooden elements, like the cleverly integrated timber-clad garage, that beautifully merges with the overall structure.
Step Inside: A Tour of Elegance
Entering the house reveals a series of interior spaces that boast both finesse and function. Starting with the living room, the space is a testament to contemporary luxury. Here, natural light dances off polished surfaces and sleek furniture, highlighting a design that values open space and clean lines.
The journey continues into the kitchen, where minimalist cabinetry and state-of-the-art appliances demonstrate a blend of aesthetic appeal and practicality. The island bench, with its pristine white top, is both a focal point for family gatherings and a statement of modern living.
Intimate Spaces: Bedrooms and Bathrooms
Moving through the house, the bedrooms offer personal retreats, where comfort meets modern simplicity. Each room is a canvas for relaxation, with plush textures and serene palettes creating a restful atmosphere.
The bathrooms echo the house’s modern ethos. Here, form and function coexist: frameless glass showers, sleek fixtures, and a bold use of dark tiles give these spaces a sophisticated, clean edge. It’s a design choice that’s as practical as it is visually impactful.
Outdoor Integration: Harmonious Living
The design extends to the outdoors, where the landscape is a thoughtful extension of the home. The backyard, with its manicured lawn and modern outdoor kitchen, invites open-air entertainment. It’s an area that exemplifies the seamless flow from inside to out, underscoring the house’s connectivity with its surroundings.
In summary, the Contemporary House by Madden Building Group in Black Rock is more than just a living space; it’s a modern masterpiece that redefines residential architecture. Its design respects the past while embracing the future, making it a significant addition to the local landscape and a coveted example of contemporary living.
Photography courtesy of Madden Building Group
Visit Madden Building Group
- by Matt Watts