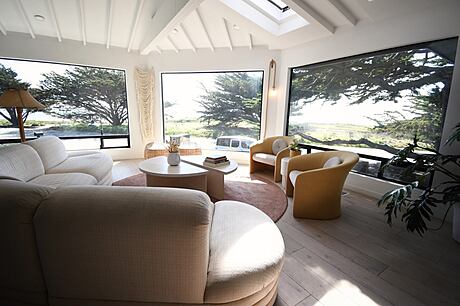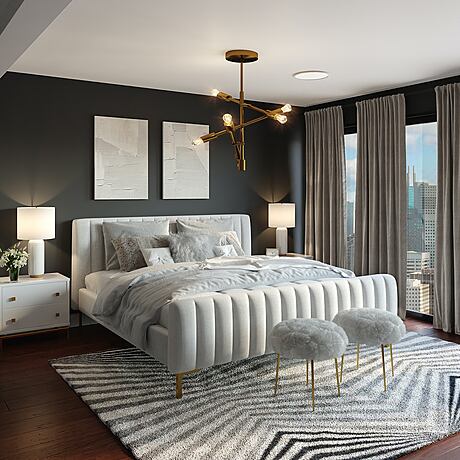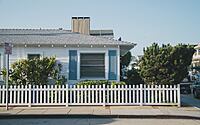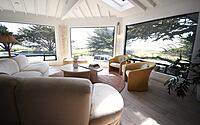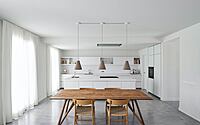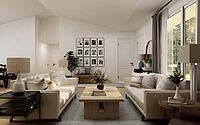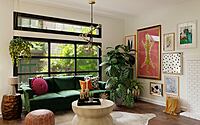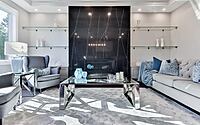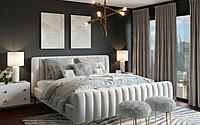Layout of a Private House: Expert Advice
The construction of a country house begins with an architectural project – and this is not an easy task: both the convenience of using the house and its safety will depend on a competent layout. Together with an expert, we find out what factors must be taken into account when planning premises.
What to consider in the layout of rooms
Firstly, these are sanitary and hygienic standards – they determine, in particular, the provision of premises with air. According to the standards, the air in the room should be at least 25 cubic meters per person. You can use online calculators to calculate.
Secondly, urban planning standards – what number of storeys is allowed on the territory, are there other residential buildings nearby and what should be the distance from them.
Thirdly, it is necessary to take into account the location of the building relative to other houses in order to avoid the “window to window” situation.
Moreover, the design takes into account the season of residence, the number of people who will constantly be in the house, and their special requirements: for elderly relatives or small children, it is better to think about living on the ground floor.
Also consider the purpose of your home. This will depend on the availability of additional rooms. For example, if you want to gather with friends more often, you can pre-plan the construction of a billiards or a jacuzzi on the top floor or attic. If you like to arrange spa weekends frequently, plan a separate massage or spa room. Not everyone has the opportunity to visit the beauty spa in abu dhabi, but the desire to do life-giving spa treatments remains. So, you can enjoy a spa and massage in a country house – it’s great when everything is at hand.
Layout of rooms, kitchen and bathroom
When determining the location of the rooms in the house, it is worth starting from their purpose. The premises in the building can be divided into two types: utility and residential.
For residential premises, location on those sides where there is more light is important – this saves money on lighting and heating. Utility rooms are located in accordance with the communications plan: gas and sewerage.
Living rooms can be conditionally divided into those where residents most often spend daytime hours, and those in which they are in the evening and at night. Based on this, their location is planned – taking into account the illumination at different times of the day.
Bedrooms are recommended to be located in the eastern part of the house so that the setting sun doesn’t interfere with going to bed in the summer hours. And daytime rest rooms – dining rooms, living rooms, playrooms – are best placed where there is maximum natural light during the day. Recreation, dining and kitchen areas can be combined into a single space to fill it with light and air.
The standards that are used in the construction and planning of residential premises in apartment buildings are not mandatory for private low-rise buildings, but it is worth focusing on them – for example, place wet zones on different floors one below the other, and isolate the gas stove from living rooms.
Some important stuff
– What should be the ceiling height?
Nobody limits the owners when choosing the height of the ceilings. Now in many urban new buildings, ceilings can reach 3m. In country houses, central living rooms with the so-called second light are often made.
In this case, the top floor extends only to part of the whole house – and the height of the ceilings in the part where there is no top floor is practically equal to the height of the house. It can be 5m or more. This design has its advantages: the room is filled with air and light. But there are also disadvantages, for example, the difficulty of replacing light bulbs in chandeliers. Washing windows can also be quite stressful.
– Do you need a fireplace?
Often the owners are faced with the question of whether to install a fireplace and whether it will help warm the room. From the point of view of maintaining heat, the fireplace is ineffective, but, of course, it adds coziness to the house. Don’t forget that firewood is needed for a fireplace, and even at the planning stage, you need to think about a place for it. Now on sale there are stylish electric fireplaces that can almost completely imitate the real one.
– High-quality ventilation will help to avoid mold
Thoughtful ventilation is especially important in rooms with high humidity: these are bathrooms, toilets, saunas and kitchens. It is recommended to group all these functional areas in one place and equip them with increased air exchange. For the bathroom and toilet, you can consider underfloor heating, it will compensate for moisture and help prevent mold.
***
How to use the sun to your advantage, what mistakes you can avoid when planning your home – we hope we answered these and other questions. Good luck planning your dream home!
- by Matt Watts
