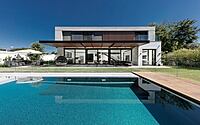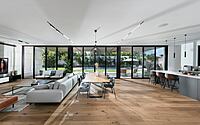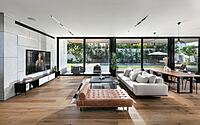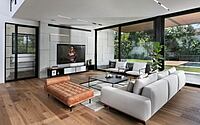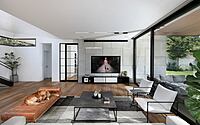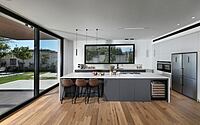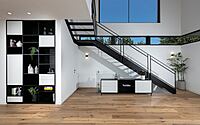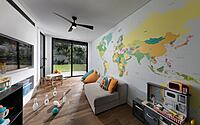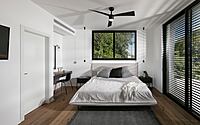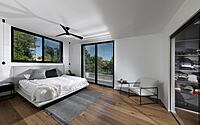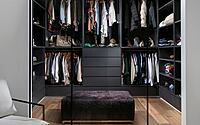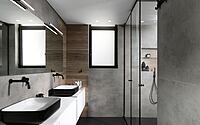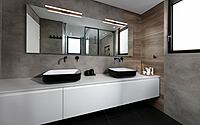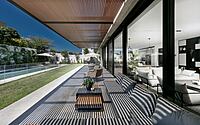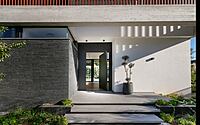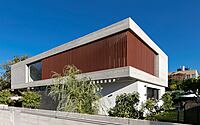Brutalist Yet Warm by Apple Architects
Brutalist Yet Warm is a modern two-story house located in Sharon, Israel, designed by Apple Architects.

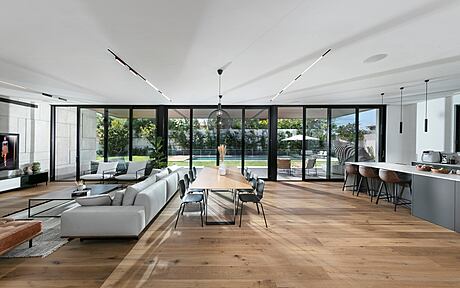
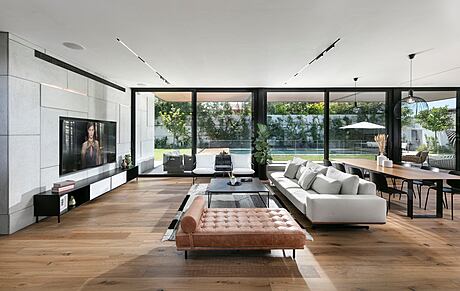
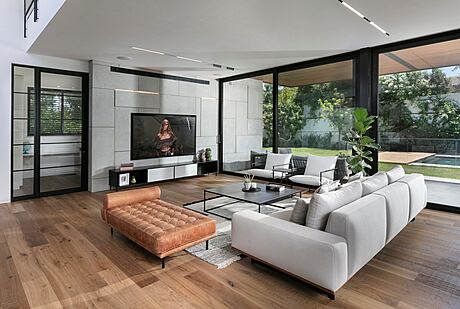
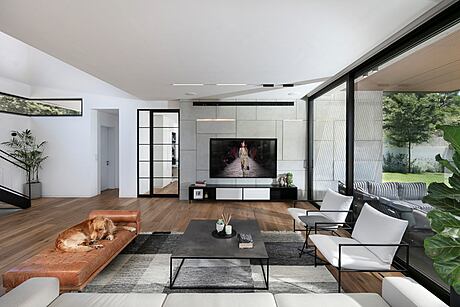
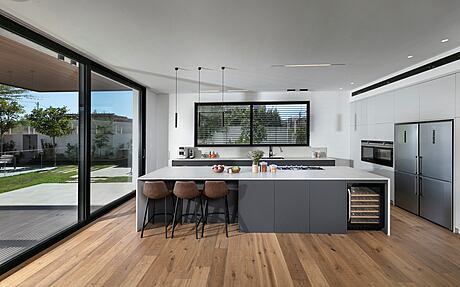
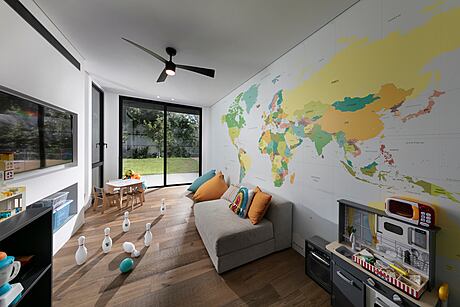
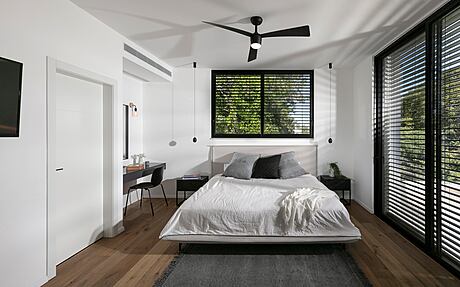
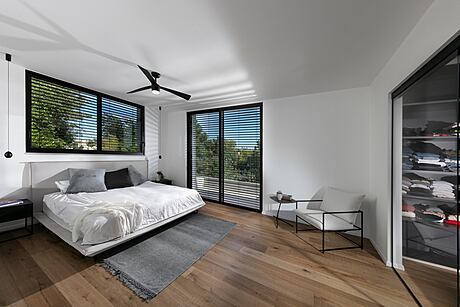
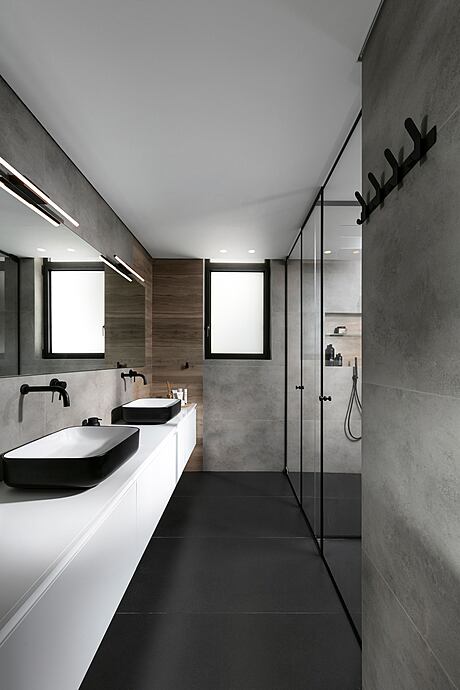

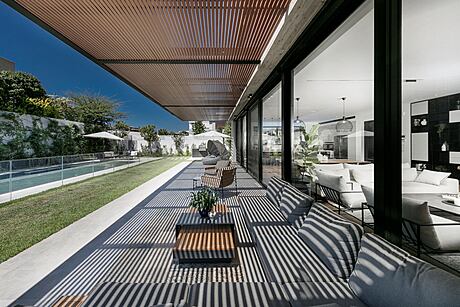
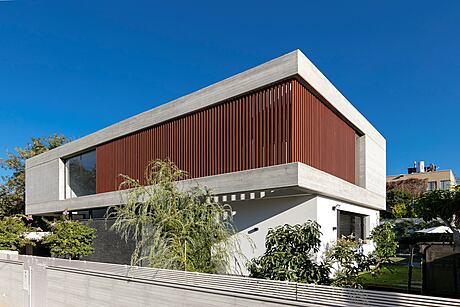
Description
The owners of this 800 sqm plot, hired the services of architect Eyal Apple to design a Modern home. Apple planned exposed open spaces with a large opening leading out to a big garden that can be seen from every corner in the house. Despite the use of concrete throughout the property, the outcome is warm and inviting.
The construction of the property lasted 18 months. The 290 sqm property spreads across two levels with an additional 80 sqm basement level. The property was built as two cubes, the top cube in exposed concrete seems to almost hover above the ground level structure that was cladded in natural black stone. A long and narrow window separates between the levels and a vertical wooden slat panel provides the top-level bedrooms with privacy.
Wide garden steps, surrounded in vegetation, welcomes everyone into the property, and lead to an exceptionally wide black iron front door. Upon entry, the eyes are immediately drawn to the wide openings offering a panoramic view of the garden and pool.
“The property plan included a request to create a big loft-style open space with an adjacent home office that can also be used as a playroom for the children”, says Arch. Apple. “The clients wanted a play area for the children that was close to the parents and not on a separate level”, he adds.
The property’s main design motif is the exposed concrete. Softer materials, such as natural stone, iron, and wood, soften the coldness of the concrete and black, white, and brown were chosen as the dominant colors throughout.
The open space is divided into three areas: a lounge, a dining area, and a kitchen. All areas are lit with minimalist and delicate decorative lighting. The lounge faces a stone cladded wall with a mounted TV screen. Behind the wall, a glass door separates the play area, which was fitted with a three-ply smoked oak parquet and a wall-papered wall displaying a map of the world.
13-meter-long glass patio doors separate between the open space and the garden/pool area. The doors create a seamless blend between the indoors and the outdoors, which are partially shaded by a wooden slat and iron pergola.
Alona Apple, the interior designer, wished to create a modern home. Minimalist in nature, with clean and simple lines, and use of raw materials. Devoid of meaningless ornamentation, and abundant in warm and soft materials, combining colors and textures that give the house a cozy and homey aesthetic.
The designer custom-designed all the carpentry pieces, which complement each other and the overall design aesthetic, including a black and white unit that was positioned next to the kitchen and pantry entrance.
“This is a functional home, with many storage spaces for a variety of needs”, explains Arch. Apple. “There is ample storage for the family’s daily needs as well as for a variety of systems such as smart electricity, multimedia, and security systems”, he continues.
The property proportions are narrow and elongated and as such so was the cutting of the finishing materials, proportionally. The materials that were chosen were wooden moldings and long combed-finish stone, a finish that reappears in the carpentry to create a consistent and uniform look.
The stairs leading up to the top level create a double headroom stairwell above which a north-facing glass window was fitted, drenching the house with soft natural daylight. The parents’ room is on one side of the level and the childrens’ is on the other. All rooms were fitted with large windows that overlook the swimming pool.
The top-level front facing facade of the property is elegantly concealed by a wooden vertical slat panel that shades and provides privacy to the bedrooms, as well as softens the raw and unapologetic exposed concrete facade.
On one side of the parents’ bedroom is a spacious walk-in wardrobe, separated by a wide glass door, and on its other, a balcony overlooking the garden and pool. The en-suite bathroom was fitted with large granite porcelain tiles and a spacious walk-in shower while the taps and other bathroom accessories are all black.
Photography courtesy of Apple Architects
Visit Apple Architects
- by Matt Watts