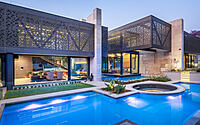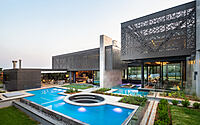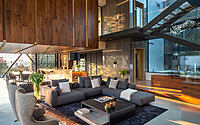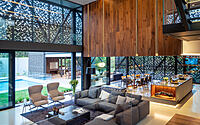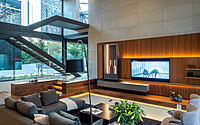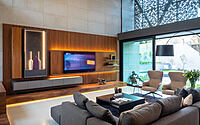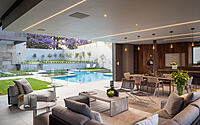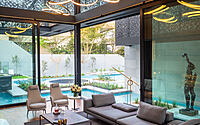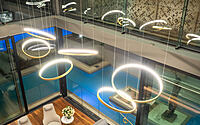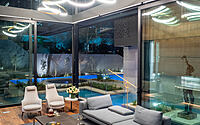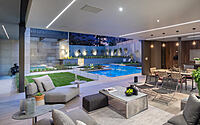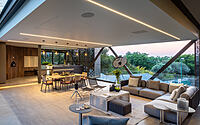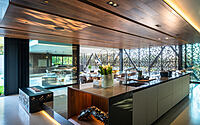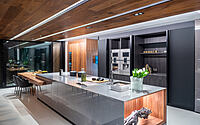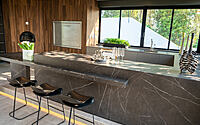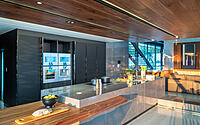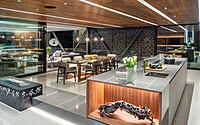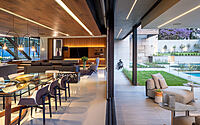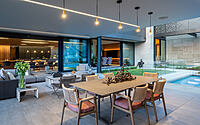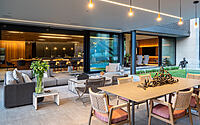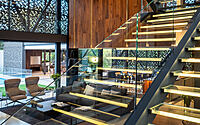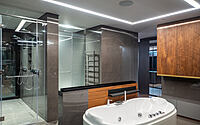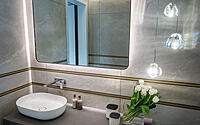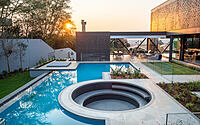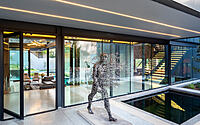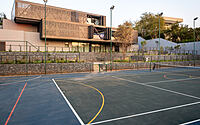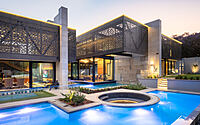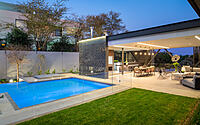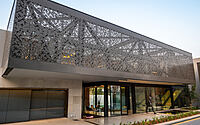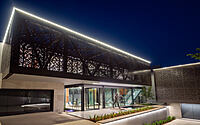Residence NKU by Nico van der Meulen Architects
Residence NKU is a contemporary house located in Sandton, South Africa, designed in 2022 by Nico van der Meulen Architects.

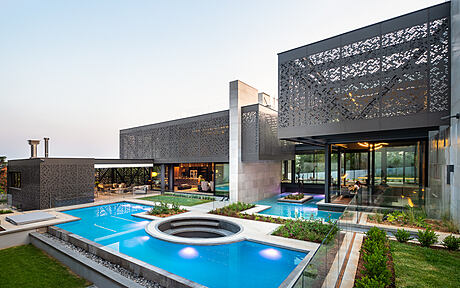
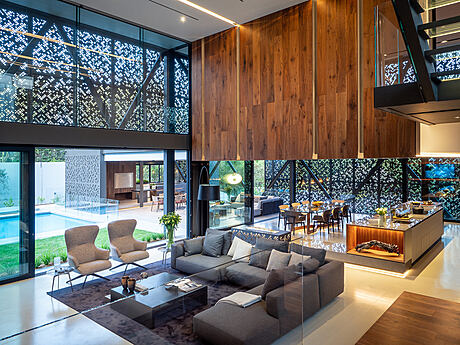
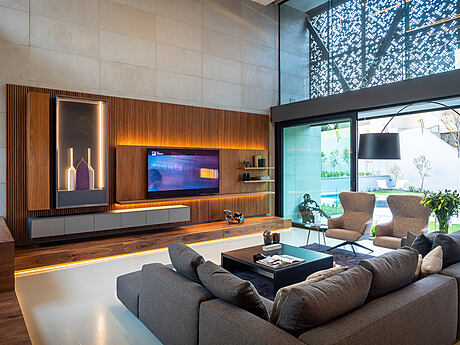
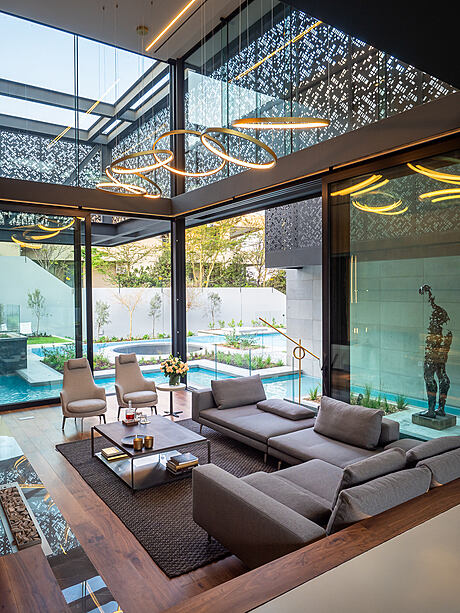
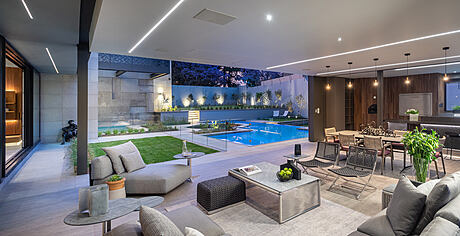
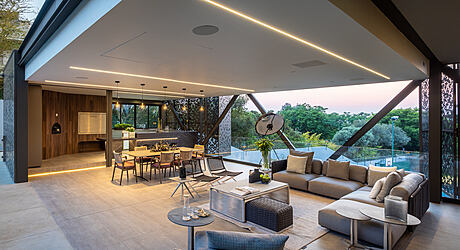
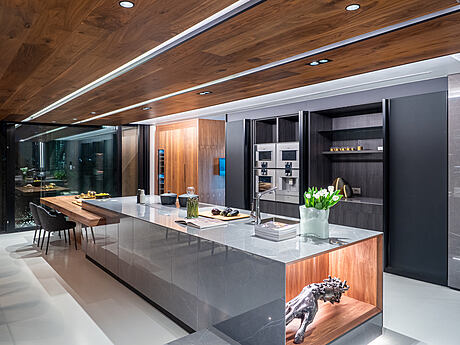
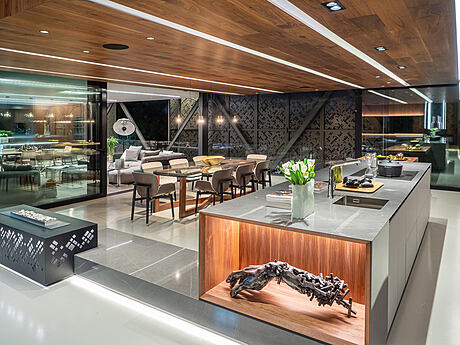
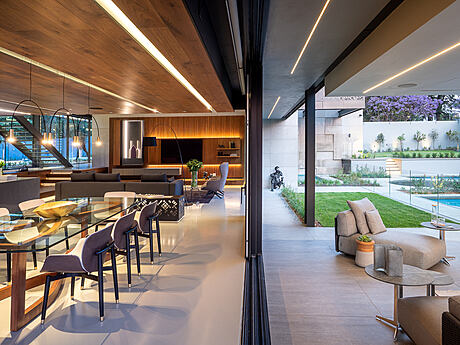
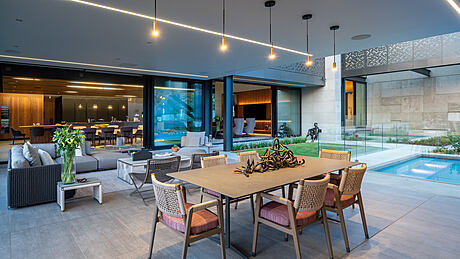
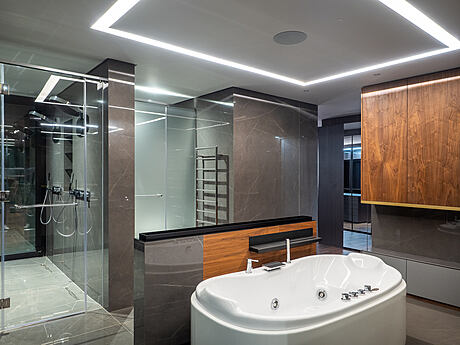
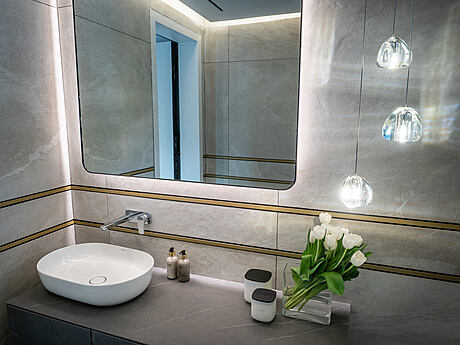
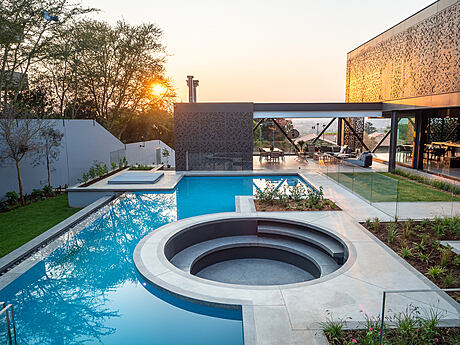
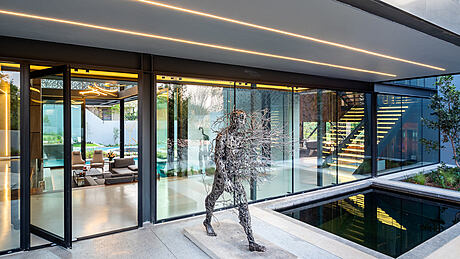
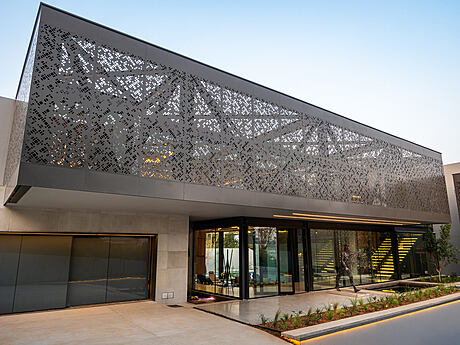
Description
A new house where the architects worked with the clients for about twelve years before they started building. The 1200sq.m. home is situated on a 4000sq.m. east sloping/facing stand though the house itself is north facing with the major rooms having the view to the east.
Extensive folding aluminum screens were used both for privacy and sun control. The north and east elevations are totally glazed, as well as parts of the southern elevation.
The main entrance is situated between two water features, with a larger water feature and the pool immediately visible through the transparent hall.
An atrium divides the more formal part of the home from the family living space, with a spacious study, formal lounge and guest bedroom placed to the west side and the open plan kitchen, dining and family room on the east side. These rooms open onto a covered patio (lanai) with views to the east and adjoining the pool area, firepit and large pond, with a Jacuzzi on one side.
Two garages are situated in the basement and another two next to the entrance hall.
Next to the kitchen is a pantry, walk-in cold room and a scullery with stairs leading down to the garages.
The basement houses a home theatre, gymnasium, wine cellar and a kitchenette as well as several technical rooms, as the house was designed to function of grid when required, with a large photo voltaic installation on the roof, and water harvesting.
The top floor consists of a main suite with three more suites on the opposite side of the double volume area, as well as a pajama lounge and another study.
Photography courtesy of Nico van der Meulen Architects
Visit Nico van der Meulen Architects
- by Matt Watts