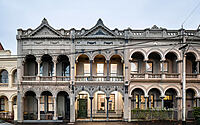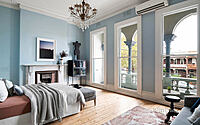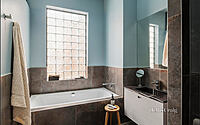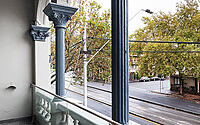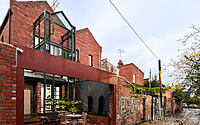WiThin House by SG2 Architects + Interiors
WiThin House is a 19th century townhouse located in Fitzroy, Melbourne, Australia, redesigned in 2021 by SG2 Architects + Interiors.











Description
This project involved proposed alterations and additions to an existing 19th century townhouse in Fitzroy. The house lies within a Unesco world heritage listed area and was in a state of dis-repair.
A new two-storey addition was proposed at early stages, to replace the rear section of the house and increase main living areas. The proposal included a green roof and enclosed courtyard garden, to provide a pleasant outlook and sense of “green retreat” within the heavily urbanized context.
Zinc and recycled red bricks were the main materials proposed, to reinforce and sympathize with the heritage surrounds. A restricted colour palette was introduced for the exteriors, partly inspired by Piet Mondrian’s artworks and compositions.
The house was ultimately restored to it’s former glory, integrating modern features and comforts.
Photography courtesy of SG2 Architects + Interiors
Visit SG2 Architects + Interiors
- by Matt Watts