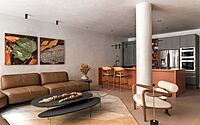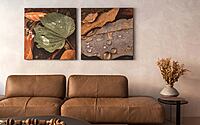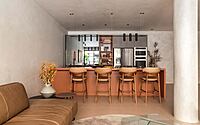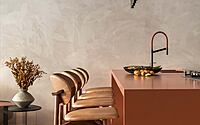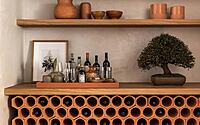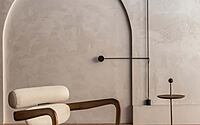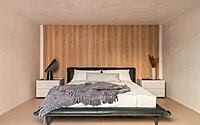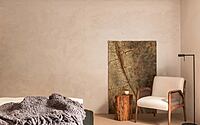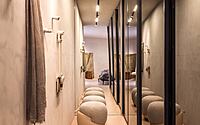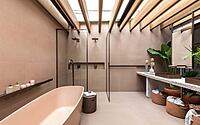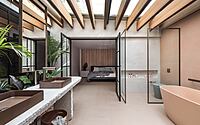Casacor Paraná by Alessandra Gandolfi Arquitetura & Interiors
Casacor Paraná is a modern home located in Curitiba, Brazil, designed in 2022 by Alessandra Gandolfi Arquitetura & Interiors.

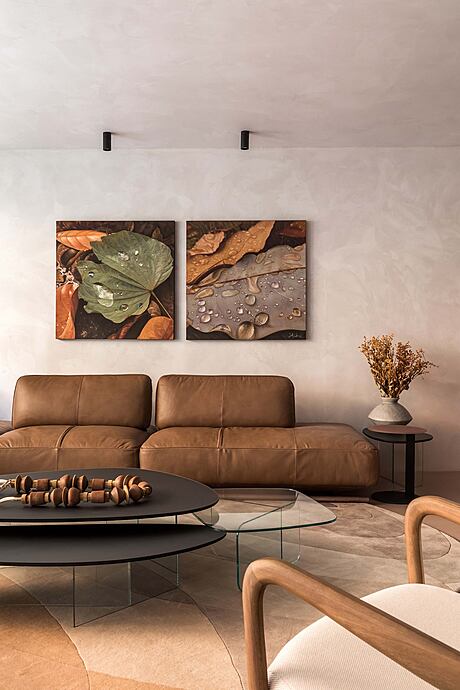
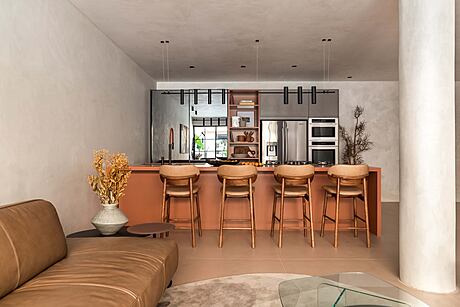
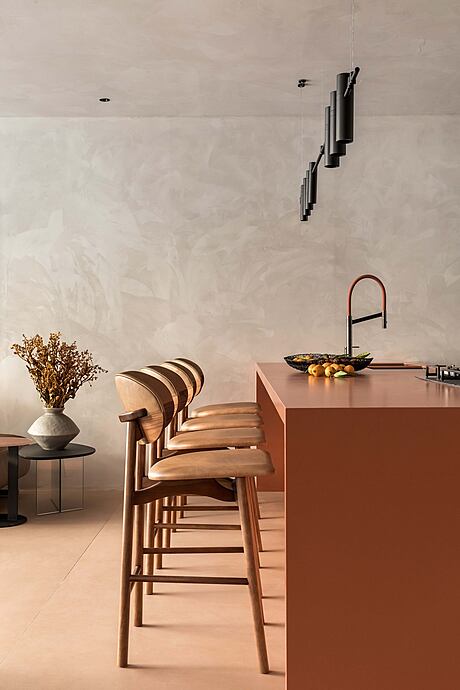
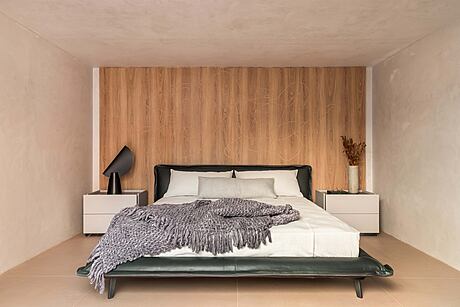
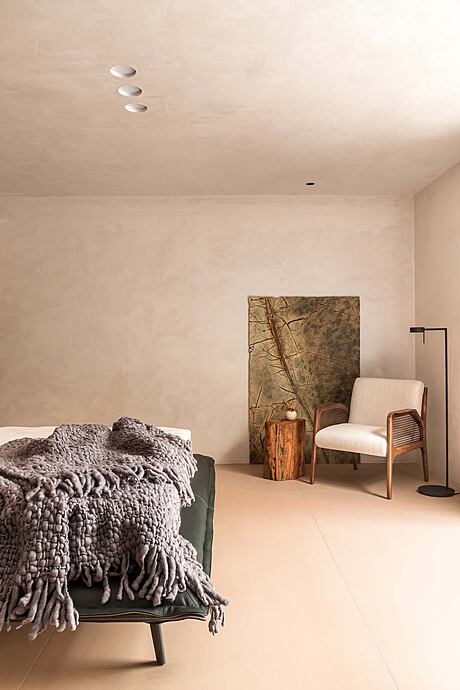
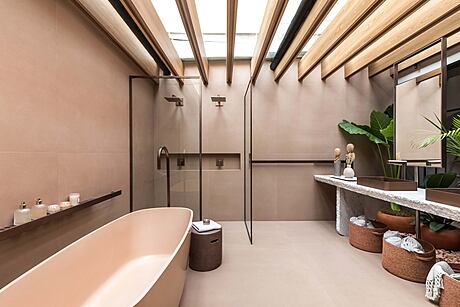

Description
The rescue of good memories is the guiding thread of this project signed by the architect Alessandra Gandolfi. The professional proposes a real immersion in the client’s affective memories: a space that refers to her childhood at her grandmother’s house, when she learned to relate directly to nature in the backyard, letting herself be enveloped by the aromas of the fruits and the textures of the leaves, which then they became art through the decal process taught by their grandfather.
Within this context, the project reflects a house to be lived with soul. Environments that help tell stories and relive unique moments. For this, the architect used colors, textures, aromas and pieces that referred to these memories. The open space loft was all designed to create a space that conveys this essence and prioritizes physical, mental and spiritual well-being.
Starting point of the project, the color palette is inspired by the leaves that fall through the backyards during autumn, bringing earthy tones into the project. The chosen floor adds a soft color to the space, which reinforces the concept without making the environment heavy. The Spiral rug, signed by Juliana Vasconcellos and Matheus Barreto for Botteh Handmade Rugs, is responsible for heating the environment with the combination of colors and textures that create an effect of depth – its shades are results from vegetable pigments, handmade in wool. The color points are on account of the sofa and the kitchen conter.
Still in the social area, the Poltrona Stalk, signed by the designer Maurício Bonfim, gains prominence for its differentiated aesthetics, which it composes with the lamp and the rustic texture of the wall, bringing a harmonization between the bucolic concept of the project with a little modern touch. Above the sofa, the artwork “Vida e Renovação”, by Irley de Jesus, depicts leaves in hyper-realistic painting, adding the perfect touch to the project’s concept.
In the gourmet area, the highlight is the counter: its earthy tone blends perfectly with the space, besides adding the practicality that the house asks for. The stools designed by the architect Rejane Carvalho Leite complement the environment with a mix of wood and leather.
To the side, ceramic shelves gives a rustic air to the space. Bonsai once again brings back memories of grandma’s backyard with the texture of leaves, the smell of fruits and the energy of nature. The cellar is made up of ceramic shackles coming directly from the resident’s family farm, forming a charming and natural corner for drinks.
In the intimate area, the architect opted for the Piuma bed, from the Natuzzi Italia collection, in moss green to add a touch of color. The highlight is the wooden mural by the artist André Mendes, designed exclusively for the project. Another point that impacts the eye is the marble piece, which brings the strength and robustness of nature into the environment and becomes a true work of art.
Still in the intimate space, the glass of the closet adds delicacy and functionality to the space. The intimate lighting ensures a more cozy atmosphere, which is directly integrated into the room.
Reinforcing the proposal to create a home to be lived in, the bathroom becomes a private oasis. Surrounded by nature and with an abundance of natural light, the space features the Bahia bathtub, by Sabbia, forming a monochromatic palette with the tile that climbs from the floor to the wall. The Brando Paraná Lótus Marble top of the sinks complements this proposal with a slightly pinker tone, which gains rustic air with a handmade effect on the edges. Also noteworthy are the corten metals and the metallic vat. The glass roof gains wooden beams that form an effect of light and shadow with the entry of natural light.
Photography by Eduardo Macarios
Visit Alessandra Gandolfi Arquitetura & Interiors
- by Matt Watts