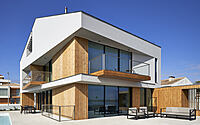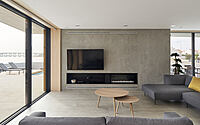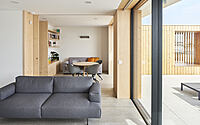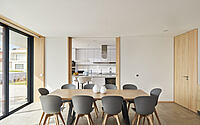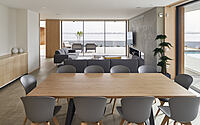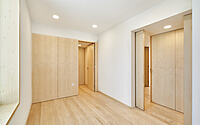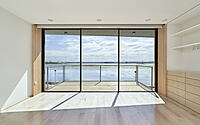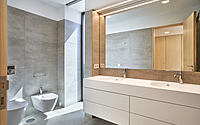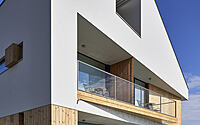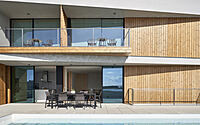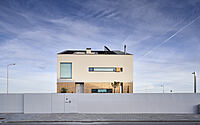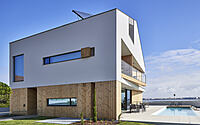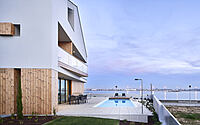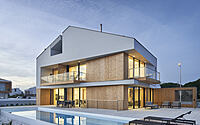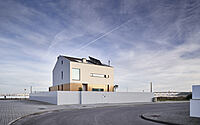A.A. House by Atelier d’Arquitectura Lopes da Costa
A.A. House, a three-story house designed by Atelier d’Arquitectura Lopes da Costa in 2018, is an amazing property located in Ílhavo, Portugal, right beside the Ria de Aveiro.
Combining modern design with elements of nature, this house offers the ultimate family experience. With its social areas extending to outdoor patios and balconies to provide shade slabs, this real estate has been designed to provide the perfect balance between family togetherness and privacy.

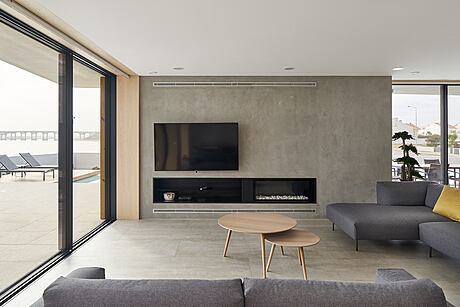
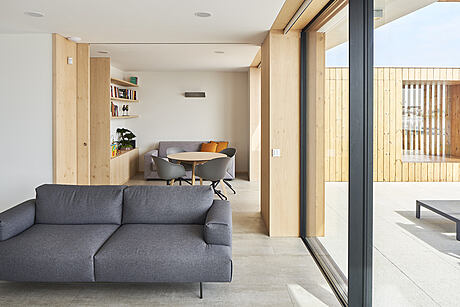
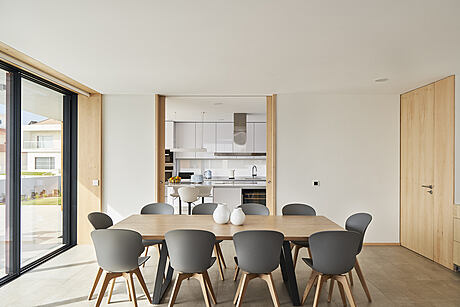
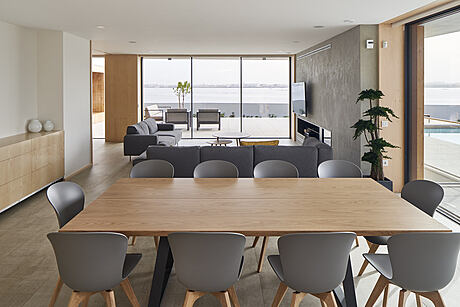
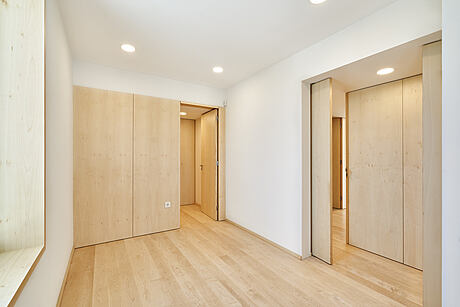
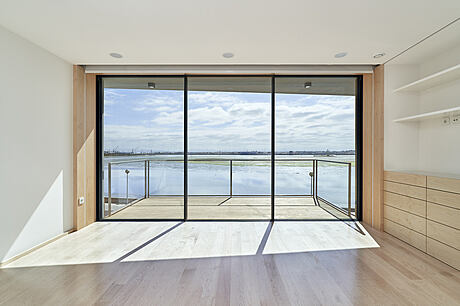
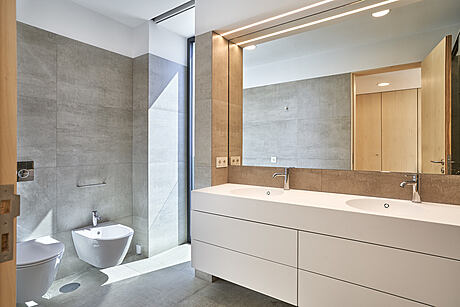
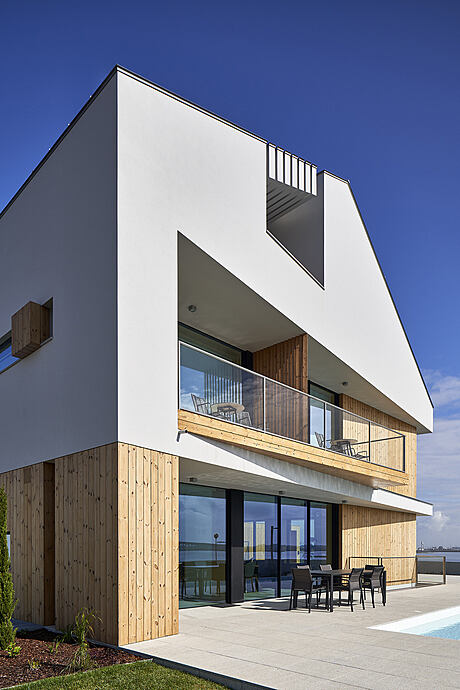
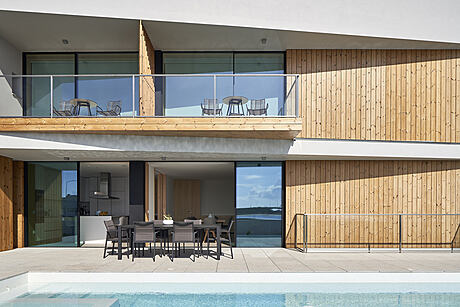
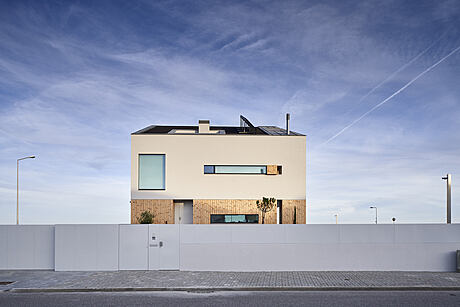
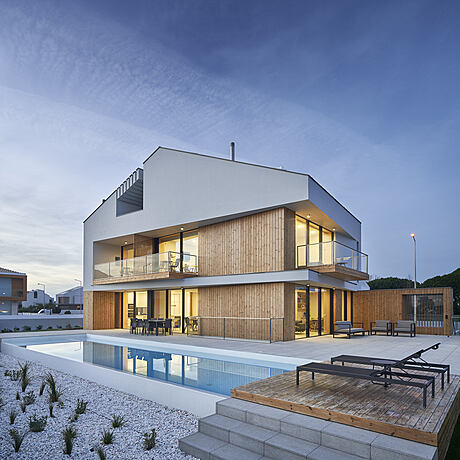
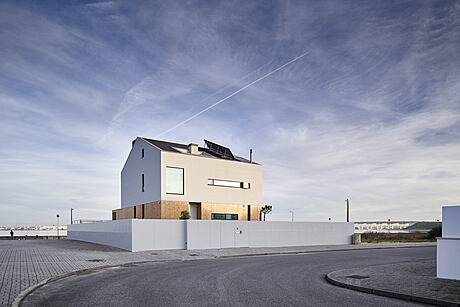
About A.A. House
This project sought to respond to an extensive programme and comply with the rules of the allotment located at Praia da Barra, right beside Ria de Aveiro. With privileged views of the Ria, this house is designed for a large family—from grandparents to grandchildren—with the purpose of providing both communal and private living spaces.
Layout and Design
The house integrates three floors and an attic, each with distinct functionalities. The north façade is more closed off while the east and south open up to the sun exposure and views of the Ria. The west entrance is marked by a slab that protects and highlights the entryway.
Ground Floor
On the ground floor are located all the social areas, connected and looking out to the outdoor patios. The south patio features a pool and the east patio overlooks the dynamic Ria landscape. The kitchen opens to the living and dining room through two large sliding doors and there is also a bathroom and a multipurpose space that allows the living room to be extended.
First Floor
On the first floor are three suites—two facing south and one facing east. The balconies act as shade slabs to the ground floor spaces.
Attic Floor
On the attic floor are two bedrooms and a bathroom for the youngest family members. The organization of this floor was determined by the views and sun exposure.
A.A. House Exterior
The house arises as a compact volume dematerialized by the oblique slabs and balconies. The coating materials such as apparent concrete, wood, and white plaster contribute to the differentiation of levels, making the whole more dynamic and less compact.
Photography by João Margalha
Visit Atelier d’Arquitectura Lopes da Costa
- by Matt Watts