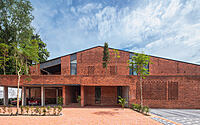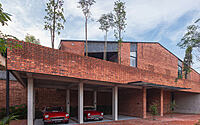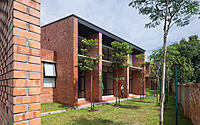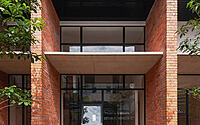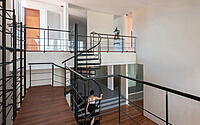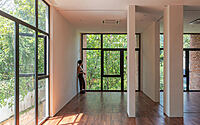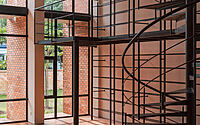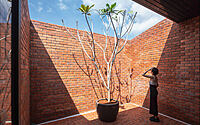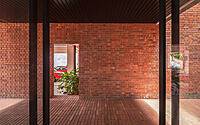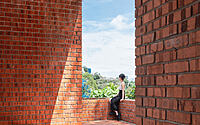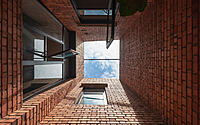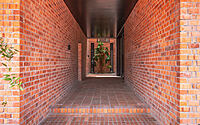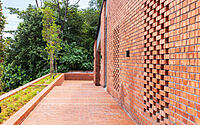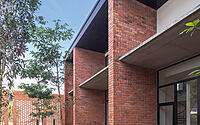181Chambers@Semantan by Gibertandtan Design Studios
Discover 181Chambers@Semantan, an office building located in the residential neighbourhood of Damansara Heights, in the heart of Kuala Lumpur, Malaysia.
Designed by Gibertandtan Design Studios in 2022, this building features an expanse of brickwork that unites the existing and new building sections and provides increased thermal mass.
Large glazed surfaces open up to a series of pocket gardens that allow for ample natural daylight and cross ventilation to the interiors. The use of passive cooling methods optimizes the building’s performance and prevents extensive use of mechanical air conditioning. 181Chambers@Semantan also incorporates a variety of ‘breakaway’ spaces such as indoor ‘lounges’, outdoor spaces, private meeting rooms, a café/bar, two pantries with terraces, and a roof-terrace for functions and events. Lastly, the interiors feature custom-made, prefabricated polished concrete plates and woodworks, artworks and furniture designed and selected by Studio Supereka, further expressing the ideas of values and solidity inherent to the firm.

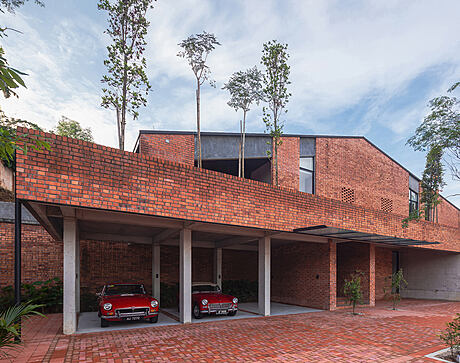
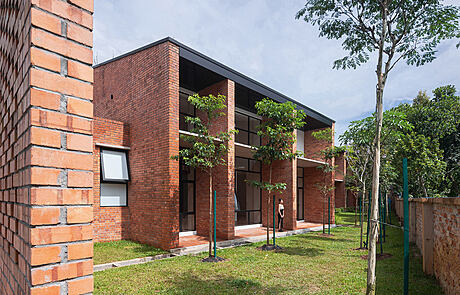
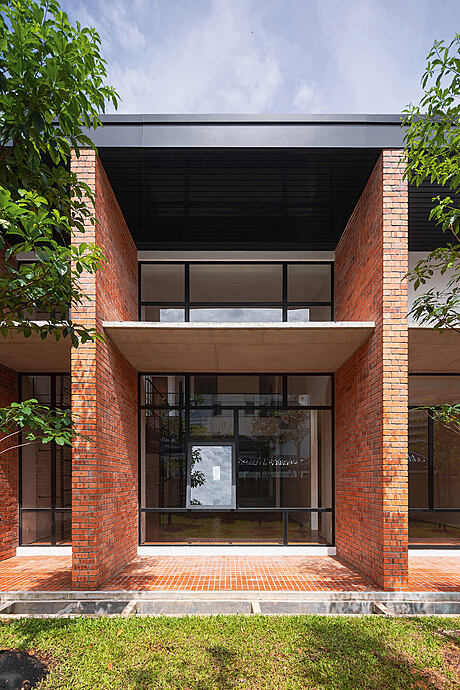
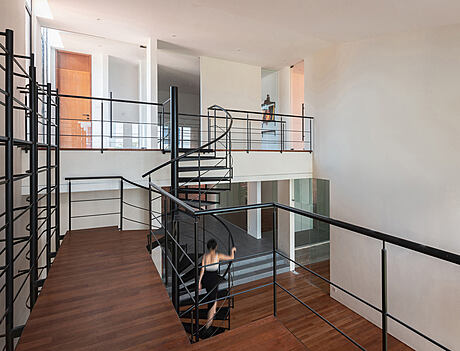
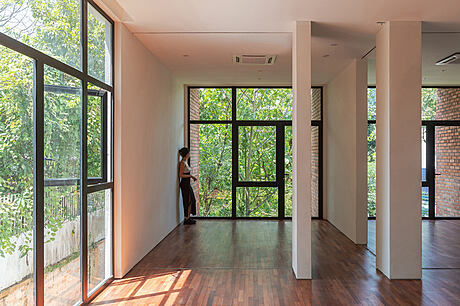
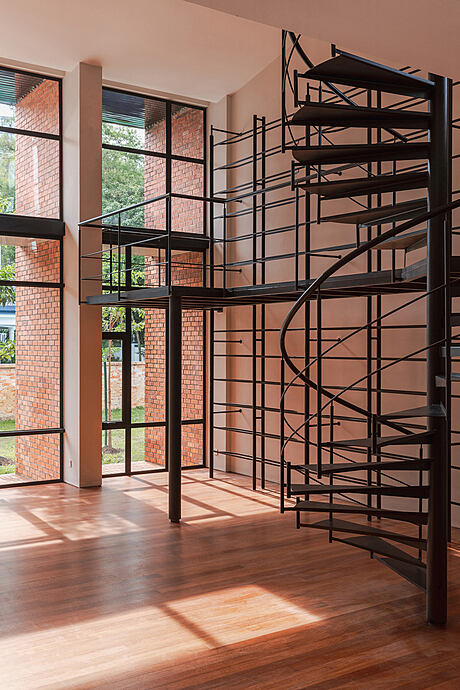
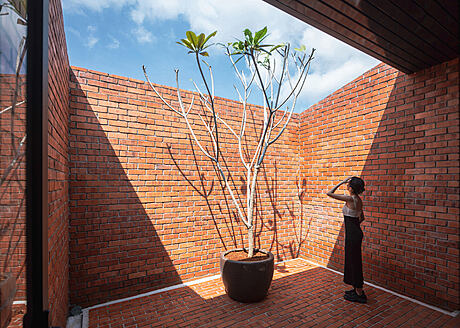
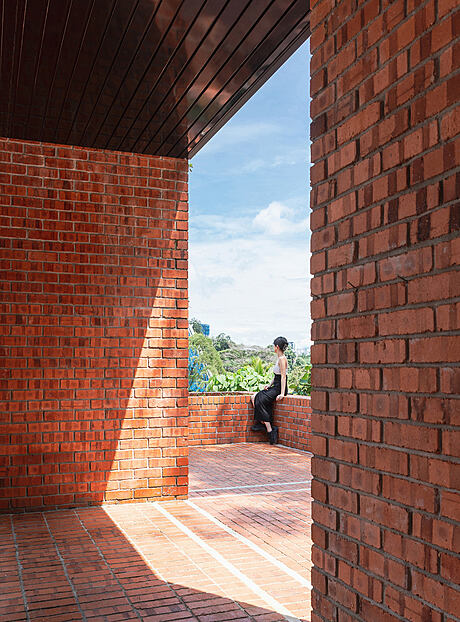
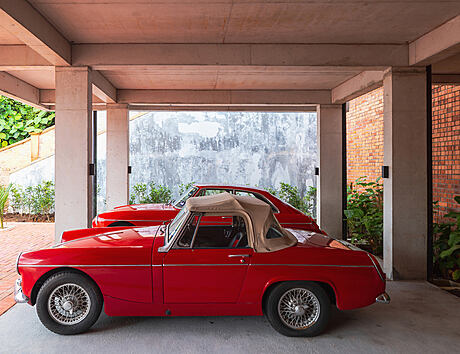
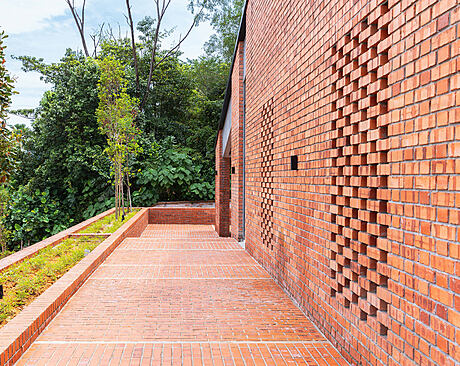
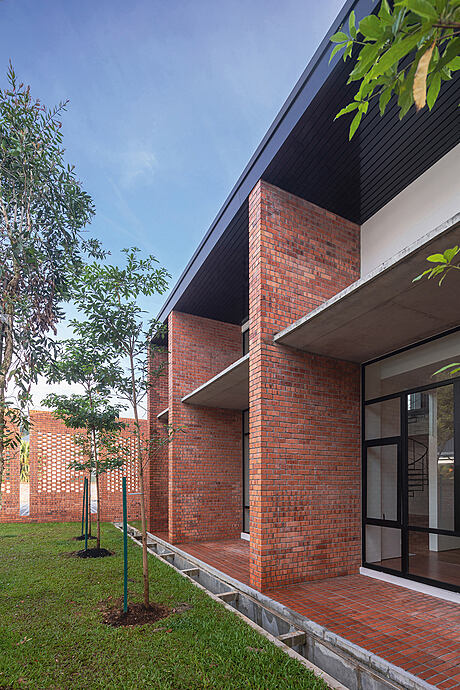
About 181Chambers@Semantan
Revamping the Residence: A Damansara Heights Law Firm Design
This design for a law firm located in the residential neighbourhood of Damansara Heights, in the heart of Kuala Lumpur, involved the reuse and expansion of a partially demolished 40-year-old house. The project increased the size of the house by 50% of its original area.
Unifying the Old and New: Brickwork and Thermal Mass
An expanse of brickworks unites the existing and new building sections, offering an increased thermal mass and large wall protrusions that protect glazing windows from direct sunlight exposure. While the building appears monolithic from the street front, its sides open up to a series of pocket gardens that allow in ample natural daylight and invite cross ventilation to the interiors.
Passive Cooling: Optimizing the Building’s Performance
Essentially, passive cooling methods have been employed to optimize the building’s performance and prevent the extensive use of mechanical air conditioning while maintaining optimum comfort.
Design for a Changing Industry: Individuality, Connectivity, Wellness, and Flexibility
Current trends for the design of law firms are centred on individuality, connectivity, wellness, and flexibility. The design of 181Chambers@Semantan was created with this in mind, and with the collaboration of the firm’s senior partners to ensure alignment with the firm’s working culture. While private offices are a permanent fixture for attorneys, the design also incorporates ‘breakaway’ spaces, like indoor ‘lounges’ and outdoor spaces, to provide alternative work settings that consider well-being.
A Place of Knowledge: The Library as a Focal Point
The library is the centrepiece of 181Chambers@Semantan. Libraries have earned great symbolic importance in law firms, and this library was designed to be the first visible element to visitors. It is not only an element to accumulate and organize books, but also one that represents the ideology of the office. The attorneys’ job is based on people and knowledge, and the library is the representation of the collective knowledge available to the firm’s clients.
Future-Proofed Design: Multi-Purpose Rooms for Growth
About one-third of the building is primarily planned as multi-purpose rooms designed to accommodate sole practitioners and permit them to plug-in to the main office infrastructure. This feature allows for potential growth, staff increases and what-if factors, with ready-made spaces that enable inexpensive future changes.
A Refined Aesthetic: Sober Interiors and Custom-Made Flooring
The interiors of 181Chambers@Semantan are sober and minimalist. Custom-made prefabricated polished concrete plates cover the floor, emphasizing this aesthetic and reinforcing the sense of tradition. Woodworks, artworks and furniture, designed and selected by Studio Supereka, add a contrast that transforms the main spaces of the firm into a true gallery.
Photography by pixelawphotography
Visit Gibertandtan Design Studios
- by Matt Watts