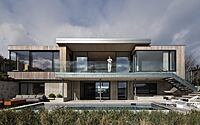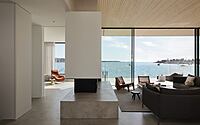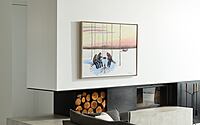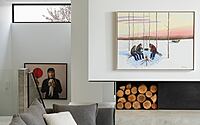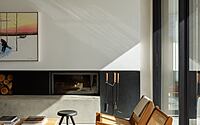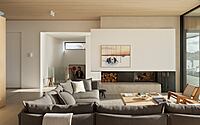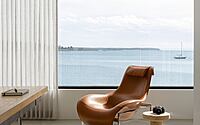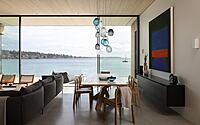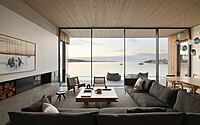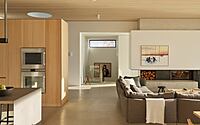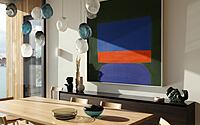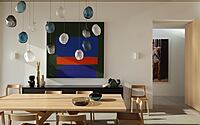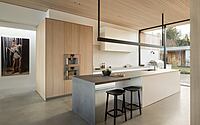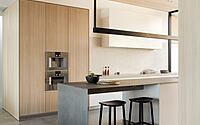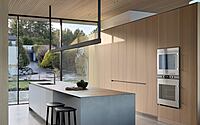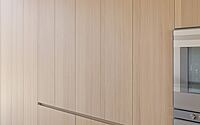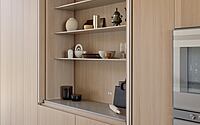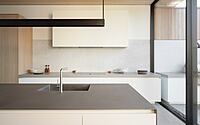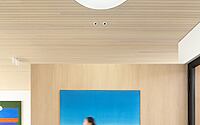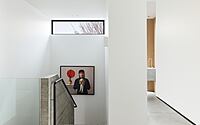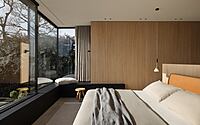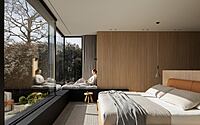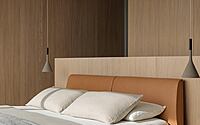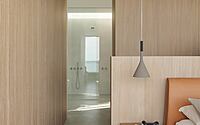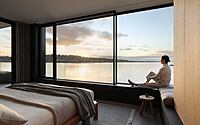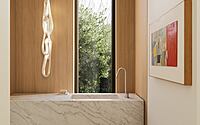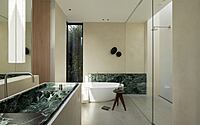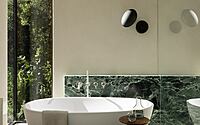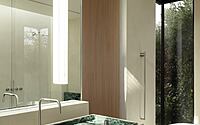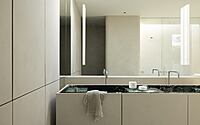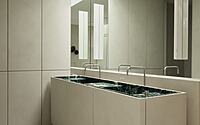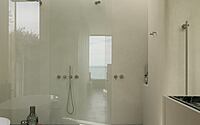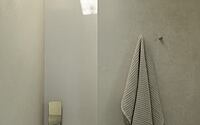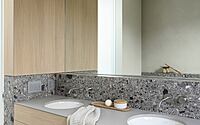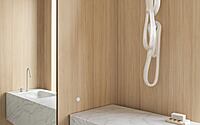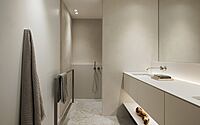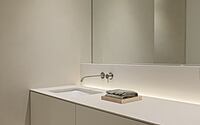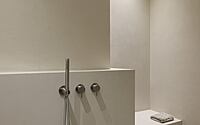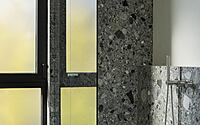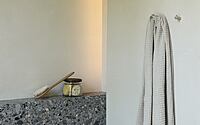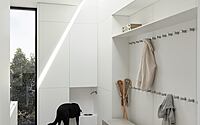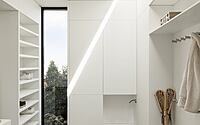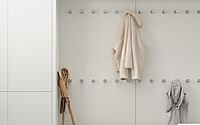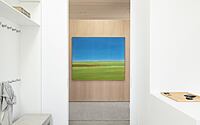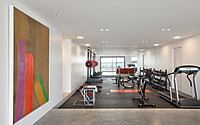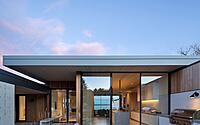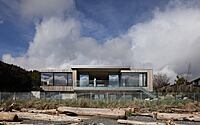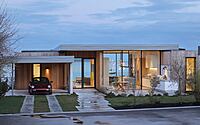Cadboro Bay House by Falken Reynolds Interiors
Step into the modern beach house Cadboro Bay House located in Victoria, Australia, and be enchanted by the minimalistic design of this contemporary home. Designed by Falken Reynolds Interiors in 2021, this stunning beach house features an array of local and Canadian craftspeople, creating a unique atmosphere with its driftwood-inspired wood tones, concrete floors, marble and quartz surfaces, and decorative lighting from Vancouver manufacturers Bocci & And Light, and Edmonton based Tomnuk.
Every window maximizes the stunning views of the bay, while the board formed concrete stair guard, sloping angle, and glass guard on the top create a textured background with a patinaed steel handrail. Furthermore, light oak millwork, light hemlock ceilings, and red cedar siding all contribute to a calming effect. Cadboro Bay House is a one-of-a-kind beach house, perfect for an active lifestyle and a gallery for an extensive collection of modernist Canadian art.

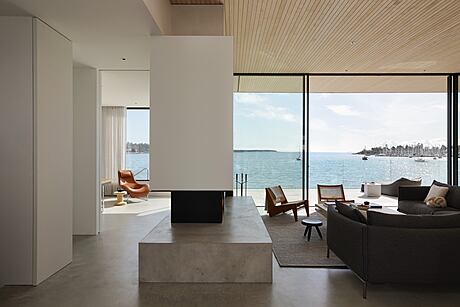
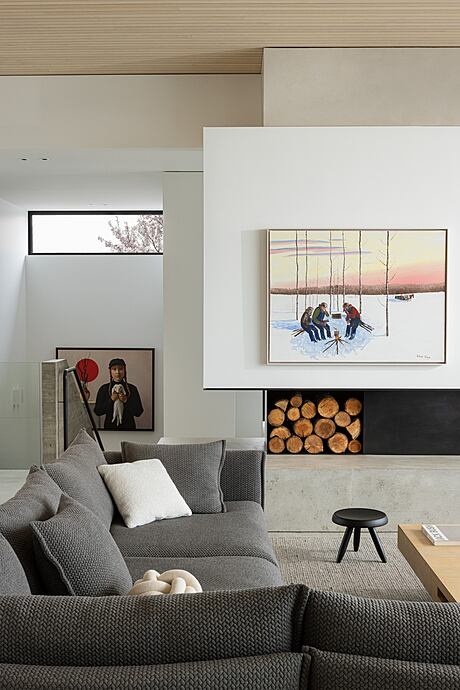
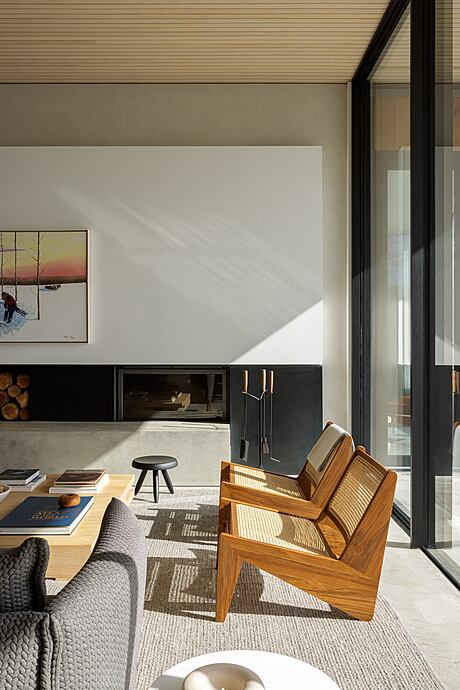

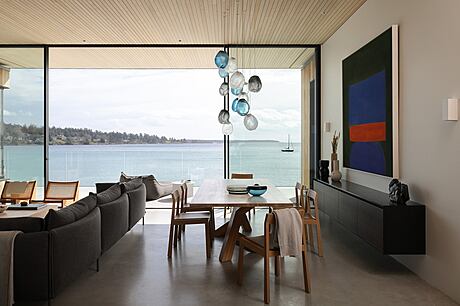

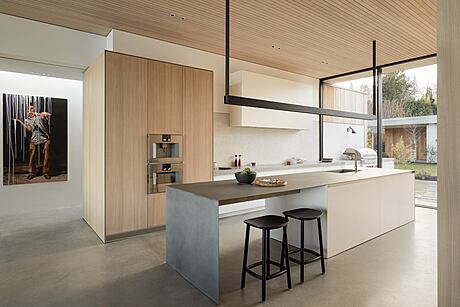
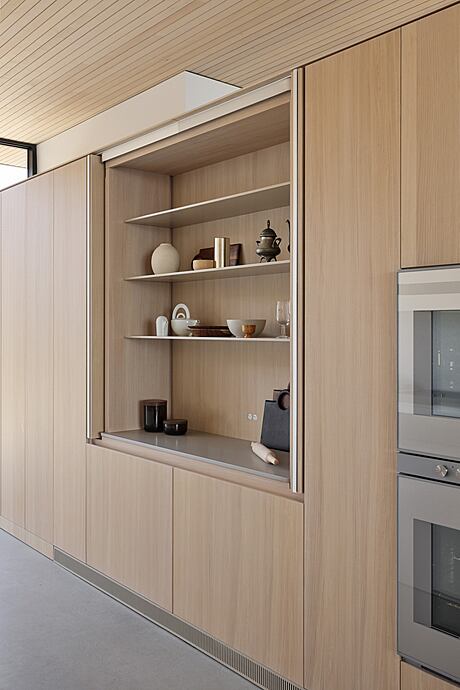
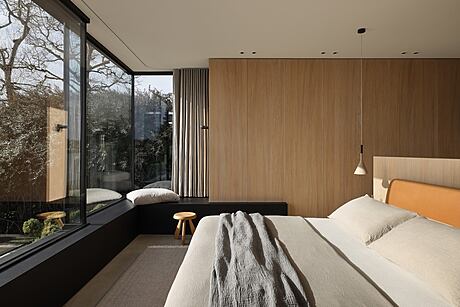
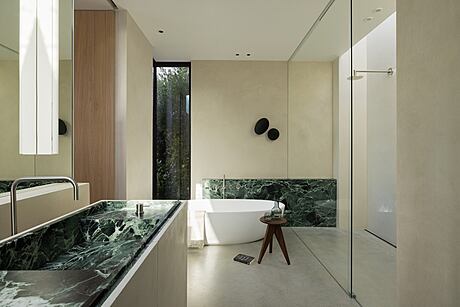
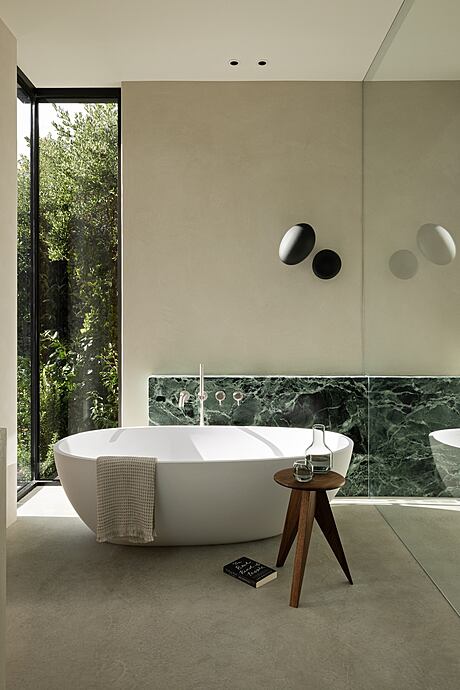

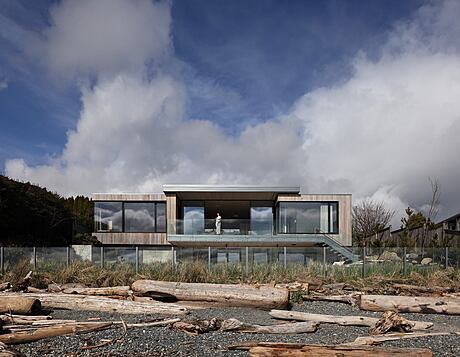
About Cadboro Bay House
Modern, Minimalist Home Design for an Active Lifestyle
This modern and minimalist home was designed with an active lifestyle in mind, and to serve as a gallery for an extensive collection of modernist Canadian art. The palette was inspired by the beach, with driftwood-inspired wood tones and limited colour to allow the art collection to take center stage. To maximize views of the bay, windows were incorporated into every possible location in the house.
Supporting Local Craftspeople
Highly supportive of local and Canadian craftspeople, the clients wanted the materials and products in the home to tell a local story. Marble for the powder room sink and kitchen backsplash was quarried and fabricated on CNC tools on Vancouver Island, while decorative lighting was sourced from Vancouver manufacturers Bocci & And Light and Edmonton-based Tomnuk. Plumbing fixtures were from Vancouver-based Blu Bathworks, and plaster was used on site instead of importing heavy porcelain tiles from Europe or Asia.
Durability and Ease of Cleaning
High-use areas were designed with durable materials that are easy to clean. Concrete flooring and hemlock ceilings/soffits guide the eye to the view, without interruption from low furniture in the dining and living rooms. The kitchen design extends from the interior through the large windows to the BBQ and outdoor dining, with marble backsplash, Caesarstone counters and Corian casework.
Maximizing Natural Light
An Oculus over the entry brings natural light into the centre of the home, while strategically placed skylights diffuse ample natural light in the mudroom and primary bathroom. A window seat in the primary bedroom provides a reading nook surrounded by warm oak and linen with views to the beach and bay.
Custom and Sustainable Solutions
A custom steel pendant over the kitchen island illuminates the worksurface and also shines light up onto the wood ceiling, while a solid 1/4” (6.35 mm) stainless steel counter provides an incredibly robust surface. The cooktop counter extends through the window to the BBQ with a bush hammered and brushed marble backsplash, quartz counters and Corian millwork drawers. A faucet at the dog dishes make hydration quick and easy.
Finishing Touches
The finishing touches include a Moroso Gentry sofa and Bocci 73.V pendants bringing the ocean colours inside, a custom stainless steel towel bar invisibly anchored in the concrete floor, and Ceppo di Gre stone slabs dramatically framing a window in a bathroom. Lighting coves behind and under the vanity in the lower bathroom create a soft floating effect, and the board formed concrete stair guard creates a textured background for the patinaed steel handrail.
Photography by Ema Peter
Visit Falken Reynolds Interiors
- by Matt Watts