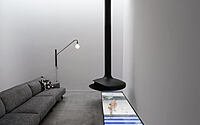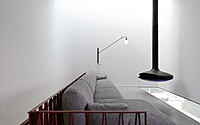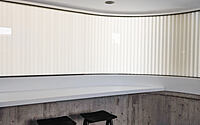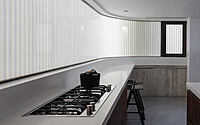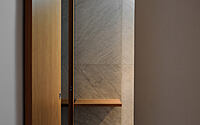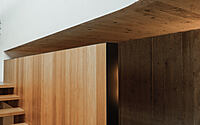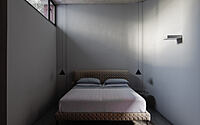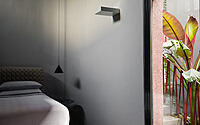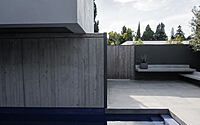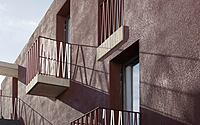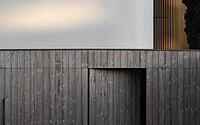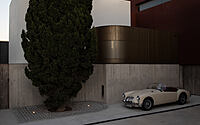Villa Saudade: Built Around a 100-Year-Old Cypress Tree
Villa Saudade, a modernist residence in Attard, Malta, is a unique example of how a family of 3 can live in comfort and style within a limited site. Designed by Chris Briffa Architects in 2020, this villa was built around a 100-year-old cypress tree and includes a series of sinuous volumes, a concrete-timber base, and apertures placed on all six sides of the building. By inverting the traditional layout with the sleeping areas located on the lower levels and living areas on the upper levels, the architects provided the family with a cozy and environmentally-friendly home.

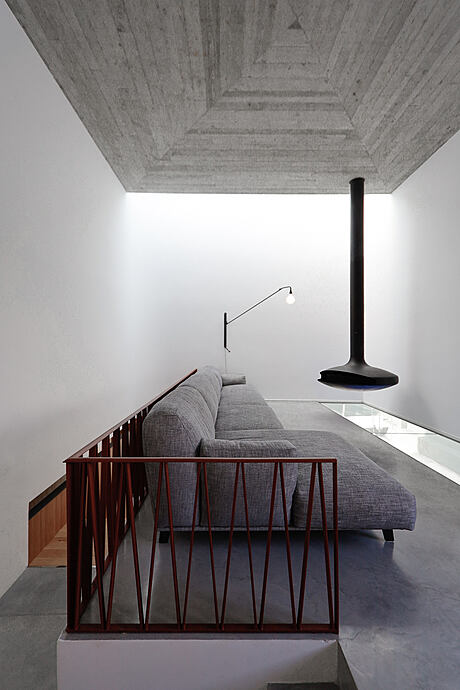
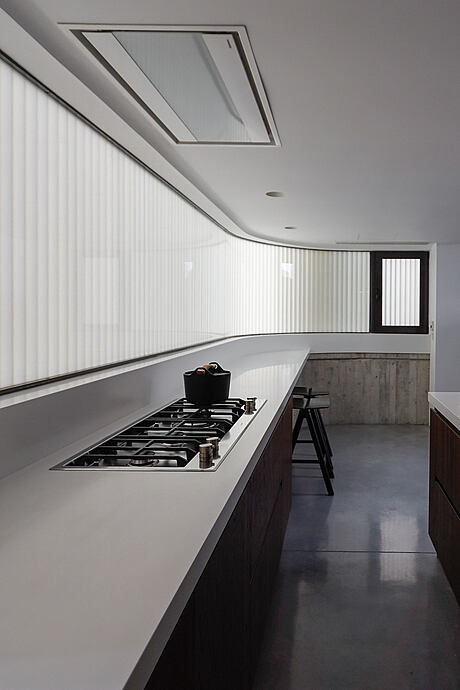
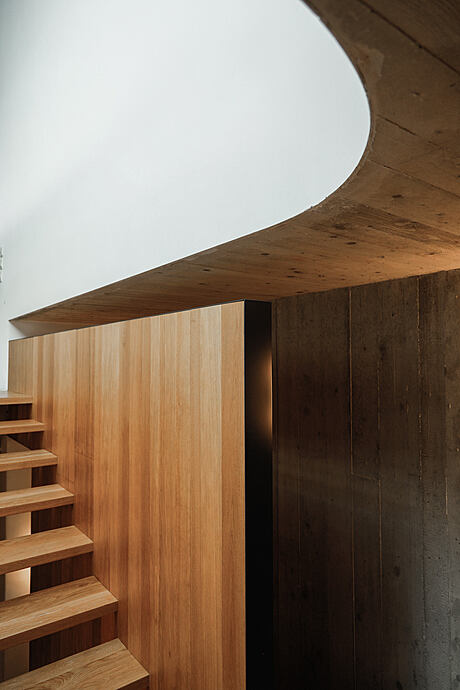
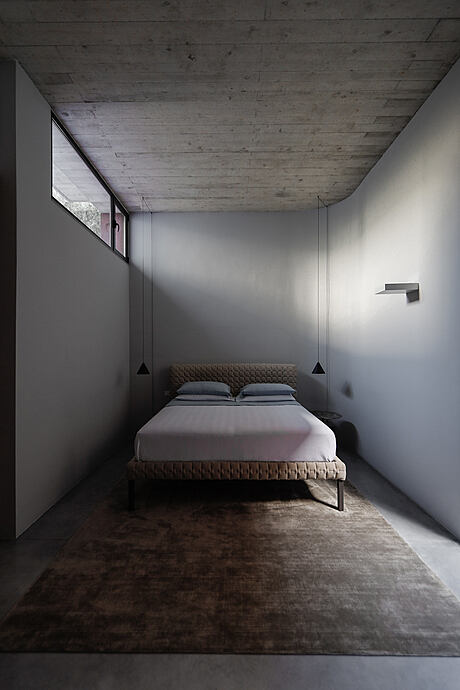
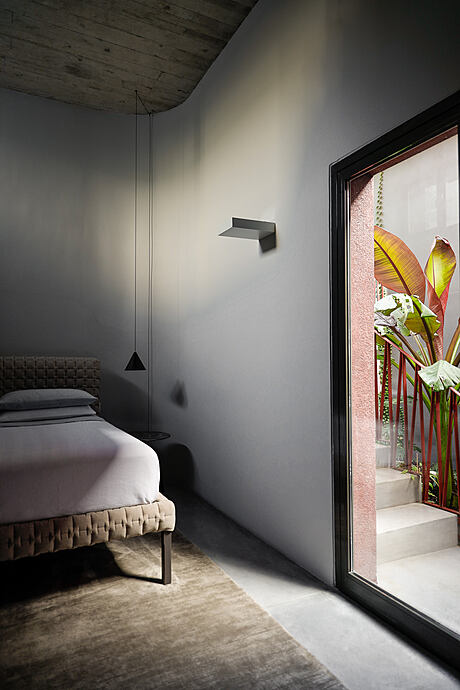
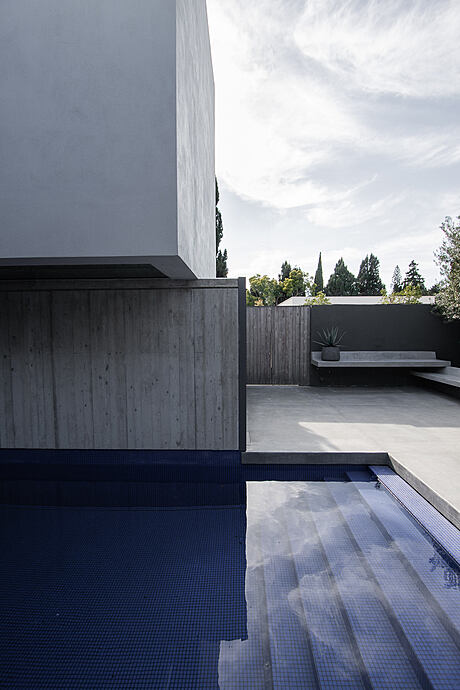
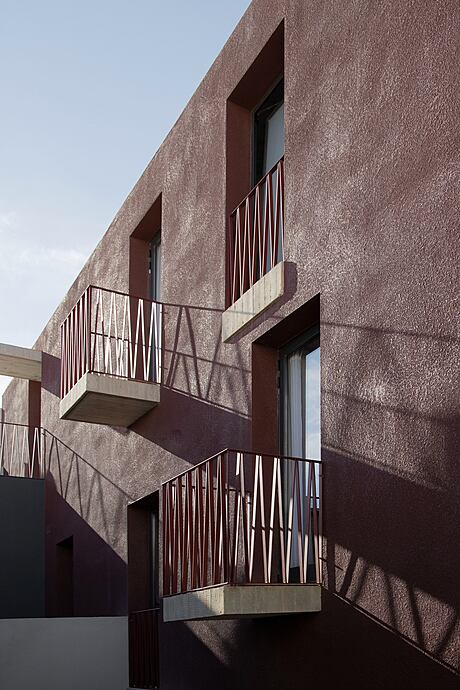
About Villa Saudade
Villa Saudade: A Stunning Mediterranean Home Built Around a 100-Year-Old Cypress Tree
Nestled amidst the lush greenery of the Mediterranean, Villa Saudade is a stunning residence built around a 100-year-old cypress tree. Designed within a strict passive-design brief, this villa is a true marvel of architecture and interior design.
The architects inverted a traditional home layout by placing the sleeping areas on lower levels and living areas upstairs. The family of three presented an ambitious program for their limited site and stressed the importance of environmental credentials. The architects responded by creating a central ventilation yard that induces cross-ventilation in all rooms and a series of spaces on different levels designed around natural light and passive environmental design.
Stylish and Environmentally Conscious Design
The sleek and stylish exterior of the house presents itself as a series of sinuous volumes sitting on a concrete-timber base. Each volume hugs the impressive cypress tree, which was meticulously protected during construction. The south-facing red block boasts narrow openings with retro-inspired railings, each offering a glimpse of the intimate yard below. A white windowless volume wraps around the main living space, while gold-colored aluminum louvers clad the central kitchen, overlooking the street.
The internal spaces boast different heights, each allowing a spirited shadow play inside and out. The building features apertures on all six sides – front, side, top, and bottom – to bring in reflected light and unexpected views. For example, the cantilevered living room has a “floor-window” that overlooks the pool.
Capturing the Essence of Mediterranean Living
Inspired by modernist volumes and textures, Villa Saudade is built around thermal comfort, perfectly suited to its Mediterranean setting. The result is a timeless and breathtaking residence that captures the true essence of Mediterranean living.
Photography by Hanna Briffa
Visit Chris Briffa Architects
- by Matt Watts