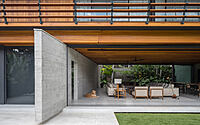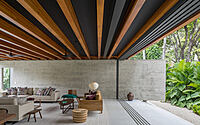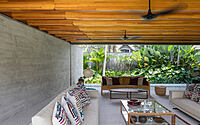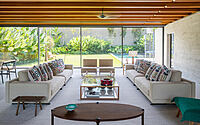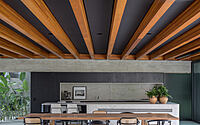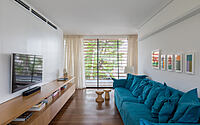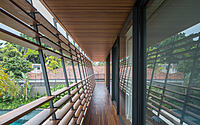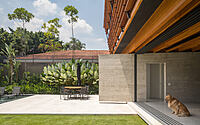MAJ House: Integration with the Tropical Garden in São Paulo
The MAJ House in São Paulo, Brazil, designed by Bernardes Arquitetura in 2020, is a two-story residence that stands out for its simplification of material, visual permeability and integration with the tropical garden.
The concrete, eucalyptus glued laminated wood and Siena granite used in its construction, as well as iconic pieces of Brazilian design, bring a cozy atmosphere to the home. The integration of the internal and external space allows the breeze to flow, making it the perfect urban home.










About Maj House
MAJ House: A Modern Oasis in São Paulo’s Residential Neighborhood
Nestled in a residential neighborhood of São Paulo, the MAJ House stands out as a prime example of simplicity and visual permeability in modern architecture. Designed by Bernardes Arquitetura, the house boasts a clean and uncluttered design that accentuates the natural beauty of its surroundings.
Maximizing Space and Views
With limited views of the horizon and surrounded by other houses, the designers decided to focus on the garden area in the rear of the lot. The main mass of the house was thus concentrated in the front portion, creating a 13-meter-long central free span that accommodates the living and dining room, which can be integrated with the outside space through retractable glass frames. The use of a horizontal plane in concrete (slab) raised 50 centimeters from the ground, along with four reinforced concrete gables arranged diagonally, creates trapezoidal volumes for support spaces such as the kitchen, pantry, and laundry on the first volume and the home theater and toilet on the second.
Floating Gables and Wooden Framework
The central gables seem to float above the lawn and extend beyond the limits of the perimeter of the floor, further connecting the house with its lush surroundings. A glued laminated eucalyptus wood framework accommodates the intimate areas on the upper floor, built entirely on a light structural system made of wood, which allowed for quick execution, low waste production, and quality of the parts.
Stylish and Cozy Interiors
The ground floor of the MAJ House features a cozy atmosphere with light tones of concrete walls and slab floors complemented by the warmth of wood in the ceiling and furniture. Iconic pieces of Brazilian design, such as the São Conrado sofa and Siri armchair by Cláudia Moreira Salles, along with modern classics like the Akari-10A lamp by Isamu Noguchi, stand out in the living room furniture. The dining room table, accommodating up to 12 people, has a special design by Bernardes Arquitetura and is surrounded by ten classic chairs of Scandinavian design. In the gourmet area, the cabinets are covered in matte ebony wood and the top and counter in Siena granite.
Wooden Haven on the Upper Floor
On the upper floor, wood dominates the floor and joinery, with children’s rooms featuring study spaces with storage areas and the master suite boasting a closet. The veranda at the back of the house is integrated with all bedrooms and home office, with a wooden ceiling and floor and diagonal vertical metal pieces with horizontal wooden brise-soleils protecting from direct sunlight and allowing the breeze to flow.
Bringing Nature Home
Despite being an urban house, the MAJ House exudes the ambiance of a summer or weekend home, thanks to the use of natural materials in construction and furniture, as well as the seamless integration with the lush tropical garden designed by Daniel Nunes.
Photography courtesy of Bernardes Arquitetura
Visit Bernardes Arquitetura
- by Matt Watts
