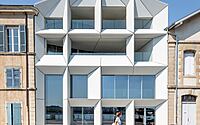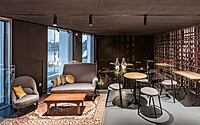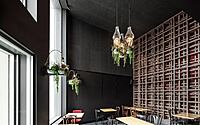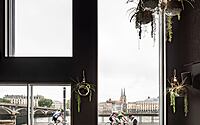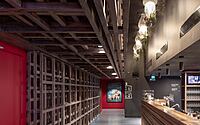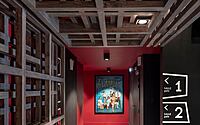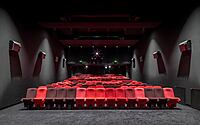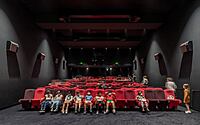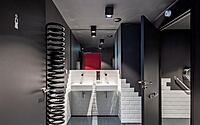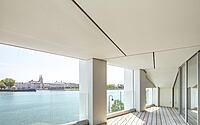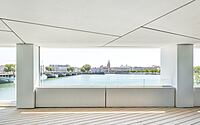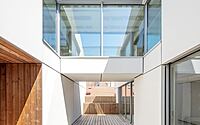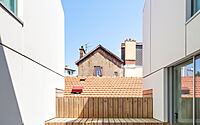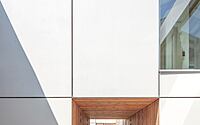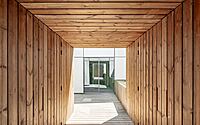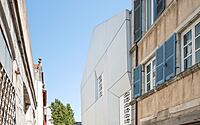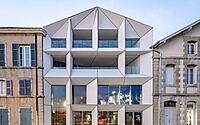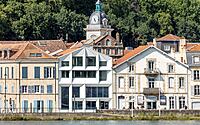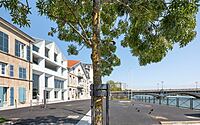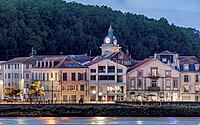L’Atalante: Bayonne’s Newest Cinematic Marvel
Located in the French city of Bayonne, L’Atalante is an art house cinema that has been a hub of culture since its creation in 1990. It was designed by Farid Azib and built in 2021, and features a cinema, a bar/restaurant, and two apartments.
This modern building is situated on the right bank of the Adour River and is right below the Saint-Esprit bridge, which leads to the city center. It stands out with its prismatic projecting volumes and light prefabricated elements, while the facade is made up of large windows that create an architectural vision based on the expressionist tradition. Inside its walls, visitors can enjoy the breathtaking view of the docks, the bridge, and the historic city while taking part in screenings, debates, and other cultural events.


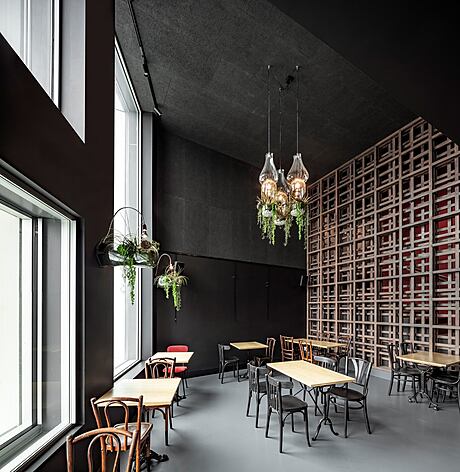

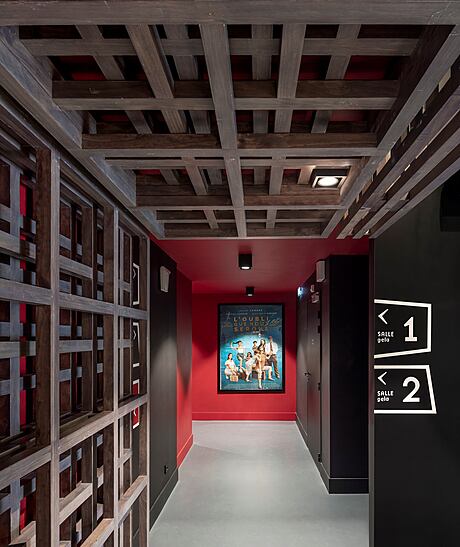
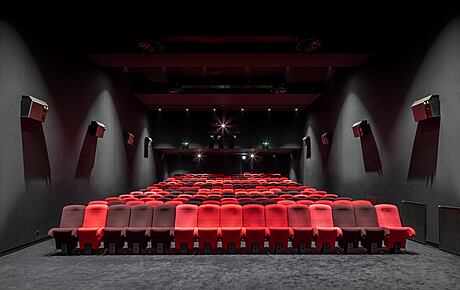
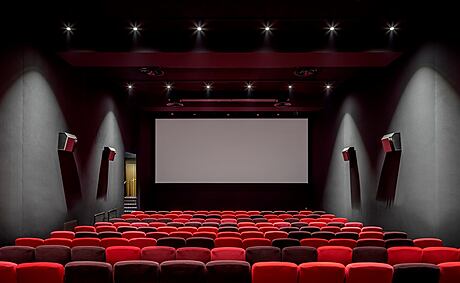
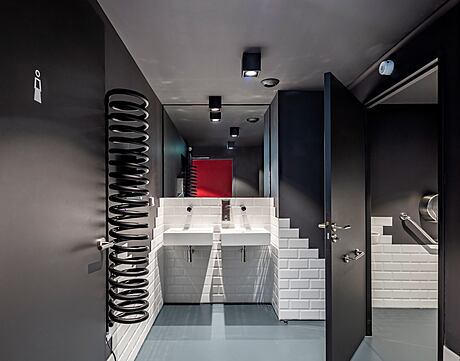
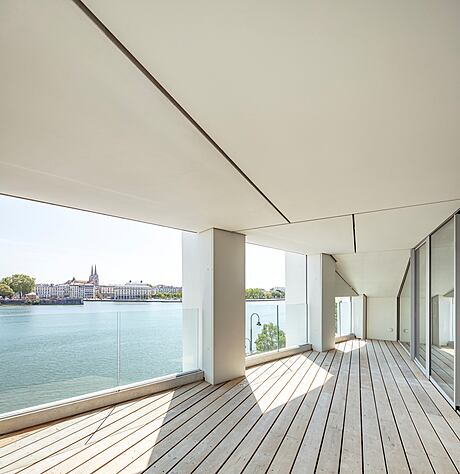
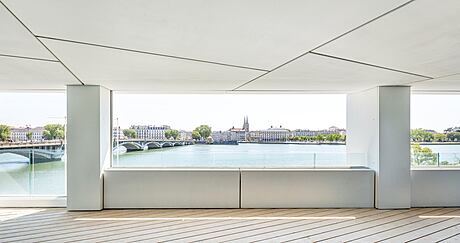
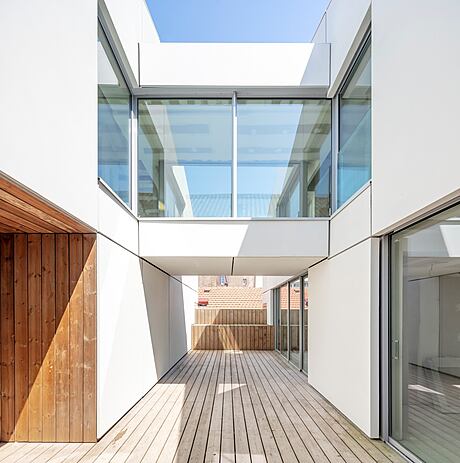
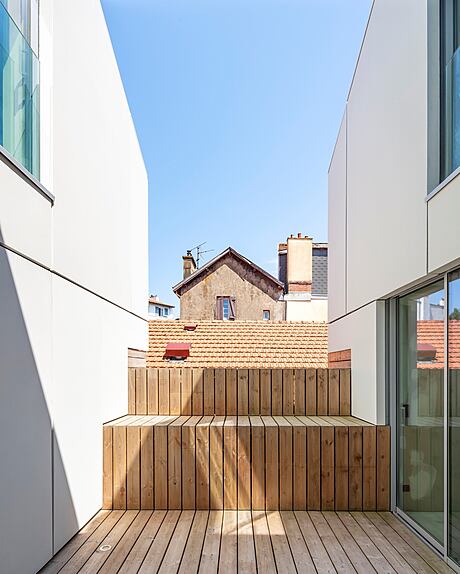
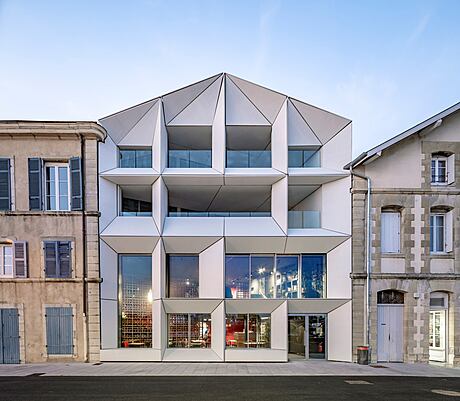
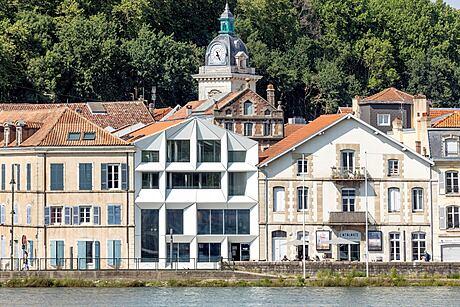
About L’Atalante
L’Atalante: A Cultural Cinematic Centre in Bayonne
Since its opening in 1990, the Atalante Art House Cinema has been a major cultural centre in the city of Bayonne. Located in front of the Quai Amiral-Antoine-Sala on the right bank of the Adour River, just below the Saint-Esprit bridge, the site was carefully put together by the Cinéma & Cultures association. The city, the CNC (Centre national du cinéma et de l’image animée), and the general and regional councils were all major players in the project. This area around the train station was completely transformed, with a long history dating back to the 12th century.
Creating a Balance: Heritage and Creative Dynamics
The challenge was to bring together the historical character of the site with a strong contemporaneity. It was essential to strike the right balance between respecting the heritage and the spirit of the place and the creative dynamism necessary for the development of a cultural site. The building was made to blend into the whole, without seeking to set it apart, and to avoid contrasting forms, materials or striking colours.
Windows to the Adour: An Unexpected Film Set
The Atalante team focused on the windows of the building, which allow anyone to see and imagine. Large amplified windows, mismatched and matched in size, materialise this concept. They emulate the expressionist film tradition, but with an original polish, an innovative delicacy and clarity. The facade is made up of prismatic projecting volumes, created with light prefabricated elements. The rear facade is lighter, more abbreviated, like a short film.
Inside the Art House
The project also included a new hall, a bar-restaurant, and two flats negotiated as a dation for the owner of the land. The internal activities generate a great deal of sound, so the space was designed as an airtight box. Acoustic lining and independent double wall, double frame, uncoupled from the structure were put in place. The transversal bar-restaurant forms the link between the existing transformed spaces and the extension. Its long wooden counter was made with an oak floor from the original building.
The new movie theatre offers 207 seats and 6 for disabled people. It has generous screen sizes, comfortable seat pitch, and good headroom. There is also a mezzanine overlooking the bar-restaurant area. This multi-purpose space can accommodate school groups for mediating cinematic art.
The Atalante Cinema: Interaction Between Inside and Out
The cinema facade is essential in enhancing our visibility with its openings onto the river and this uniqueness which makes it very cinematic-like. The view of the river is breathtaking, and visitors can be seen from the outside. This interaction between the inside and out allows the public to be both a spectator and an actor. As Sylvie Larroque, co-director of L’Atalante, said: “There is a real interaction between the outside and the inside. In front of this facade, we are already in a frame of mind of potential fiction with its screen-like windows. These notions of openness to the outside, of transparency, of visibility and of proximity to the river were really integrated into the initial construction project”.
Photography by Luc Boegly
Visit Farid Azib
- by Matt Watts