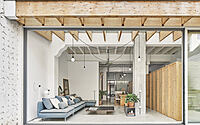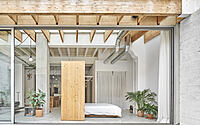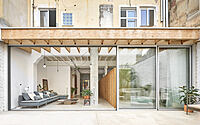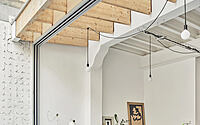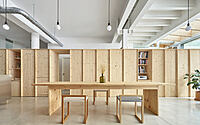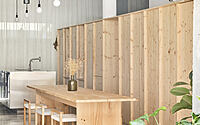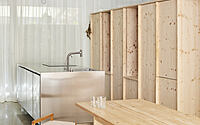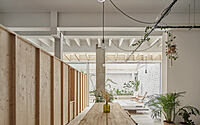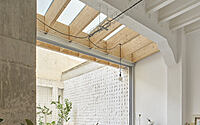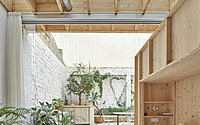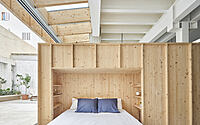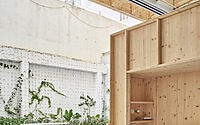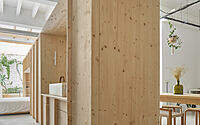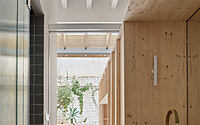NZ10 Apartment: An 80s Bakery Reborn as a Chic Home
Discover NZ10 Apartment, a modern industrial gem located in the heart of Palma de Mallorca, Spain. Designed by Auba Studio, this innovative project transforms an 80s bakery into a stylish and functional home.
Balancing natural light, privacy, and landscape, NZ10 Apartment is a stunning example of adaptive reuse in a city known for its rich history and beautiful coastline.

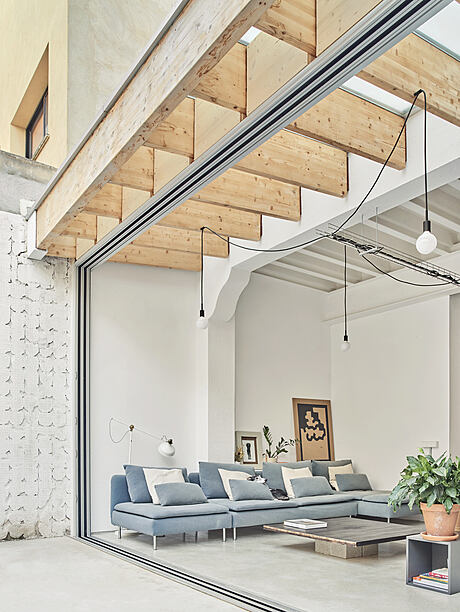

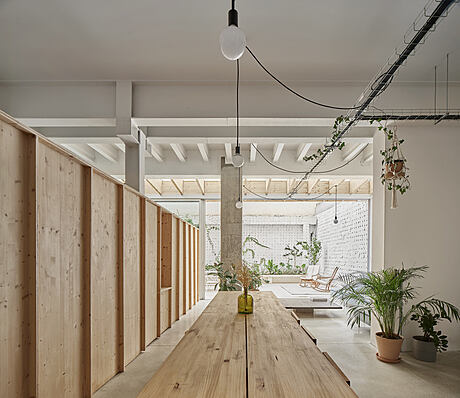
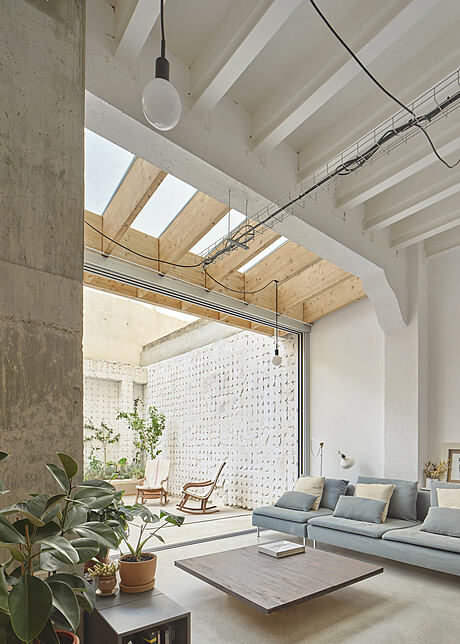
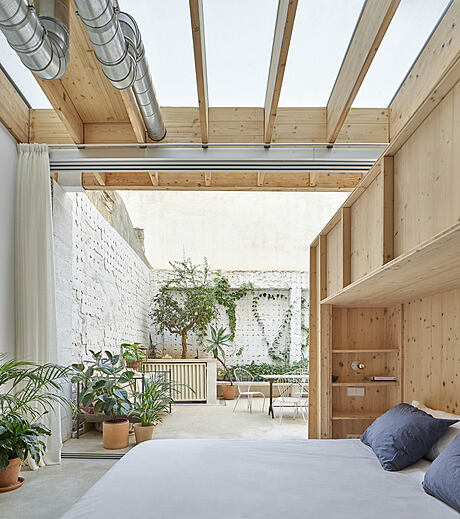
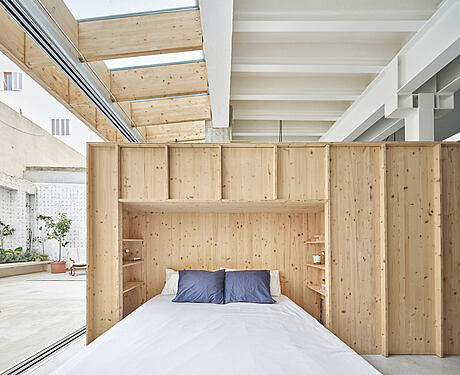
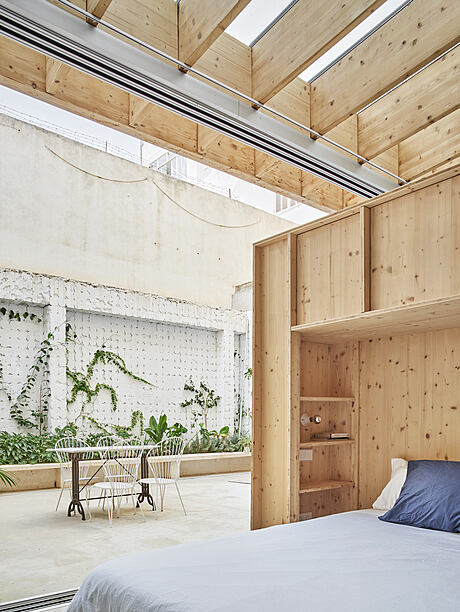
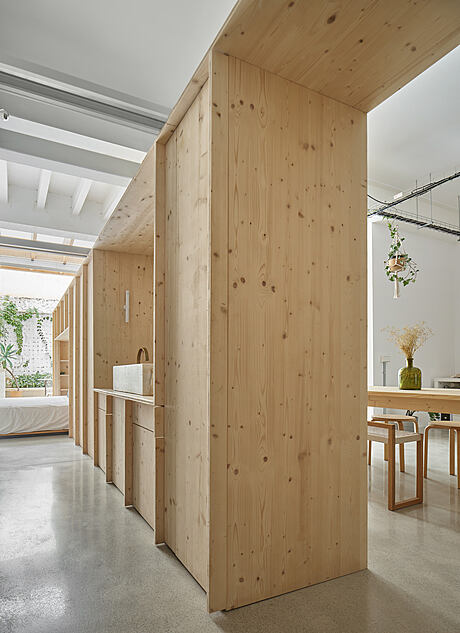
About NZ10 Apartment
Transforming an Old Bakery into a Home
The scarcity of affordable rentals and limited housing supply in Palma led the owners to seek alternative solutions. NZ10 emerged as a result of transforming an 80s bakery into a home. Located on the ground floor in one of Palma’s densest neighborhoods, this apartment showcases a creative approach to urban living.
Lighting, Privacy, and Landscape
The project aims to strike a balance between natural lighting, privacy, and landscape.
1. Lighting
- The old kitchen’s roof is removed to recover the backyard. The tiling footprint remains as a nod to the past, providing texture for patio plants and an acoustic cushion.
- The wall separating the old kitchen from the front area is opened, generating light continuity between the front and rear areas. Two stained glass windows stretch from wall to wall, one in the front and one facing the patio.
- The ground floor extends approximately 6.6 ft (2m) toward the patio. A light, glazed-roofed element creates a porch, avoiding direct sunlight due to its north-facing location.
2. Privacy
An intermediate space softens the contrast between the house and the street. The interior leads through the stained-glass window to this “batiport”, shielded from outside views with a system of inclined steel slats, inspired by solutions from Cru studio in Barcelona.
3. Landscape
- Nature is incorporated into the design, creating an interior landscape. A linear planter with a continuous bench is visible from anywhere inside, while a larger parterre accommodates a tree and technical space.
- The interior-exterior relationship is maximized throughout the house, fostering a sense of spaciousness as the front and rear patios visually integrate with the home’s interior.
Dividing Living and Sleeping Areas
A linear fir wood furniture piece divides the house into two areas: the living area and the bedrooms zone, allowing light to flow between the patio and façade.
Living Area
The living area comprises a living room, dining room, and kitchen. The kitchen centers around a stainless-steel island and is supported by the main cabinet.
Bedrooms Zone
The night area houses two bedrooms: a primary bedroom with an en-suite bathroom and an auxiliary room. The bathroom areas are situated between both rooms.
All new interventions use fir wood elements, distinguishing them while providing warmth to spaces with limited natural light.
Photography by José Hevia
Visit Auba Studio
- by Matt Watts