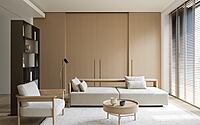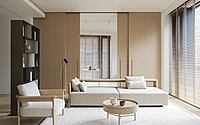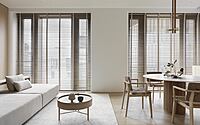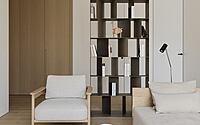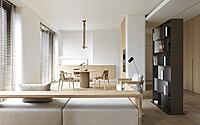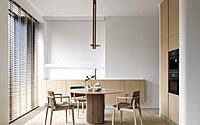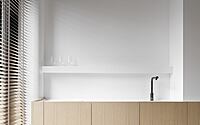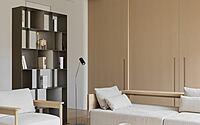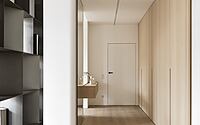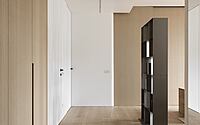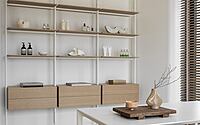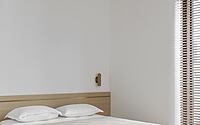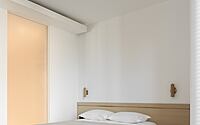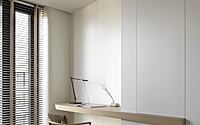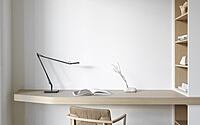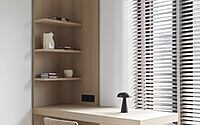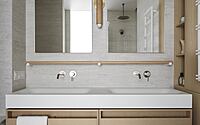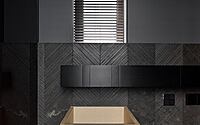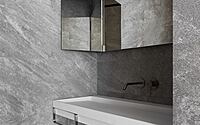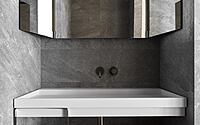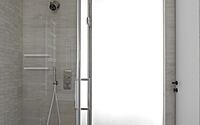VTB Arena Park: Modern Minimalism Meets Asian Elegance
Experience the breathtaking VTB Arena Park, a stunning modern minimalist apartment in Moscow, Russia. Designed by Babayants Architects, this masterpiece captures the essence of high-quality architecture, offering a serene oasis with a subtle Asian flair.
Step inside and immerse yourself in the perfect fusion of aesthetics and functionality, where every detail is meticulously crafted to create a harmonious living space.

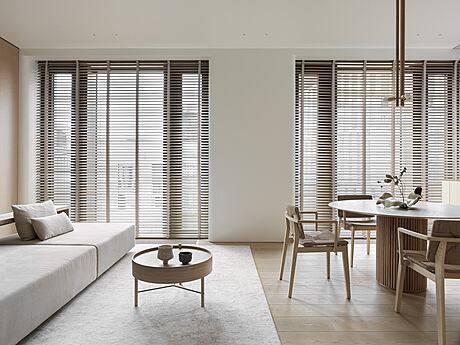
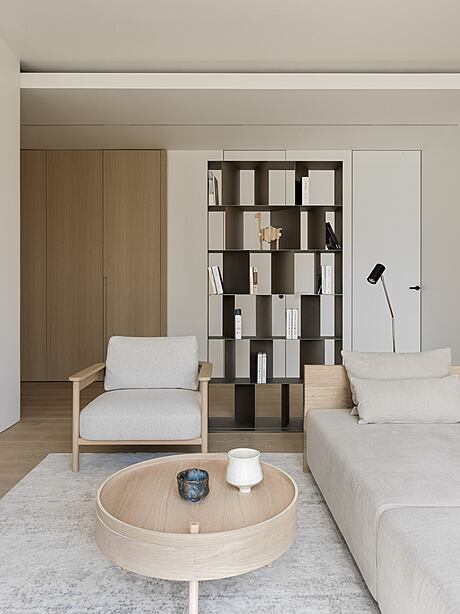
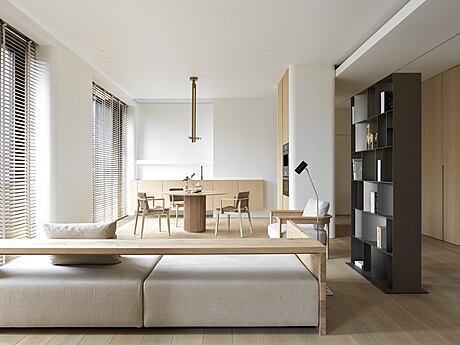
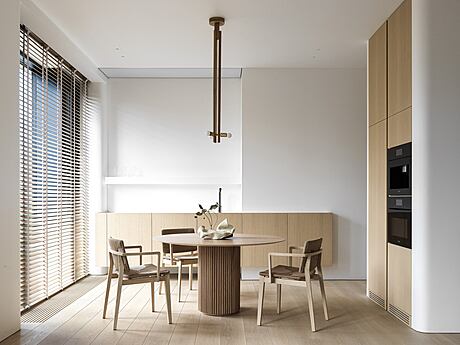
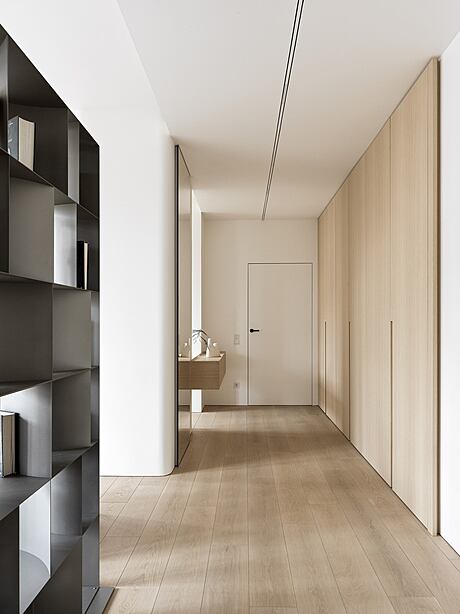
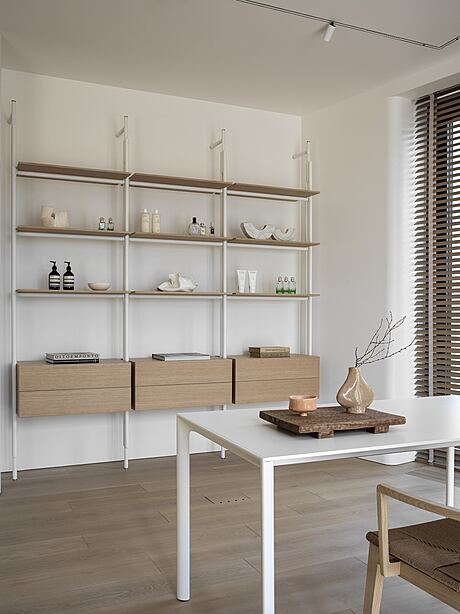
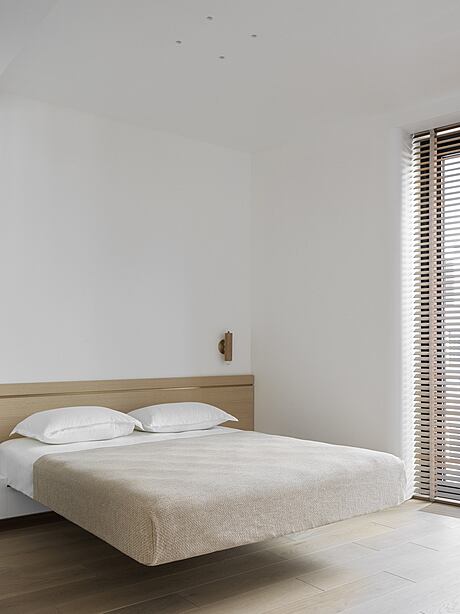
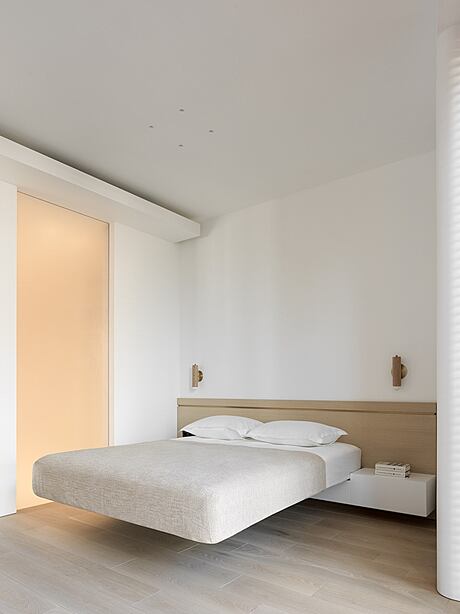
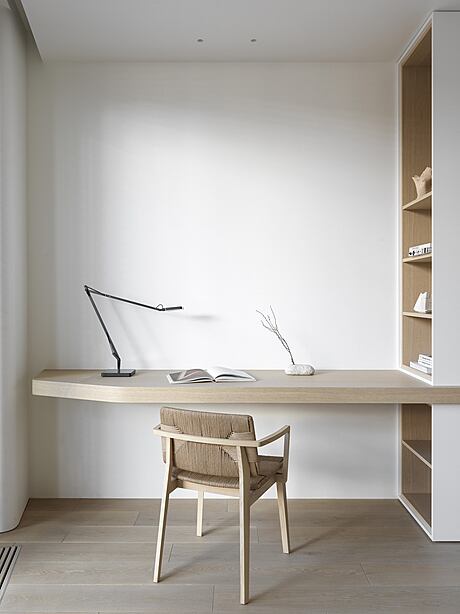
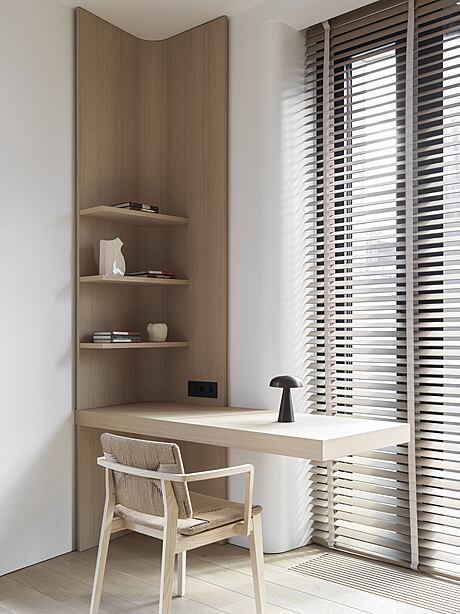
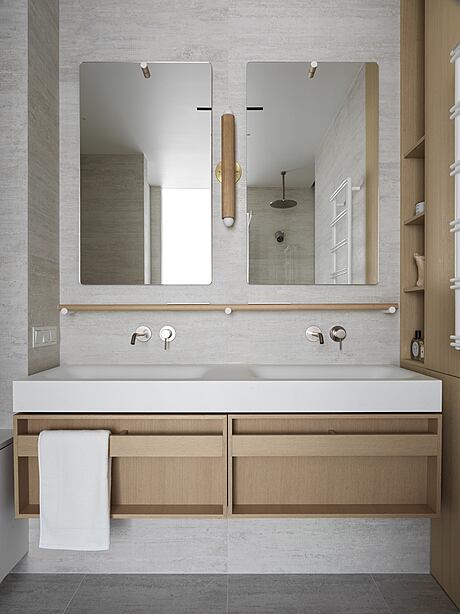
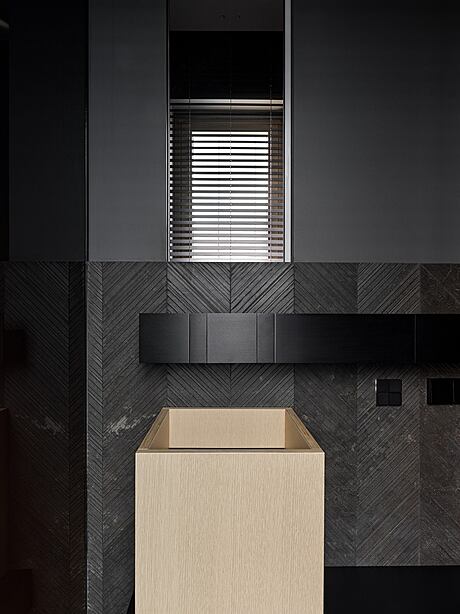
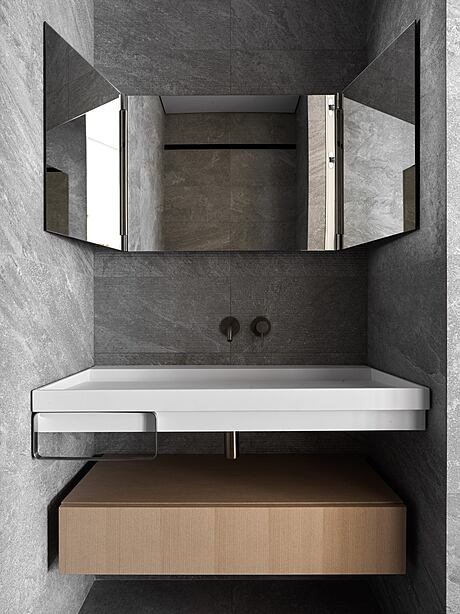
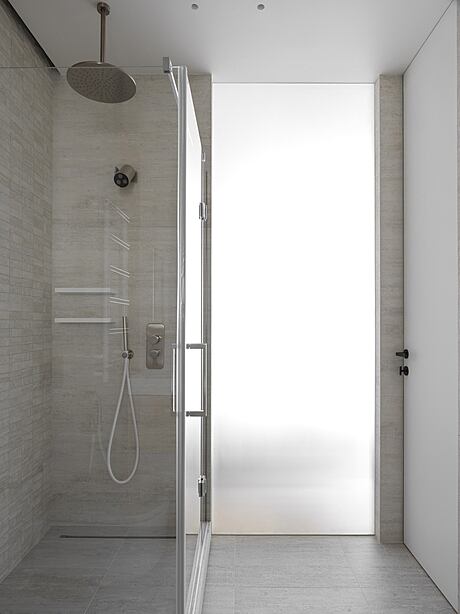
About VTB Arena Park
Embracing Modern Architecture at VTB Arena
VTB Arena, a block of modern high-quality architecture, impressed us with its recognizable design code and distinct character. We knew that the interior must continue the architecture’s clear geometry and curves. As we became familiar with the clients’ wishes, the main theme of the project emerged: smooth lines, visual lightness, relaxation, and a subtle Asian flair.
A Welcoming Entrance and Airy Composition
Upon entering the apartment, a soaring wooden volume, a cabinet suspended between two walls, immediately catches your eye. Behind it, the apartment’s general area is revealed. This solution, like many others in this interior, serves both aesthetic and functional purposes. We evoke curiosity and desire to explore the interior while allowing natural light to fill the hallway area.
Open Living Space with a Unique Kitchen Design
The general area compactly accommodates the kitchen, dining group, and seating area, catering to the owners’ needs. The kitchen features a unique design, divided into two elements integrated into the interior architecture: a floating horizontal wooden ribbon and two vertical columns that embrace a rounded wall. A central axis highlights a composition of a round table, wicker chairs, and a lamp, with the upholstered furniture remaining minimalistic.
Versatile Studio Space with Sliding Wooden Partitions
The project’s highlight is the large sliding wooden partitions leading into the studio, setting the mood for the entire project. The studio functions as a workspace and can transform into a separate room or expand the common area with four different partition arrangements. The studio includes concealed cabinets, a light shelving unit, a work desk for filming, and an additional workspace near large panoramic windows.
Flowing Lines in the Bedroom and Bathroom
Both the bedroom and bathroom continue the motifs of flowing lines and floating elements, with the bed appearing weightless.
Atmospheric Wooden Blinds for Comfort and Aesthetics
Long wooden blinds create a comfortable atmosphere, serving as an effective solution for the abundance of windows. They provide a blackout effect when closed and cast enchanting shadows in sunny weather.
An Ode to Lines: Harmony and Precision
This project embodies our approach to working with lines, showcasing extreme perfectionism and geometry in architecture, volumes, adjacencies, technical solutions, and furniture. The viewer may not notice the precise measurements but will undoubtedly sense the harmony and correct proportions. The interior’s exquisite delicacy gently embraces and soothes, reflecting our clients’ personalities and preferences.
Photography courtesy of Babayants Architects
Visit Babayants Architects
- by Matt Watts