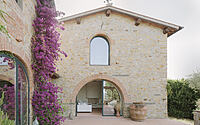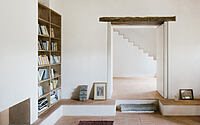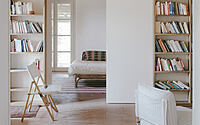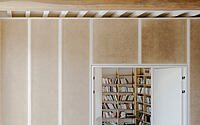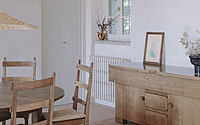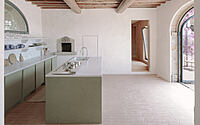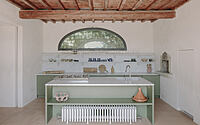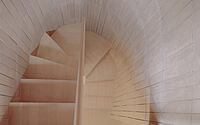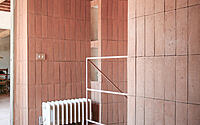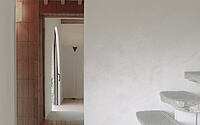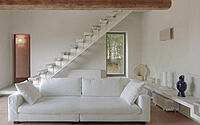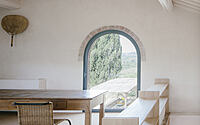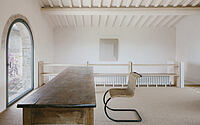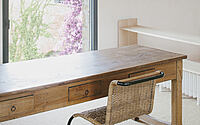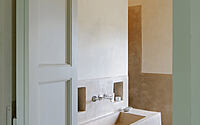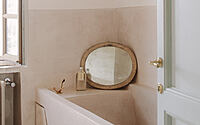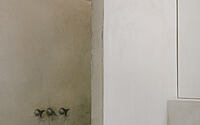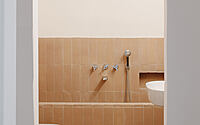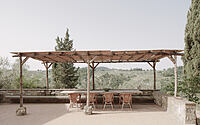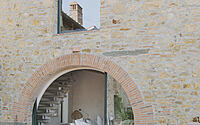Farmhouse in Tuscany: The Ultimate Countryside Retreat
Discover the stunning transformation of a traditional farmhouse in Tuscany, Italy, designed by Marco Melotto in 2021.
Nestled among olive groves and forests, this breathtaking estate boasts modern updates while preserving its rich Tuscan heritage. The renovated spaces, filled with natural light, offer a perfect blend of classic charm and contemporary design.

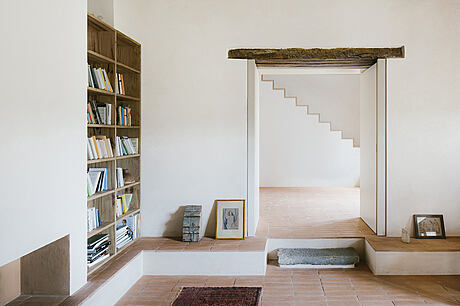
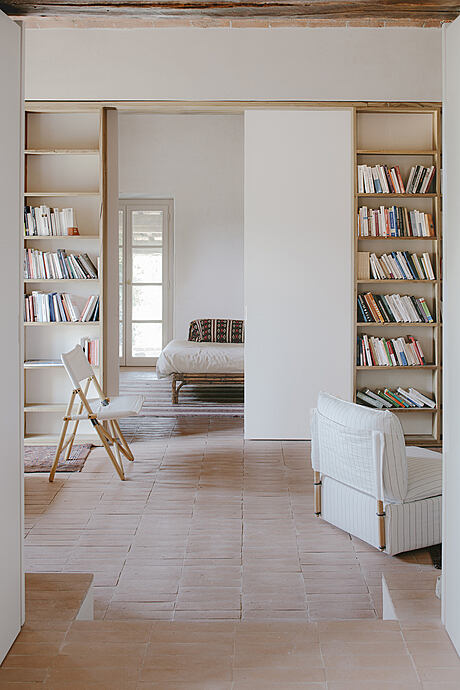
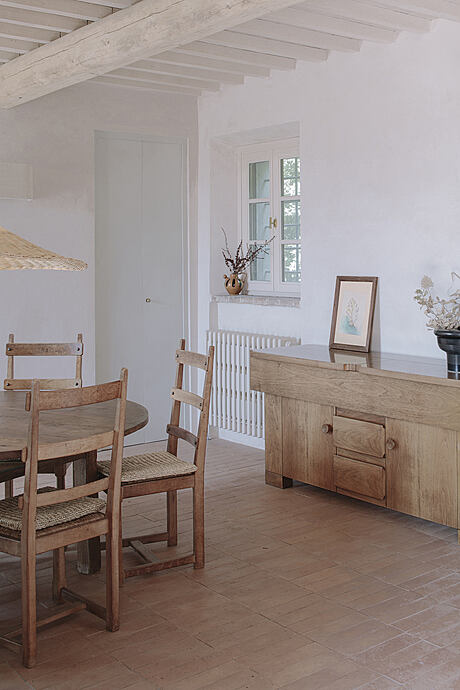
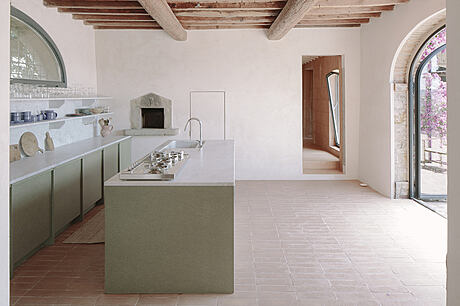
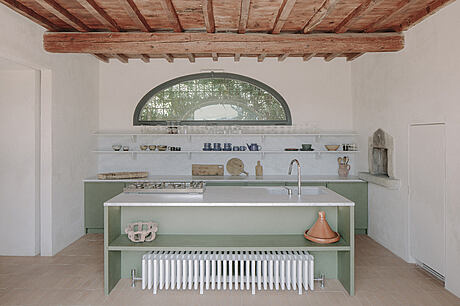
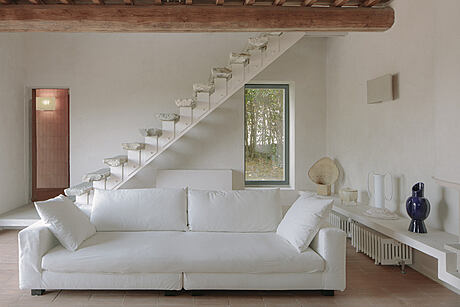
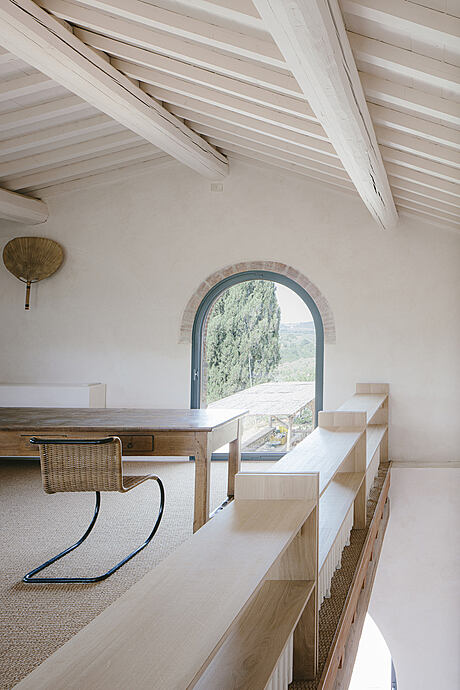
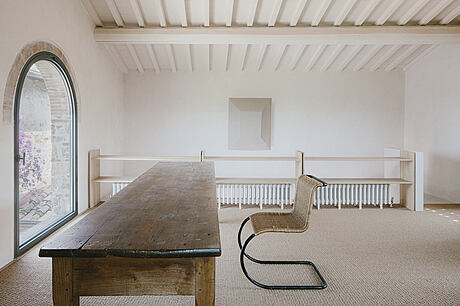
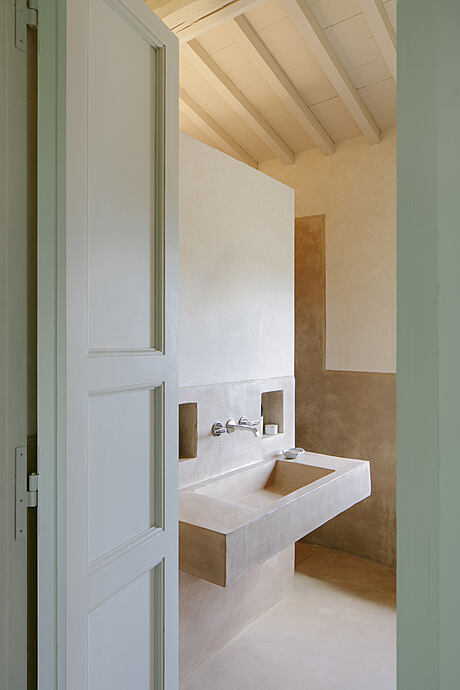
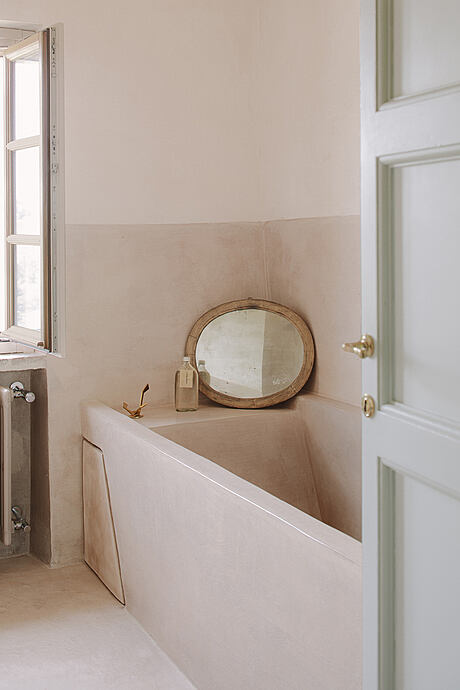
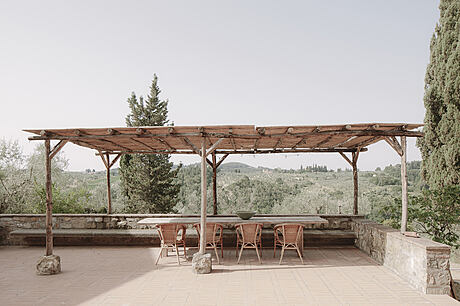
About Farmhouse in Tuscany
Renovating a Tuscan Farmhouse Near Florence
Nestled in the hills just 20 km (12.4 miles) from Florence, this Tuscan farmhouse boasts excellent exposure and a picturesque view of the valley, surrounded by olive groves and forests. The renovation aimed to preserve and enhance the unique features of rural buildings, using simple materials like terracotta and wood, reinterpreted with a modern touch.
A Modern Take on Traditional Elements
The farmhouse comprises a main building that once housed the farmer’s residence, stable, and an open passageway connecting the farmyard with the convent complex behind it. A small structure with an oven for baking bread for the convent links the main building to the two-story barn.
The clients sought a country dwelling that embraced Tuscan tradition while avoiding clichés. Thus, the interior spaces were reorganized to create open, airy rooms connected by large passageways and hallways that let light reach even the darkest corners.
Transforming Spaces and Preserving History
The renovation involved opening a large gap between the kitchen and dining room, removing two upper floor bathrooms, and rediscovering the traditional living room where inhabitants gathered for work and leisure. The enclosed staircase connecting the upper floors was replaced with an open one in the entrance room, which now houses a checkroom with Vienna straw doors. The old stone steps were repurposed for a new staircase in the barn, supported by a steel structure that enhances the sense of suspension of the heavy stone slabs.
Adaptable Living Spaces and Timeless Design
The former barn now serves as a study and library, featuring a bookcase with an integrated fireplace and sliding panels to separate the two rooms when needed. The dining room’s original fireplace was replaced with a traditional stone one, salvaged from an antique dealer, to better suit the building’s character.
Connecting Spaces and Embracing Nature
The kitchen connects to the dining room and overlooks the farmyard through a large archway. A guest bathroom and laundry room provide access to the barn, with the passage between the two buildings entirely covered in customized handmade terracotta. A rounded staircase leads to a small cellar, once used as an underground cistern.
Second Floor Studios and Private Bedrooms
The barn’s spacious upper floor serves as a second studio, featuring coconut flooring, mild tones, and numerous windows with steel frames. The main building’s upper floors contain three bedrooms, each with a private bathroom and a wardrobe room for the master bedroom. Reclaimed antique oak floors add a touch of elegance.
Elegant Bathrooms and Outdoor Living
The bathrooms feature in-place showers and bathtubs, with cocciopesto wall tiles in various colors. The large yard includes a wooden pergola for shade, a rough-hewn wooden plank table, and a chiseled pietra serena bench suspended on the stone wall, perfect for enjoying the Tuscan countryside.
Photography courtesy of Marco Melotto
Visit Marco Melotto
- by Matt Watts