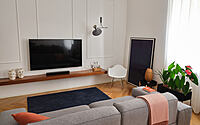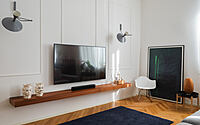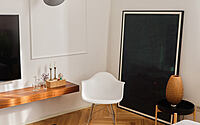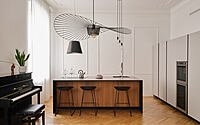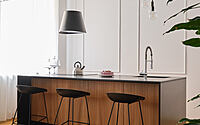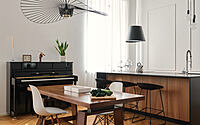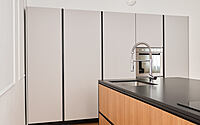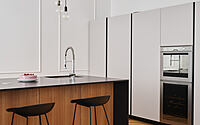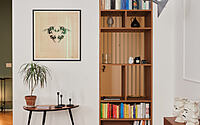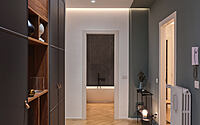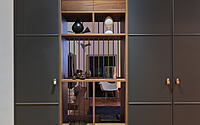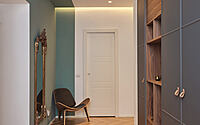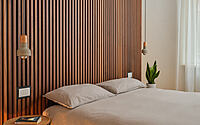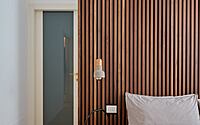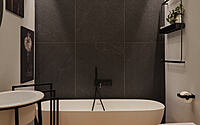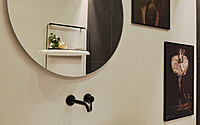Blush Noisette: Masterful Mix of Classic & Modern Design
Dive into the world of Blush Noisette, a stunning ground floor apartment transformation by designer Simoncristian Muscatello, located in the heart of Milan, Italy.
This modern living space seamlessly blends Milanese charm with contemporary design, showcasing an open-concept living and kitchen area, a spacious hallway, and custom-designed elements. Let the beauty of Blush Noisette inspire you!

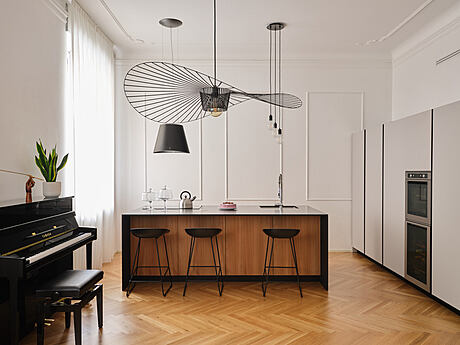
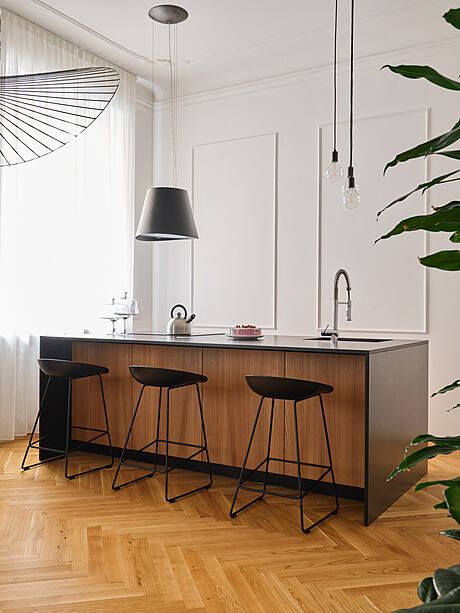
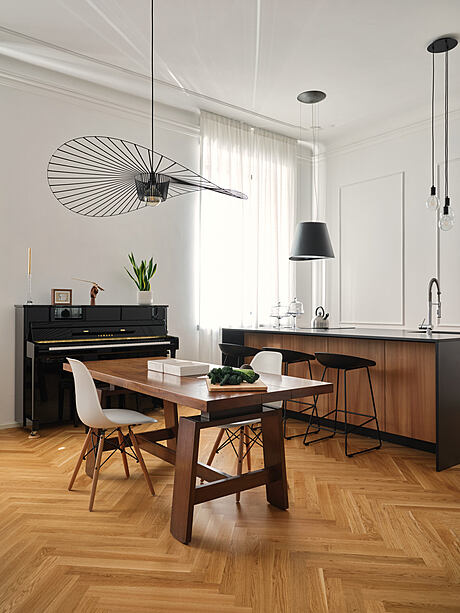
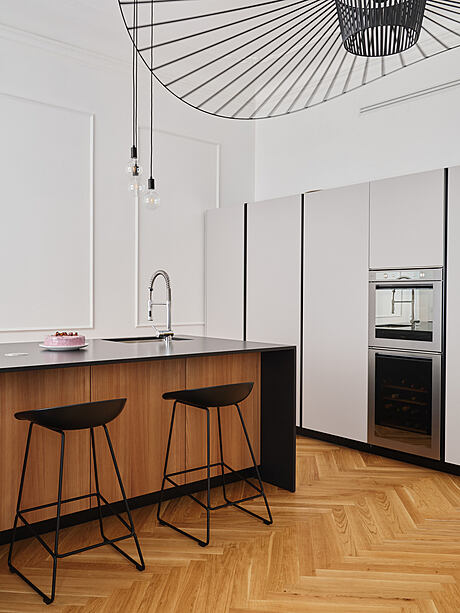
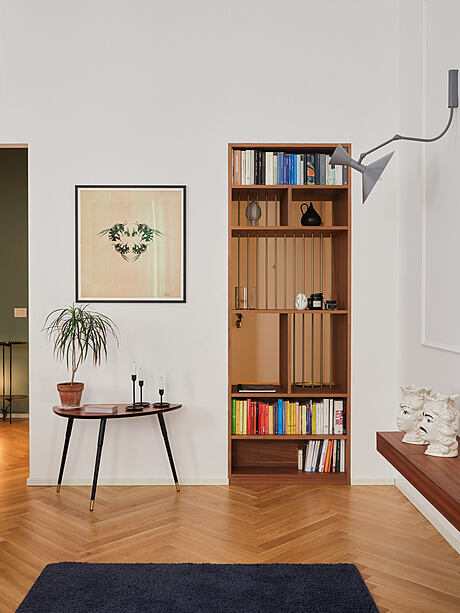
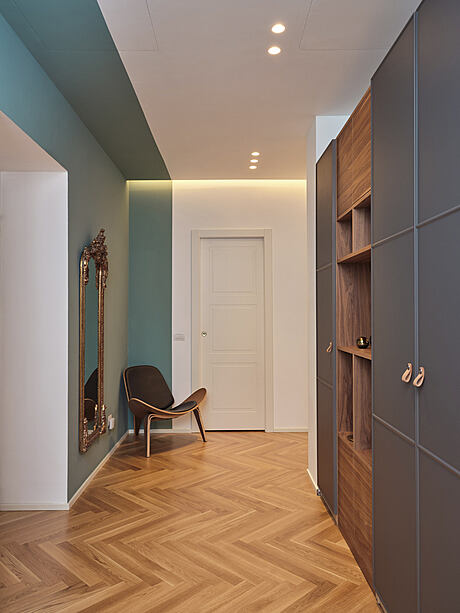
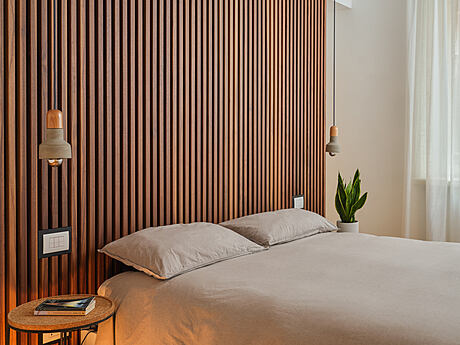
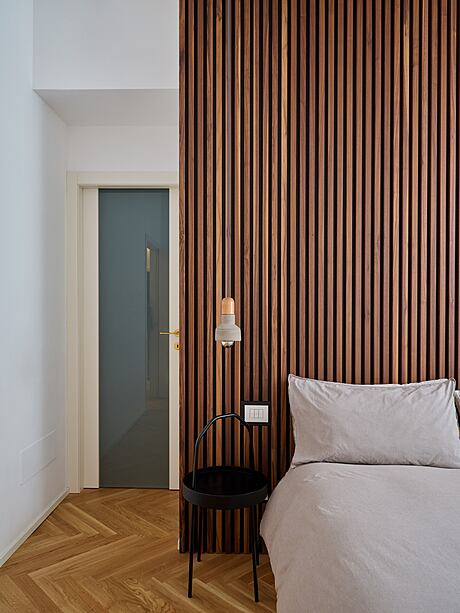
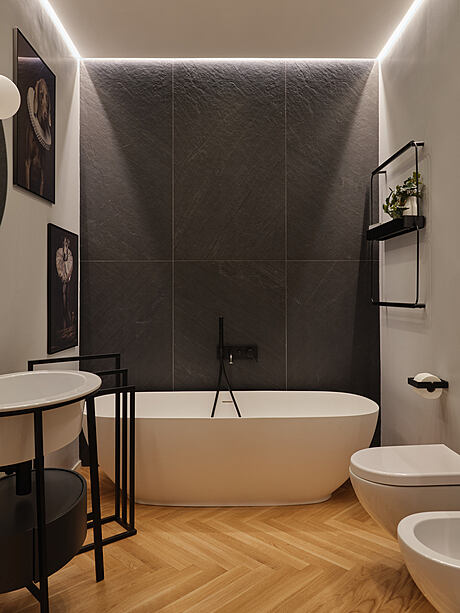
About Blush Noisette
Ground Floor Transformation: From Office Space to Stylish Living
Situated on the ground floor, this former office space has been transformed into a chic living area that retains the essence of its Milanese roots. The open-concept living and kitchen area features high ceilings, abundant natural light, and classic Milanese decorations.
Maximizing Space and Functionality
The entrance hallway, which seamlessly connects to the living room, allows easy access to the studio, bedroom, and guest bathroom. A custom-designed wall unit, combining bespoke carpentry with IKEA components, serves as a subtle divider between the hallway and the living area while maintaining an open and fluid layout.
Photography courtesy of Simoncristian Muscatello – Ciliegio Esterno
Visit Simoncristian Muscatello
- by Matt Watts