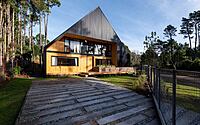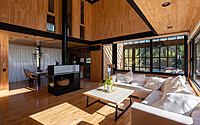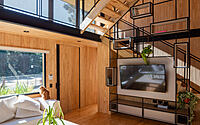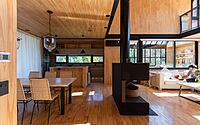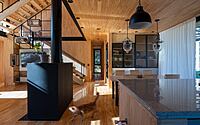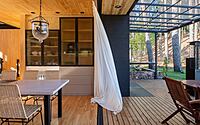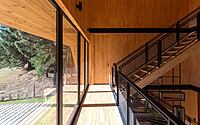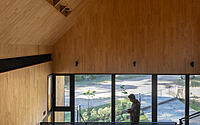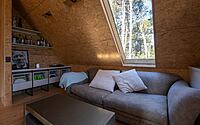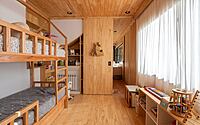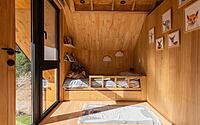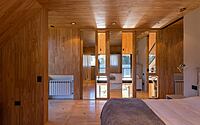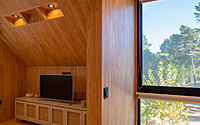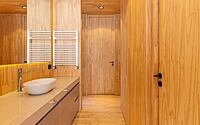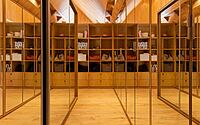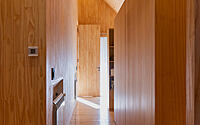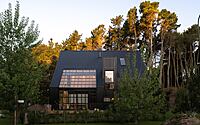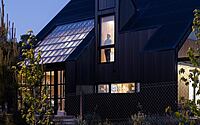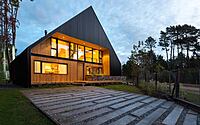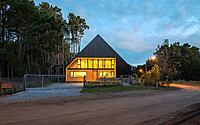CMMY House: Sustainable Design Meets Argentinian Charm
Discover the CMMY House, a modern architectural gem nestled in the serene outskirts of Pinamar, Argentina. Redesigned in 2022 by Estudio Galera, this unique property combines contemporary design elements with a warm, inviting atmosphere.
The house is situated on a steep slope with a backdrop of lush forests, offering a secluded retreat while maintaining proximity to city conveniences. Its innovative design effortlessly blends the interior and exterior spaces, creating a harmonious living environment. Explore the magic of CMMY House and uncover the extraordinary features that make it the epitome of modern living.

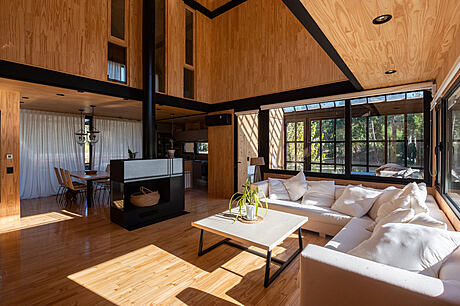
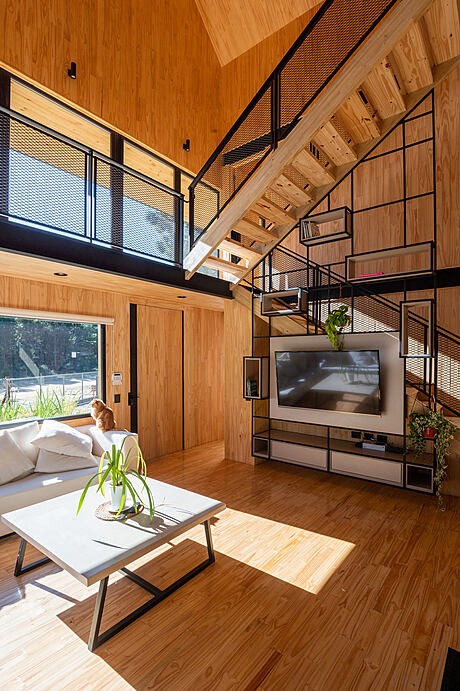
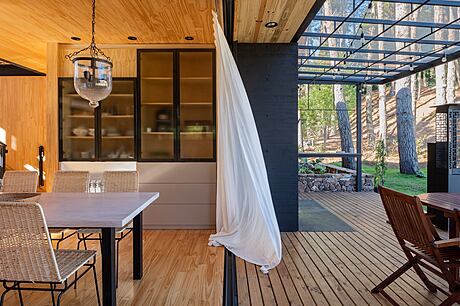
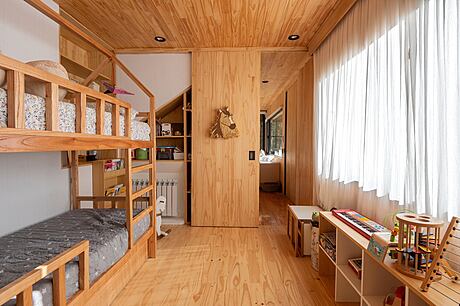
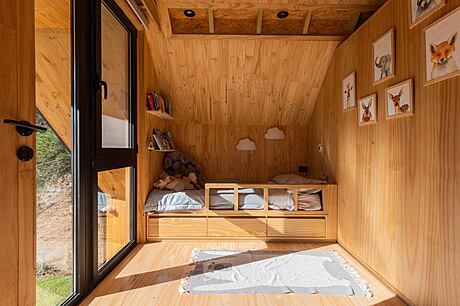
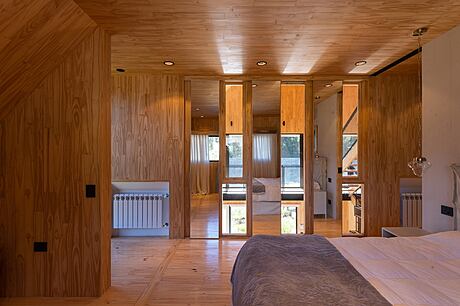

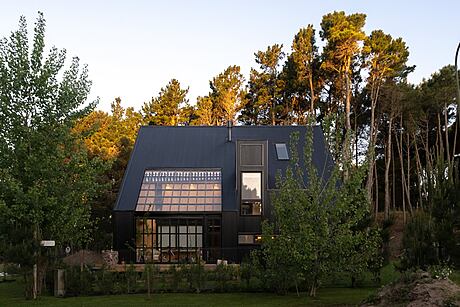
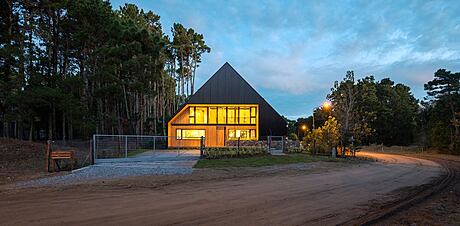
About CMMY House
A Unique Retreat in Pinamar City
Nestled near the western edge of Pinamar city, CMMY House is situated on a quiet cul-de-sac, far from the bustling downtown and oceanfront. The residence is built on an irregularly shaped, sloped lot, bordered by a forest that may be developed in the future. The clients requested a modern, warm home with a gable roof, initially interpreted as a large shed.
The Intersection of Form and Function
From the outside, CMMY appears as a solid, single volume with recesses and folds. However, the interior’s unique design creates open spaces that flow seamlessly, with the air itself connecting the living spaces. The CMMY House’s essence lies in the interplay between form and function, where the air surrounding the house becomes a central design element.
A Harmonious Connection with Nature
The home’s design embraces the natural terrain, allowing its imperceptible slope to flow beneath. Supported by cylindrical concrete pylons, the house stands on a platform that harmoniously connects with the ground. The elevated interior, distance from the street, and surrounding vegetation create a natural privacy barrier.
A Central Hub for Living and Working
The triple-height central space serves as a communal courtyard, with main rooms converging around it. The unique staircase design connects the first floor to a balcony viewpoint and the top-level attic. This attic space, envisioned as a future studio lined with books and vinyl, bridges the gap between domestic life and work.
A Marriage of Traditional and Contemporary Design
CMMY House is a hybrid of two design languages: a traditional gabled house in the woods and a flexible, contemporary living space. The compact form features a containment roof, recessed ends, and varied fenestration that work together to create an indoor-outdoor connection.
Energy Efficiency and Sustainability
A west-facing winter garden serves as a thermal regulation device, conserving heat in the winter and shielding the home in the summer. This feature enhances energy efficiency in the compact house, which boasts an envelope of insulating layers.
Attention to Detail and Craftsmanship
Constructed with low maintenance in mind, the house showcases the skill of local artisans, including cementitians, blacksmiths, and carpenters. Handmade elements, such as the concrete pylons and metal structures, emphasize the project’s dedication to craftsmanship.
Innovative Structure and Geometry
The CMMY House’s structure relies on concrete piles that support a base of pine beams and a metal framework. This structural “cage” houses the various layers of floors and panels, enabling the geometric design to define the living spaces.
Overall, CMMY House stands as a cold, geometrically rigorous exterior that provides shelter from the elements while fostering a warm, fluid, and flexible interior.
Photography by Diego Medina
Visit Estudio Galera
- by Matt Watts