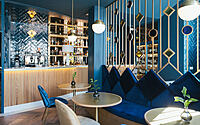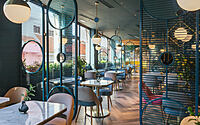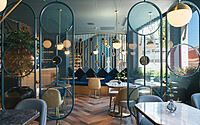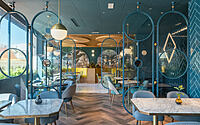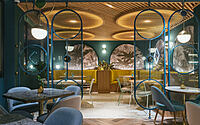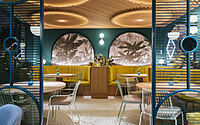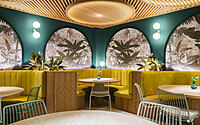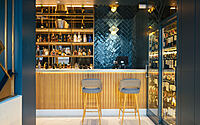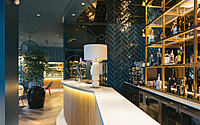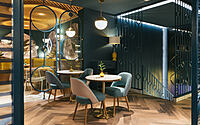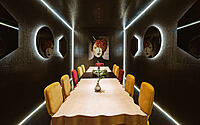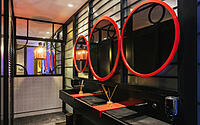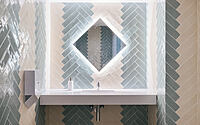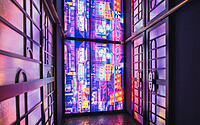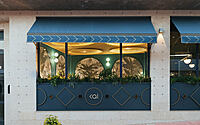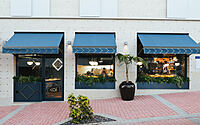Unravel the Magic of KAI la Caleta: Tenerife’s Culinary Gem
Explore the enchanting KAI la Caleta restaurant, nestled in the stunning Caleta de Adeje on the southern coast of Tenerife, Spain. Designed by In Out Studio, this luxury restaurant captivates guests with its unique blend of Asian and European cuisine, crafted by a prestigious chef.
Immerse yourself in a mesmerizing underwater-inspired atmosphere, featuring a harmonious fusion of art deco and Asian design elements. Indulge in a gastronomic experience unlike any other and let the magical ambiance of KAI la Caleta transport you to a world of culinary delight.

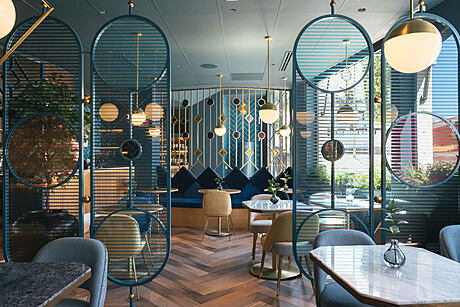
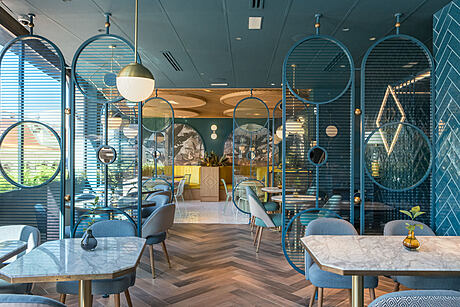
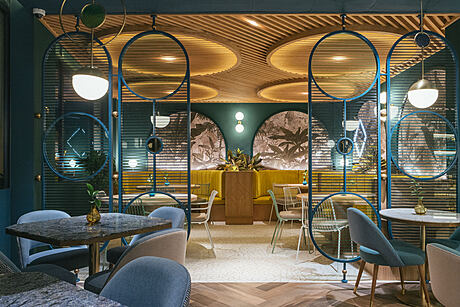
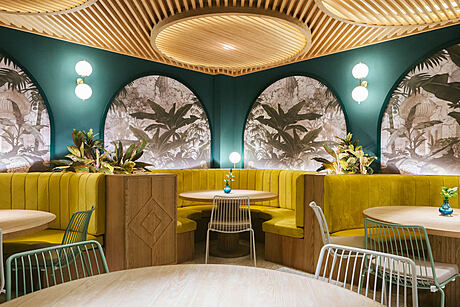
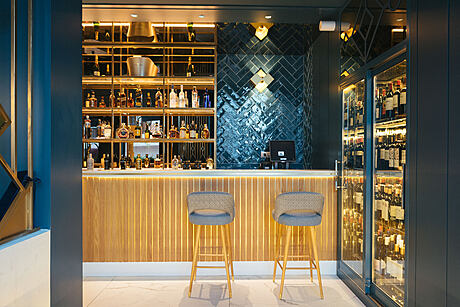
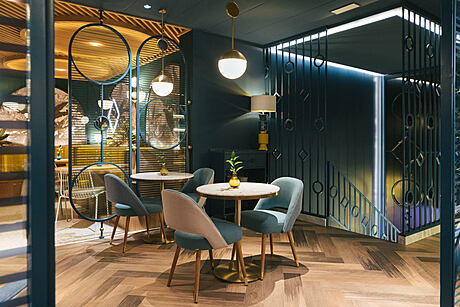
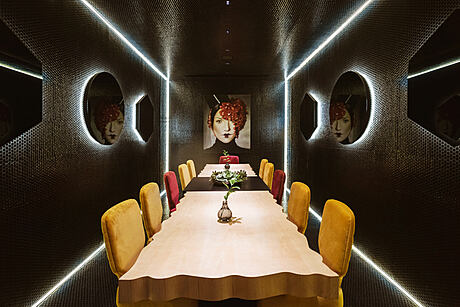
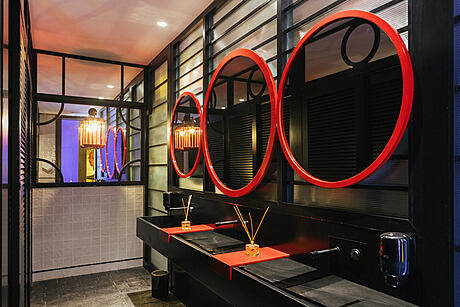
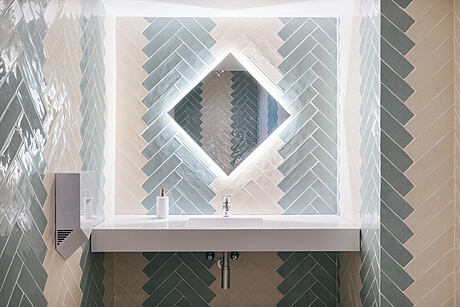
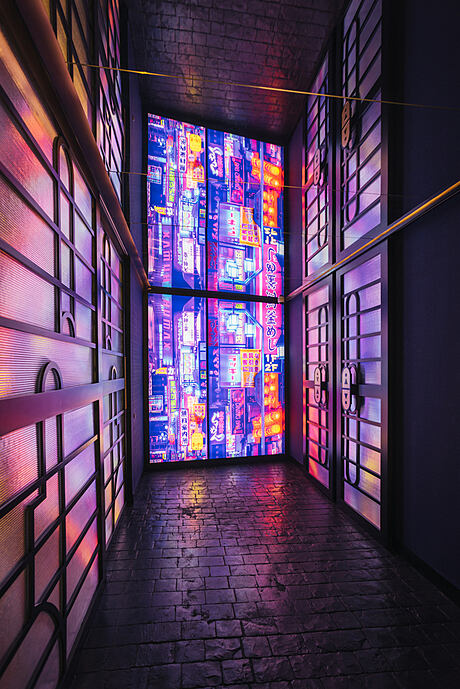
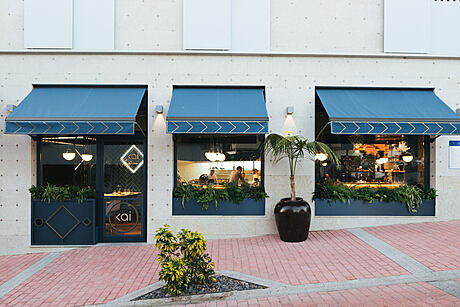
About KAI la Caleta
Introducing KAI La Caleta: A Fusion of Cuisines and Magical Ambiance
Discover KAI La Caleta, a magical restaurant nestled in Caleta de Adeje, on the southern side of Tenerife island. Led by a renowned chef, the restaurant fuses contemporary, Asian, and European cuisines to offer a truly unique dining experience.
An Enchanting Underwater Landscape
Designed by Nayra Iglesias, KAI La Caleta transports its guests into a parallel world resembling an underwater landscape. Shades of blue dominate the space, creating a relaxed, mysterious, and magical atmosphere where Asian styles blend seamlessly with art deco influences.
Stunning Bar Area and Marine Environment
Upon entering, guests are greeted by a sinuous white compac bar and a custom-made aged brass counter. Various coatings throughout the interior contribute to the marine environment, with artisanal ceramic tiles enveloping the space like scales. The floor features a bicolor wood parquet that contrasts beautifully with the tiles.
Distinct Dining Spaces and Elegant Design
The restaurant spans two floors, with the kitchen and main dining room on the top floor, and restrooms and a private dining area in the basement. The ground floor offers an open-concept space divided into four intimate dining areas separated by striking jewelry screens made of silkscreen colored glass, metal, and bronze mirror inlays. Each dining room showcases bespoke furniture, including blue and white marble tables, and features unique upholstery textures and color accents.
English Garden-Inspired Space
The restaurant’s final area reinterprets an English garden, filled with natural light and vegetation. The interior design lines soften in this section, giving way to organic-shaped seating. The dominant blue recedes, replaced by green and mustard tones in the velvety upholstery and a natural oak wood false ceiling. The ceiling’s most striking feature is the natural oak wood slats, with four circular skylights offering a glimpse of soft, indirect light.
Elegant Wallpaper and Custom Lighting
The walls display exquisite greenish-toned wallpaper, further enhancing the interior garden concept. Custom lighting, featuring brass and colored glass lamps, illuminates the space with sophistication.
Connecting Floors with a Majestic Staircase
A grand white marble staircase, encased in a metal lattice with mustard and blue stained glass, connects the ground and top floors. The staircase’s inviting lighting encourages guests to explore the lower level, where a bustling Hong Kong street scene awaits with neon signs and cobbled pavement.
Unique Restroom Design and Hidden Black Box Dining Room
The restrooms, accessed through a captivating hallway, offer a dreamlike atmosphere with printed glass doors. The design reflects Asian culture and includes exclusive wall lights and an XXL-sized iron sink connecting the male and female facilities. Hidden within the dark, vibrant atmosphere lies the restaurant’s most magical space: the “Black Box.” This stunning private dining room for 12 guests features black ceramics and mirrors lining the walls, a 4-meter-long (13.12 ft) solid walnut table, and vibrant velvet seating.
A Futuristic and Magical Atmosphere
The BlackBox’s true magic comes from the play of reflections and indirect lighting contrasting against the black ceramic walls, creating a futuristic and enchanting ambiance.
Experience KAI La Caleta: A Culinary and Aesthetic Adventure
KAI La Caleta is a restaurant designed to captivate its guests with an unparalleled combination of cuisine and interior design. It’s the perfect excuse to explore the south of Tenerife while savoring exquisite gastronomy in an inspiring, unforgettable space.
Photography courtesy of In Out Studio
Visit In Out Studio
- by Matt Watts