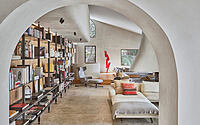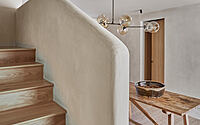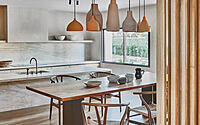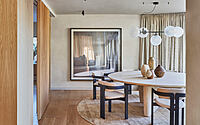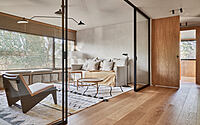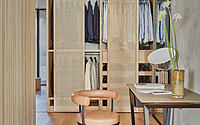Residencia IK: Timeless Mediterranean Charm Meets Modern Luxury in Madrid
Introducing Residencia IK, a stunning Mediterranean-style house nestled on the outskirts of Madrid, Spain.
Designed by the talented Trenchs Studio and inspired by the work of Egyptian architect Samir Youssef, this serene family home effortlessly blends natural materials, warm tones, and iconic design pieces to create an oasis of calm in the vibrant city. Discover how this enchanting property honors its Mediterranean roots while incorporating contemporary design elements for a truly unforgettable living experience.

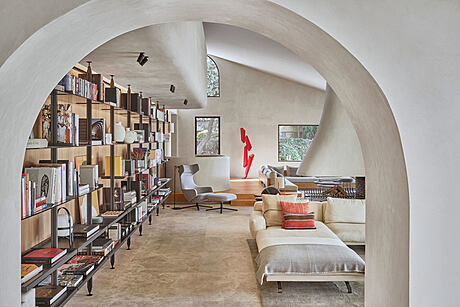
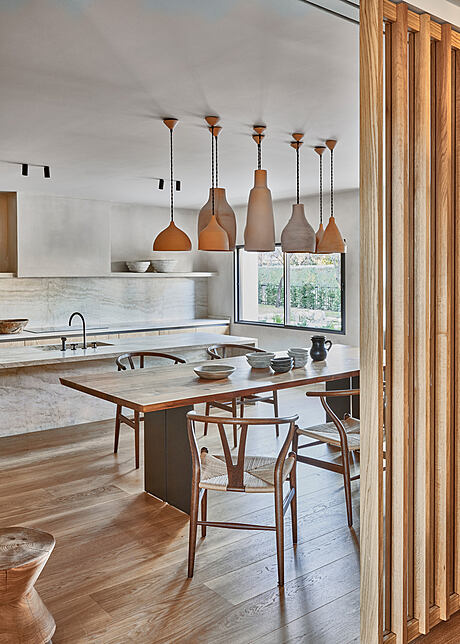
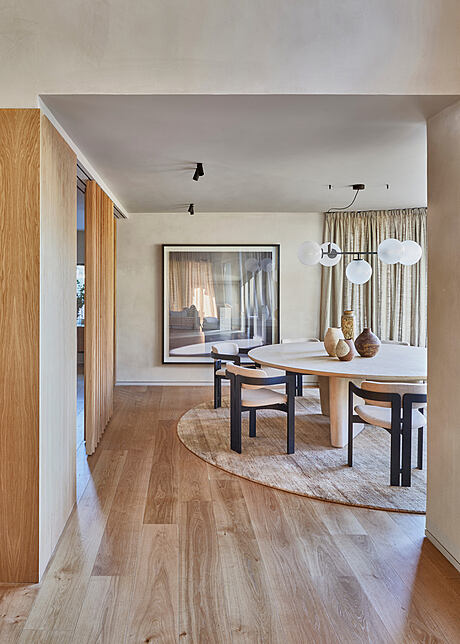
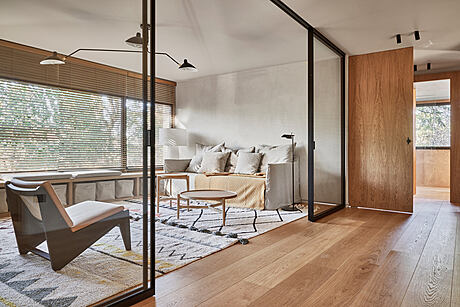
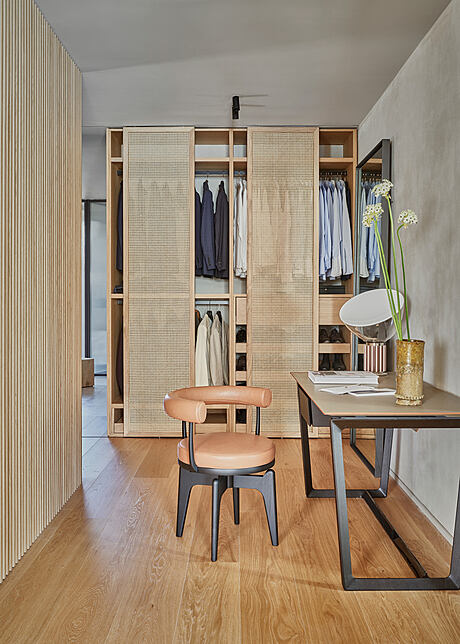
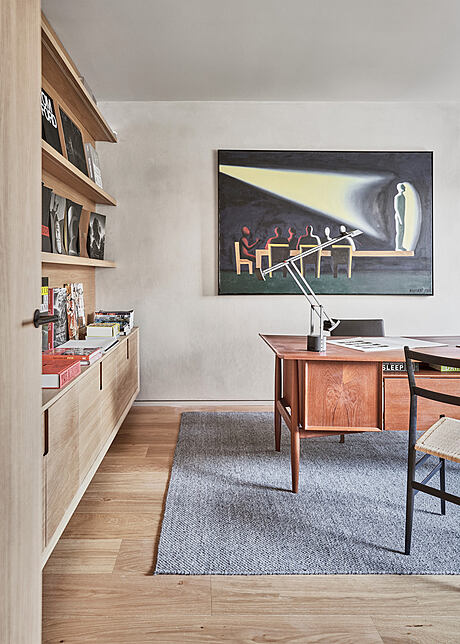
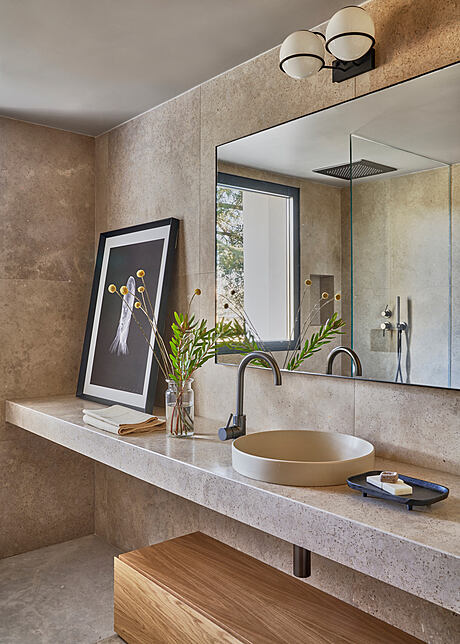
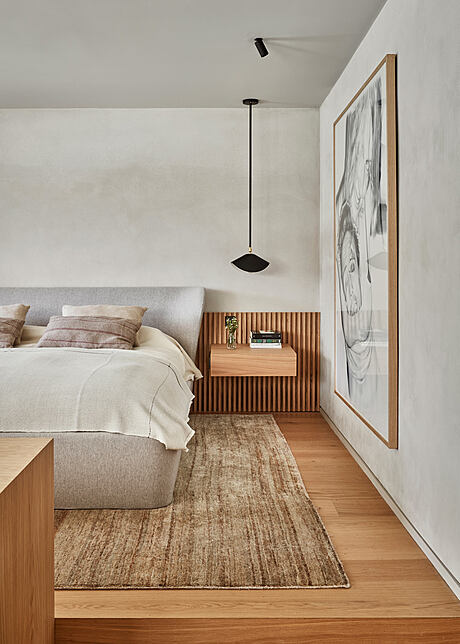
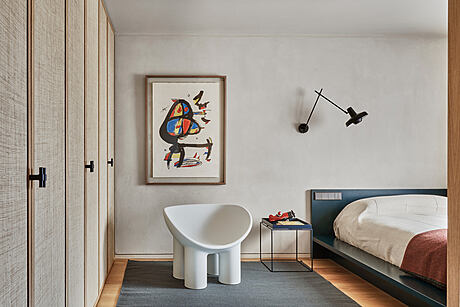
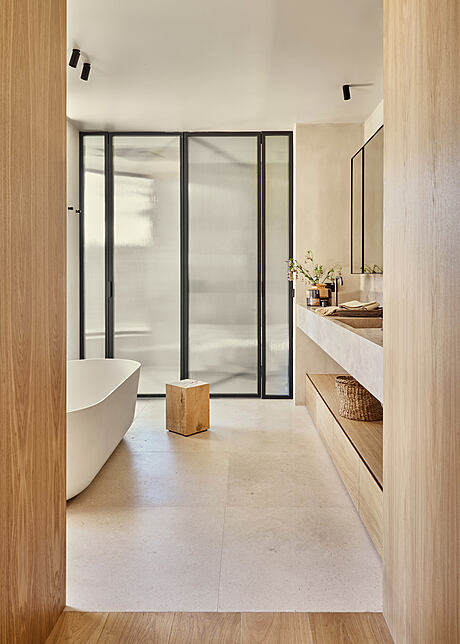
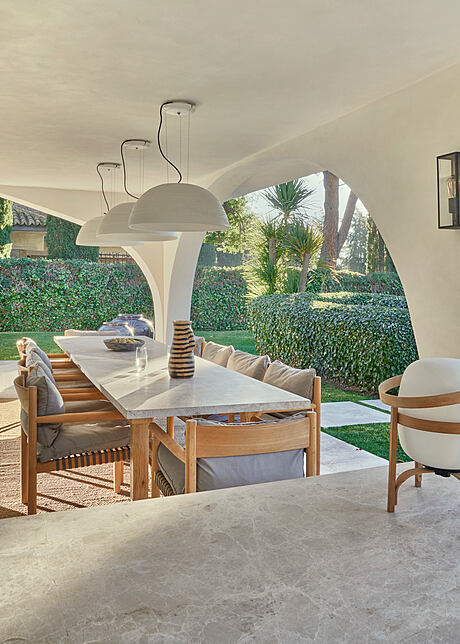
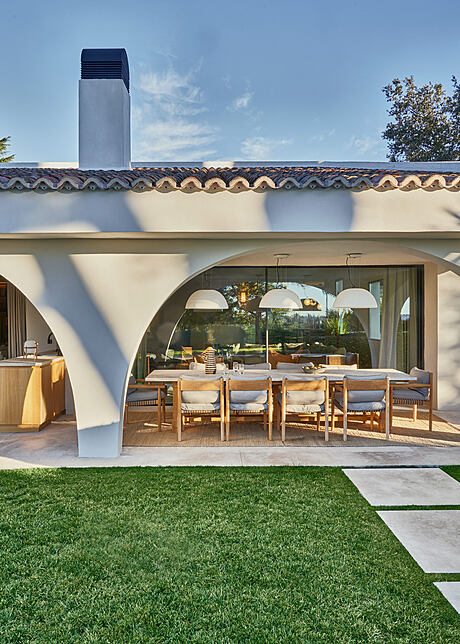
About Residencia IK
A Mediterranean Oasis in Madrid
A residential project in Madrid emerges from the desire to create a Mediterranean sanctuary within the city. Our clients sought a space to live with their children, more connected to nature on the outskirts of Madrid.
Choosing a Unique Architectural Gem
The clients’ refined taste led them to a one-of-a-kind house in La Moraleja, designed in 1982 by Egyptian architect Samir Youssef, a disciple of Oscar Niemeyer. With its Mediterranean architectural influences, both the clients and our studio found inspiration in this residence, deciding to emphasize its Balearic architecture to evoke a sense of peace and well-being.
Embracing the Home’s Distinctive Features
During our initial visit, we discovered a large south-facing porch with a sloping roof and five impressive arches rising from the ground. This romantic image captivated us, and we chose to center our design around it. The use of arches appeared throughout the house, and we enhanced their presence by opening the home to the garden and natural light.
We were also struck by the large fireplace dominating the double-height living room. This sculptural element, with its double curvature, became the cornerstone of our design. Drawing from its form, we created a spatial play with two other curved volumes – the walkway in the double-height space and the staircase leading to the cellar.
Natural Materials and Warm Tones
We used natural and noble materials to create a warm, enveloping atmosphere with neutral tones, highlighting the architecture and natural light. To achieve this, we proposed pearl marble flooring for the day areas and natural oak flooring for the remaining rooms. Lime stucco walls added a Mediterranean touch, while the clients’ choice of Campaspero limestone for the bathrooms complemented the other materials perfectly.
European oak wood, jute, linen, and cotton featured in furniture, closets, carpets, fabrics, and curtains, further enhancing the natural ambiance.
Contrasting Furniture and Artful Decor
While the architectural materials evoke the Mediterranean, we intentionally selected furniture and decor pieces to create a contrasting duality between the rustic and urban. This home showcases great design classics in furniture and lighting, combined with rustic or antique pieces.
Art also played a vital role in the project, as our clients are passionate art lovers. We carefully selected the location of each piece, such as Rafael Barrios’ sculpture “Vertical Dislocated in 3 Times” in the main hall, and Stephan Balkenhol’s painting “Relief Man” in the library, among many other works throughout the residence.
Photography courtesy of Trenchs Studio
Visit Trenchs Studio
- by Matt Watts
