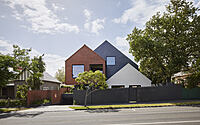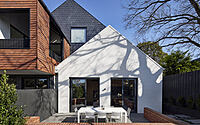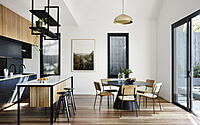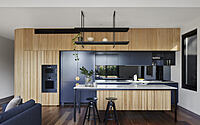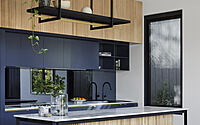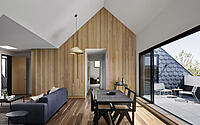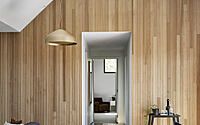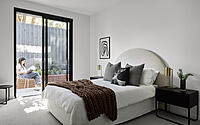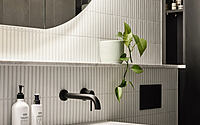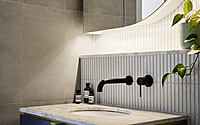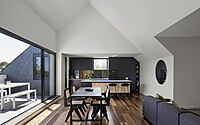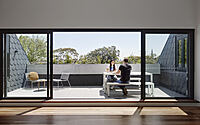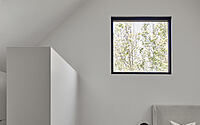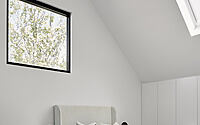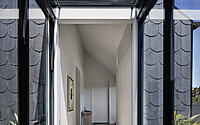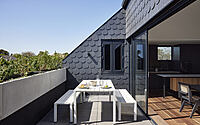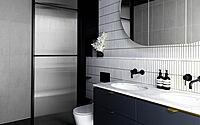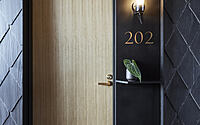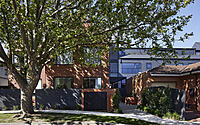Slate House: A Harmonious Blend of Heritage & Modernity in Melbourne
Slate House is an eco-luxurious apartment building nestled in the heart of Brighton, Melbourne, Australia. Designed by the renowned Austin Maynard Architects, this stunning, fossil-fuel-free multi-residential complex offers 14 spacious, high-end apartments that harmoniously blend with the area’s rich architectural heritage.
Discover how Slate House redefines sustainable living in one of Melbourne’s most iconic and affluent suburbs, famed for its vibrant bathing boxes.












About Slate House
Introducing Slate House: A Sustainable Luxury Apartment Building
Slate House represents the pinnacle of our design ideas from the past two decades, combined with insights from our multi-residential projects Terrace House and ParkLife. We have crafted an elegant and sustainable high-end apartment building at Slate House, employing form, materials, and domestic scale to engage with the area’s context, heritage, and rich architectural history. Demonstrating that eco-friendly can also be luxurious, Slate House is Brighton’s first fossil-fuel-free multi-residential apartment building.
Slate House at a Glance
Slate House is a cutting-edge three-level, high-end apartment building featuring 14 spacious homes in the bayside suburb of Brighton. As the first multi-residential project completed by Austin Maynard Architects as Design Architects, in collaboration with conscientious developers Lucent, Slate House offers sophisticated and well-designed homes that emphasize aesthetics, context, and sustainability. With an impressive NatHERS rating of 8.2 stars, Slate House proudly stands as Brighton’s premier fossil-fuel-free multi-residential apartment building.
Embracing Brighton’s Unique Character
Brighton is a prosperous and distinctive suburb of Melbourne, renowned for its vibrantly-colored bathing boxes. The area primarily features large homes, ranging from contemporary modern builds to Victorian villas and Edwardian homesteads. New apartment buildings are often monolithic, nearly identical off-white concrete structures—either linear or boxy—with minor variations in landscaping.
When designing Slate House, understanding and embracing the area’s longstanding and predominant character was crucial. This resulted in a building that blends seamlessly with its surroundings, respecting the size and scale of nearby houses and its adjacent neighbor Cardinia House, a historically significant heritage-protected home. Slate House is situated on a T-shaped block, allowing for two distinct frontages, each displaying a unique identity. The main entrance on Bleazby Ave caters to pedestrians, complementing the serene and leafy cul-de-sac. Meanwhile, the Male Street frontage, a bustling and broader vehicular thoroughfare, accommodates entry to basement parking and showcases a more private residence appearance, harmonious in scale with the larger homes lining the street.
Preserving Local Charm in Multi-Residential Developments
We recognize the need for development in order to accommodate our rapidly growing population, but we believe this can be achieved without erasing the area’s distinctive architectural fabric. Multi-residential buildings can offer more than just stacked white boxes that either disregard or dominate their surroundings. While apartment buildings are inherently larger, they don’t have to speak a different language.
Twenty years ago, a City of Bayside Heritage Review noted Male Street’s “aesthetic significance and historic interest,” remarking on its high level of integrity and cohesion in terms of scale and setbacks. Ten years later, the statement was updated to mention the precinct’s somewhat diminished integrity due to a few recent developments. The documents also underscored the importance of the former Primitive Methodist Church (now converted into apartments), which dominates the street’s northern end with its polychromatic brick and steeply pitched slate roof.
The church, alongside other churches and school buildings in the area (with similar pitched roofs) and the Brighton beach boxes, all played influential roles in Slate House’s design. We drew inspiration from architecture that spoke of scale, texture, and character to inform our design. Our goal was to create a building that appears domestic, small, and lovable, blending the prevailing heritage character and domestic context to offer an alternative to the imposing and clinical modernist box.
Slate House: A Study in Materiality and Context
Slate House’s design is a thoughtful articulation of built form, carefully nestled within the street’s character. To reference and respond to the context, we conducted an audit of buildings in the area, identifying slate, terracotta, brick, and white masonry as the most prevalent materials. By incorporating these three distinct materials in Slate House’s construction, we were able to break down the larger building into smaller volumes. Forms reminiscent of the bathing boxes (small pitched-roof houses) were wrapped in these contrasting materials and staggered to reduce scale. Instead of appearing as a single monolithic structure, Slate House raises questions about the individuality of buildings.
Slate House consists of one apartment building divided into three separate blocks, connected by common entry walkways. This concept of splitting the larger form into three distinct elements ensures greater efficiency and results in light-filled corridors with only three front doors on each level. Each block is articulated with slate cladding for legibility and continuity, extending internally to make the corridors feel like outdoor spaces.
Photography by Tess Kelly
Visit Austin Maynard Architects
- by Matt Watts