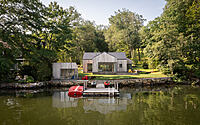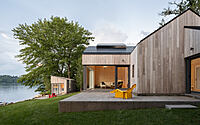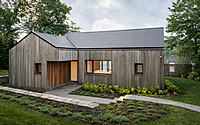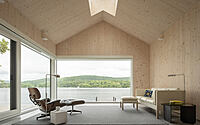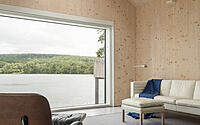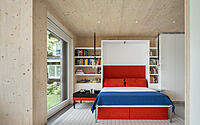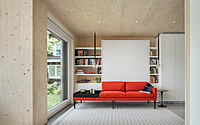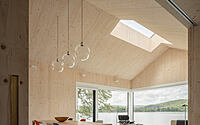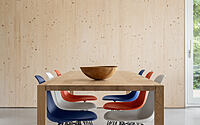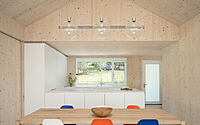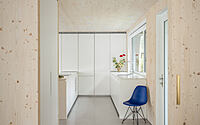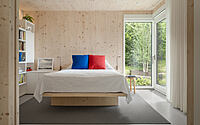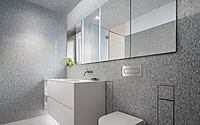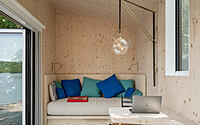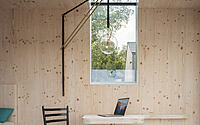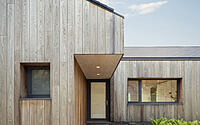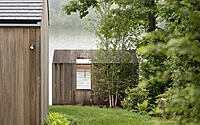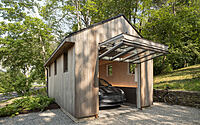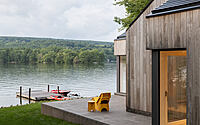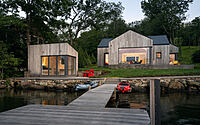All-Wood, All the Time: The Ultimate Eco-Friendly Lakeside Retreat
Introducing “All-Wood, All the Time,” a stunning passive residence nestled in the picturesque rural Northwest Connecticut, designed by Opal Architecture. Showcasing an innovative wooden design, this lakeside gem not only boasts a breathtaking view but also demonstrates the incredible sustainability of wood as a building material.
Discover how this unique home seamlessly blends cross-laminated timber and wood fiber insulation, achieving a Passive House level of energy efficiency and making a minimal impact on our environment.













About All-Wood, All the Time
Sustainable Building with Wood: A Remarkable Lakefront Residence
Wood is the most sustainable building material available. As it produces itself using only solar energy and sequesters carbon throughout its lifespan, wood contributes minimally to a building’s carbon debt—the amount of carbon released into the atmosphere during its production. These qualities, combined with wood’s status as an infinitely renewable resource, make it OPAL’s preferred material for an increasingly diverse range of applications. One such example is a lakefront residence in rural Northwest Connecticut, which represents a significant advancement in sustainable design. Employing a cross-laminated timber (CLT) structural system and wood fiber-based products for all its above-grade insulation, this residence comes closer than ever to an all-wood building.
Innovative Single-Level Design Maximizes Space and Views
OPAL designed the residence to replace a seasonal cottage on a south-facing lot nestled between the road and the lakeshore. Strict limits on the building’s footprint and overall height required a creative approach. The resulting single-level design focuses its volume on a combined kitchen, dining, and living space. Two ultra-efficient private spaces—a primary bedroom suite and a study/guest room with a second bathroom—extend to the west and east, respectively. A stepped façade ensures that every major space enjoys a view of the lake.
Challenging Geometry Meets CLT Construction
The house’s complex geometry presented a challenging test case for CLT construction. However, through meticulous detailing, we were able to specify prefabricated, solid-lumber panels for the building’s structural walls, ceilings, and roof. The interior exposes these panels, which also serve as the finish surfaces for walls and ceilings. Encased in rigid wood fiber insulation boards, the solid CLT building shell achieves a Passive House level of energy efficiency. Prefinished ash siding and exterior trim sheathe the exterior.
Because the shell lacks conventional stud or rafter cavities, we affixed utility runs to the exterior of the CLT panels and carved the insulation boards to fit around them. To minimize dependency on the power grid, the project incorporates Tesla’s Solar Roof and Powerwall technology, enabling the generation and storage of electricity.
Photography courtesy of Opal Architecture
Visit Opal Architecture
- by Matt Watts