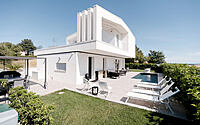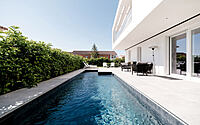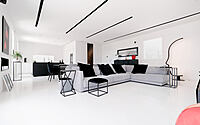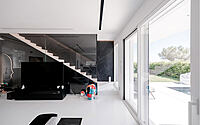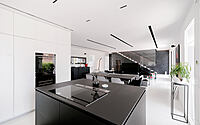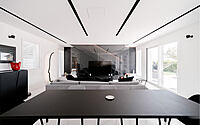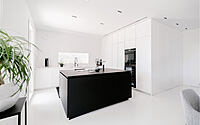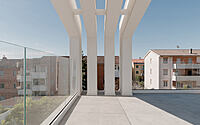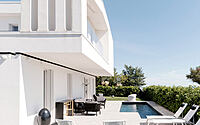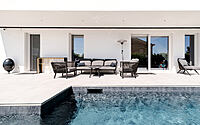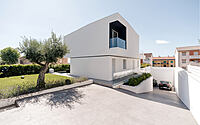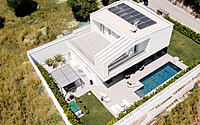Villa E: Luxury Living with a Touch of Zen in Loreto, Italy
Nestled in the charming town of Loreto, Italy, Villa E is a stunning two-story house designed by Spazio Mel. This contemporary masterpiece redefines traditional living spaces, blending indoor and outdoor areas seamlessly. Inspired by the picturesque skyline of Mount Conero, the villa’s distinctive diamond-shaped roof and fluid design make it an architectural marvel.

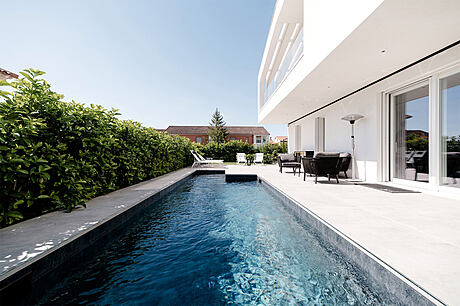
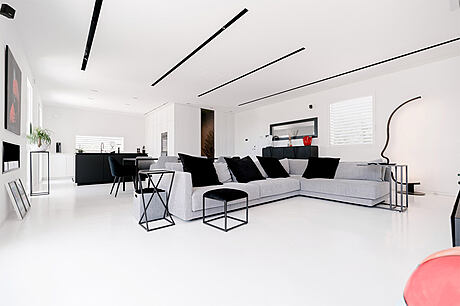
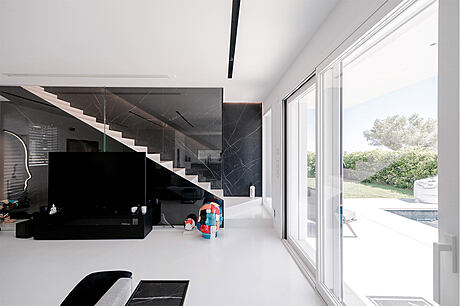
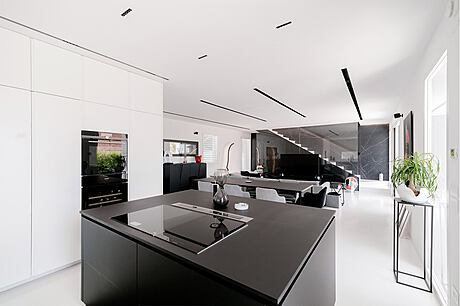
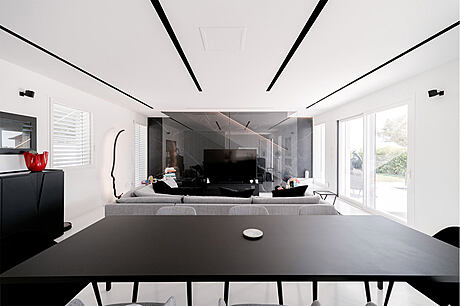
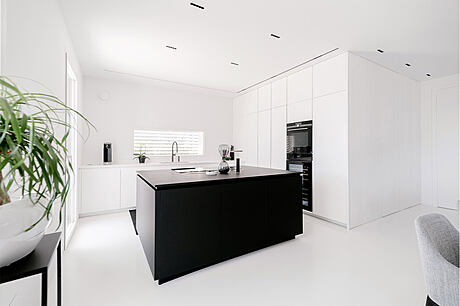
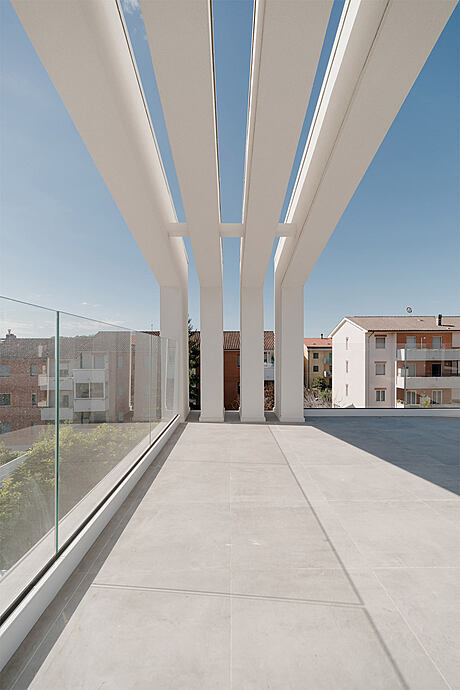
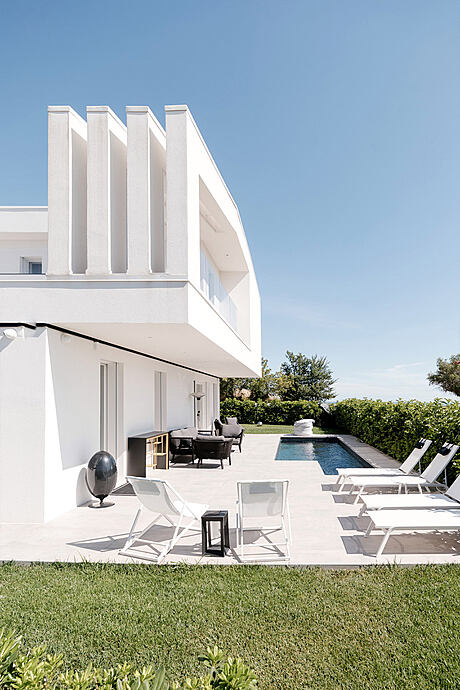
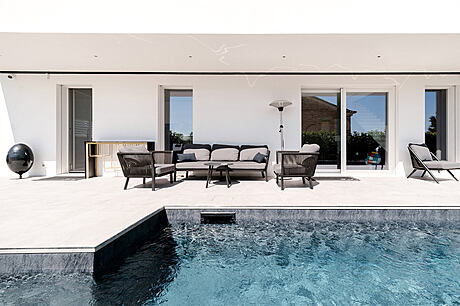
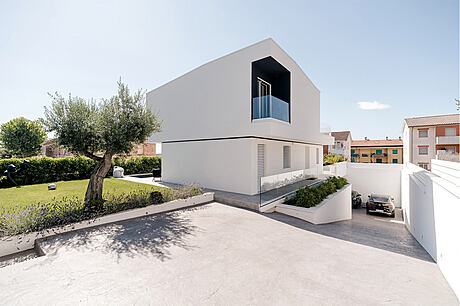
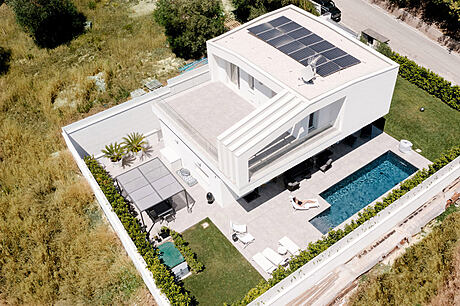
About Villa E
Villa E: A Fluid Living Space in the Heart of Marche
Villa E proudly sits in the heart of the Marche region, in Loreto, near Mount Conero. We designed this unique villa by breaking down traditional horizontal divisions, creating a fluid living space that seamlessly connects each level vertically.
Striking Architectural Design with a ‘Black Ribbon’
Shaped as a single white block, Villa E fully closes to the north and opens along the west, east, and south elevations. A recessed “black ribbon” in the plaster wraps around the facade, drawing attention to the 6.6 ft (2 m) overhang that provides shade on the east side, particularly during the summer months.
A Diamond-Inspired Roof with a Nod to Mount Conero’s Skyline
Inspired by Mount Conero’s skyline, the roof resembles a diamond, with inclined cuts creating intriguing slopes on each front, particularly on the north side. This design element imparts a unique and iconic stylistic conformation.
Indoor-Outdoor Living at Its Finest
We expertly blend indoor and outdoor spaces, forging connections between the villa’s interior and exterior. Overhangs with supporting structures create delightful shaded areas for the terrace and main entrance, while the ground floor recedes from the street front. This design allows for optimal use of space, including a swimming pool on one side and a ramp to the garage on the other.
Stunning Internal Staircase Cladding in Black Marquinia Porcelain Stoneware
The internal staircase features eye-catching wall cladding with 5.9×11.8-inch (150x300mm) slabs and a 0.24-inch (6mm) thickness in black marquinia porcelain stoneware. This choice reflects our desire to create visual and chromatic continuity throughout the vertical connection, breaking down the concept of separate levels by horizontal floors.
Expansive Views from Villa E’s Panoramic Terrace
With three dwelling levels, Villa E offers a place to live, entertain, and enjoy breathtaking views of Mount Conero’s peaks and the Marche coastline. The expansive panoramic terrace and intimate courtyard, featuring a zen garden with tall bamboo plants, provide a serene atmosphere for residents and their guests.
Photography courtesy of Spazio Mel
Visit Spazio Mel
- by Matt Watts