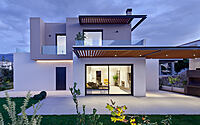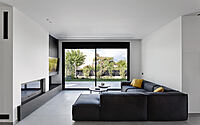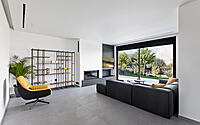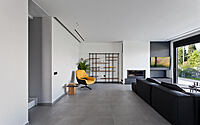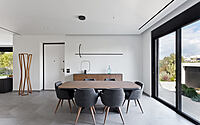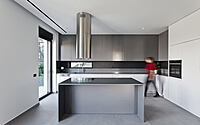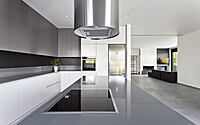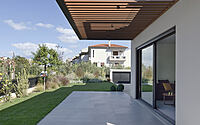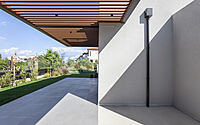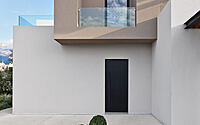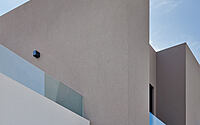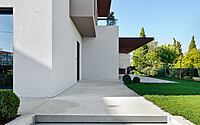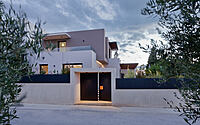Delta House: Mastering Geometric Intrigue in Modern Greek Architecture
Discover the architectural marvel that is Delta House, a modern, two-story house beautifully nestled in Agyia, a lush suburb of Patras, Greece.
Designed by Façade in 2019, this unique property exploits the scenic view offered by its verdant surroundings. The intriguing design employs a visually stimulating interplay between two geometric prisms, creating a dynamic illusion of movement and intrigue for onlookers. The calculated positioning and division of primary and auxiliary spaces within the structure are dictated by the orientation of the plot, enhancing the residence’s connection with its environment.

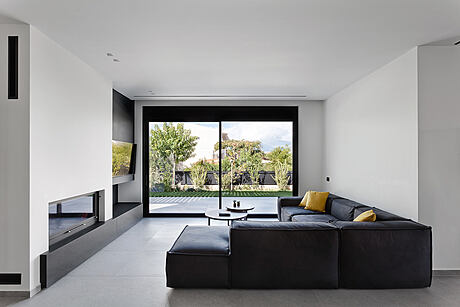
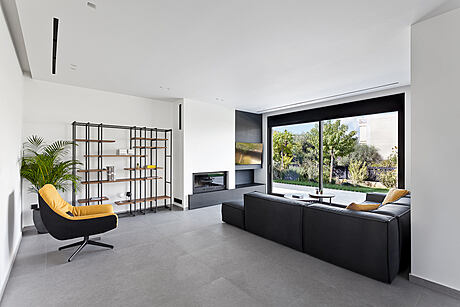
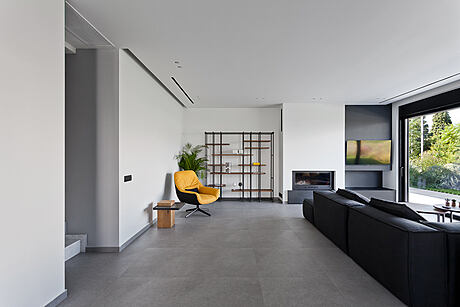

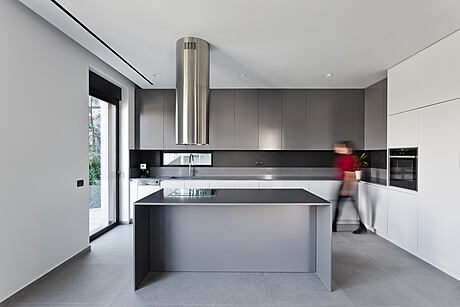
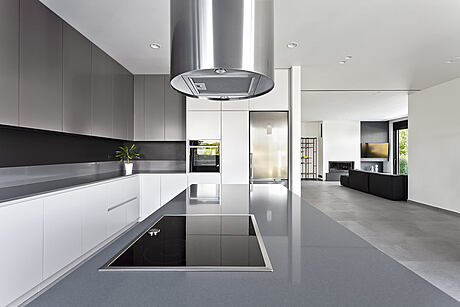
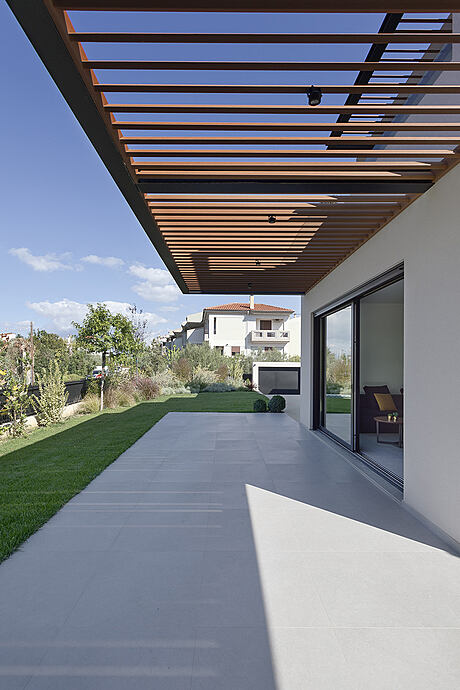
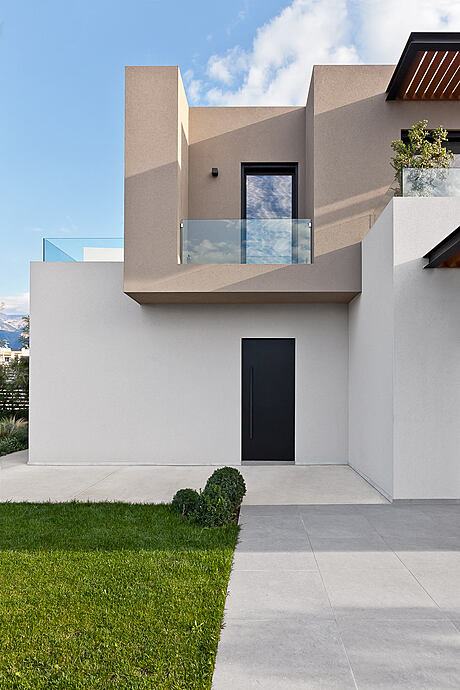
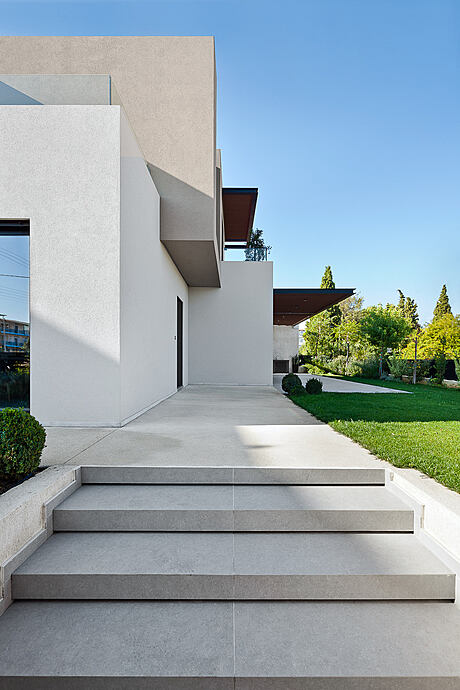
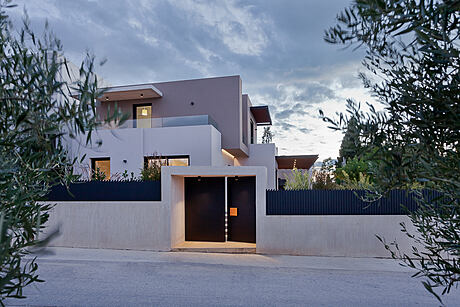
About Delta House
An Architectural Masterpiece in Agyia Suburb
We bring you an exciting design proposal for a two-story house nestled in the Agyia suburb of Patras. The home takes full advantage of the picturesque views that dominate its surroundings. The verdant landscape and natural planting provide a stunning backdrop to this architectural marvel.
Innovative Geometric Design Concept
Our vision for this project emerges from the geometric and spatial interaction of two prisms that shape the structure. The design incorporates two distinct volumes, one neatly stacked atop the other. The upper volume appears as if it has deftly slipped into and pierced the lower one. This unique spatial configuration imparts a dynamic visual impact to onlookers. It almost seems as if the upper prism is in motion, gently crushing its counterpart below.
Smart Space Orientation and Functional Distribution
Each section of this house cleverly corresponds with the plot’s orientation. We’ve positioned the primary areas on the northeast (NE) and southeast (SE) side of the building to embrace the best views. Meanwhile, secondary and auxiliary spaces find their ideal placement on the northern side. To further enhance the functionality, we’ve divided the areas based on daily usage patterns. The ground floor houses daytime areas, while the first floor becomes a perfect retreat for night-time activities.
Photography courtesy of Façade
Visit Façade
- by Matt Watts