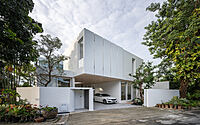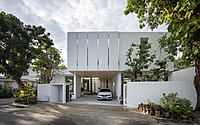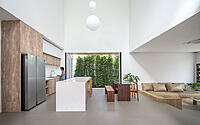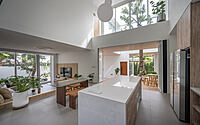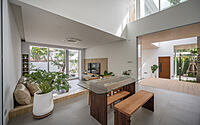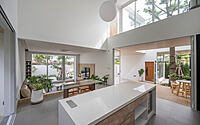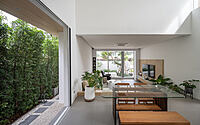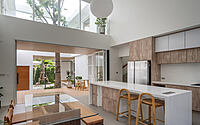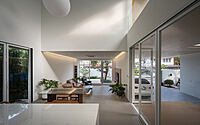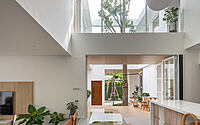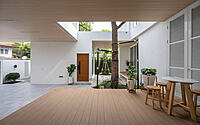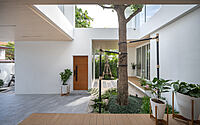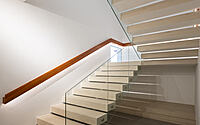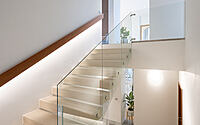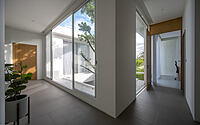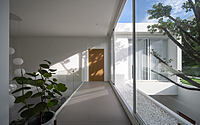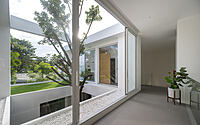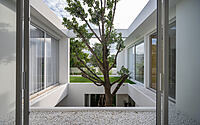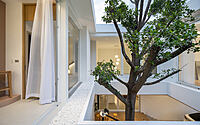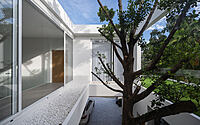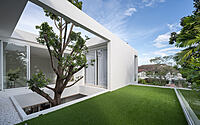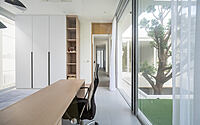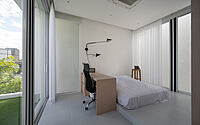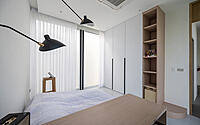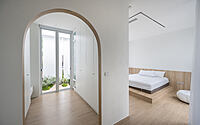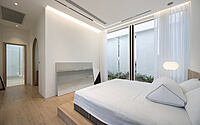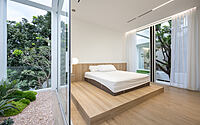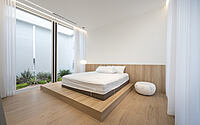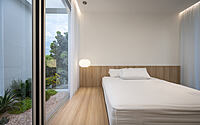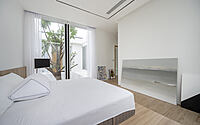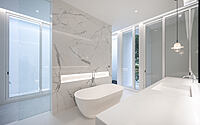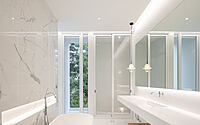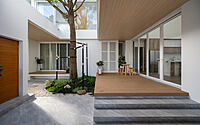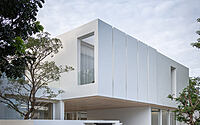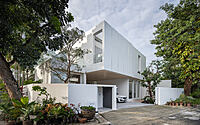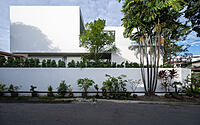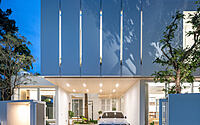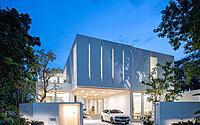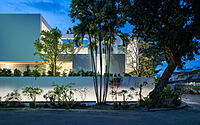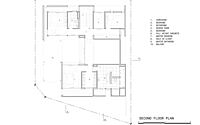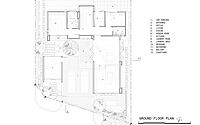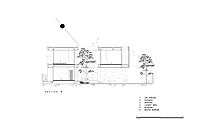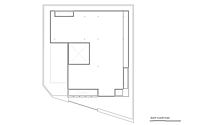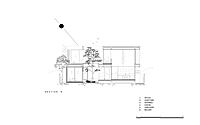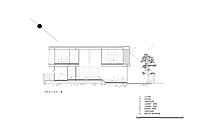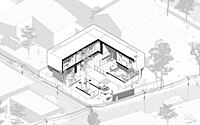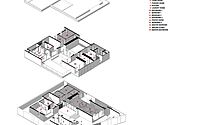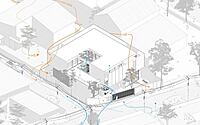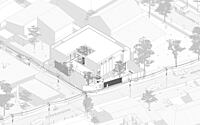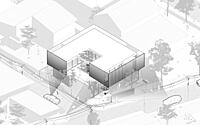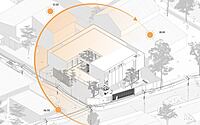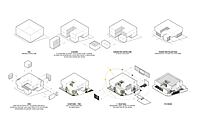P12 Residence: A Modern and Zen Two-Story House in Bangkok
Located in Bangkok, Thailand, the P12 Residence is a two-story house designed by Pongpat Architect in 2022.
Combining modern architecture and the Zen style, this house is designed to provide privacy and a green area in the center for the family to enjoy. The exterior has full of visual differences between the interior and the exterior and features two types of ventilation: Cross ventilation and Stack ventilation.
Inside, the house has clear spaces and double volumes creating a comfortable atmosphere. The key concept of the design is minimal style, simple elements, and respecting the environment.


















About P12 Residence
Designing with Client Requirements in Mind
When tasked with creating a new modern home for a family who desires self-reflection, simplicity and leisure time with family, the design process started with understanding the client’s needs. The desire for a modern house that incorporates aspects of both Modern and Zen architecture, while being easy to maintain and unobtrusive, was key. With the home being located near a junction with noise and air pollution, safety and hiding from the outside were also essential.
Creating an Environment of Flow and Closeness
The goal was to create a living space where family members could interact with each other and enjoy leisure time together. To achieve this, the designer experimented with the project by sketching, planning, modeling and presenting ideas. The main purpose was to create privacy and the U-shape of the house provided this, with the back side facing west to protect against heat and sunlight. A courtyard was placed in the middle of the house to provide zoning and create a pleasant atmosphere. Inside the house, walls were removed to provide more space and light to foster closeness between family members.
Integrating Nature with Living Area
The owners required an integration of a green area in the center of the house, and the designer responded by adding a primary tree and river stones to the terrace. The master bedroom was positioned to receive light from the green area and a tiny skylight was added from the rooftop to illuminate a mini garden. The design also incorporated minimal style and simple elements, reducing materials and respecting the environment. The result is a modern house that meets the client’s requirements and provides a safe and pleasant living space for the family to enjoy.
Photography courtesy of P12 Residence
Visit Pongpat Architect
- by Matt Watts