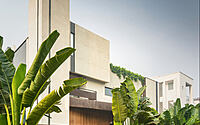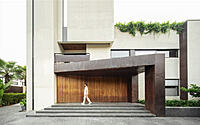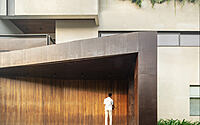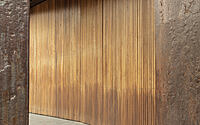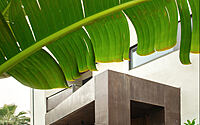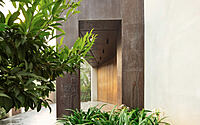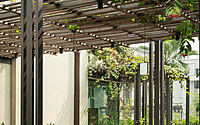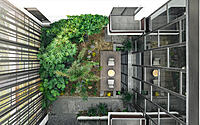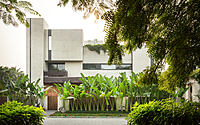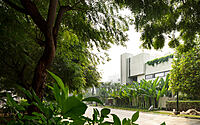Inside CuE-1/6: Portal 92’s Green Design Revolution
Immerse yourself in the tranquil beauty of the CuE-1/6 house by Portal 92, a contemporary home nestled within the lush greens of the Jaypee Golf Course in Greater Noida, India. This private residence, redesigned in 2022, presents a harmonious blend of nature and architecture, with its design elements inviting, observing, capturing, and framing the surrounding environment. The exterior, a sophisticated interplay of steel and aluminium, masks the structural framing system, while the interior houses a wild courtyard, a dense forest within the built structure.
Each space within the house offers varied experiences, exposed to the vast manicured greens of the golf course and overlooking the wild courtyard. The CuE-1/6 house, a testament to the design prowess of Portal 92, is more than a residence—it’s an observatory, romancing the landscape around it, and allowing it to percolate within.

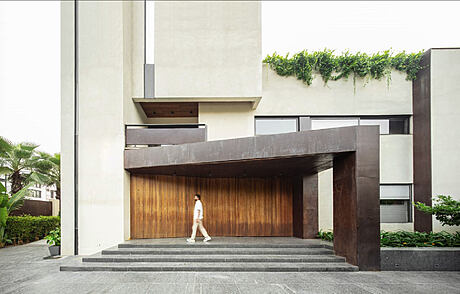
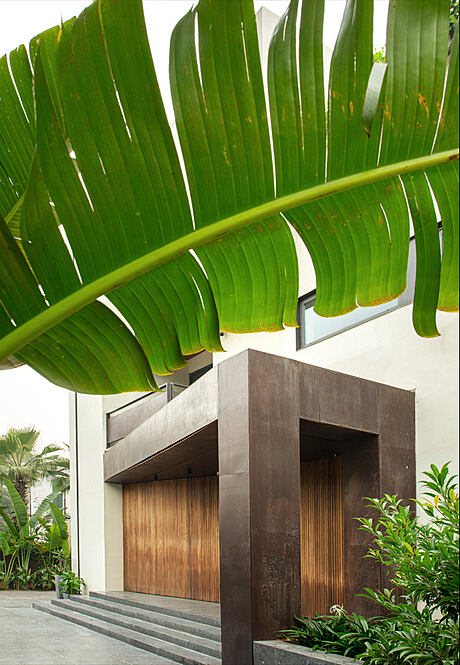
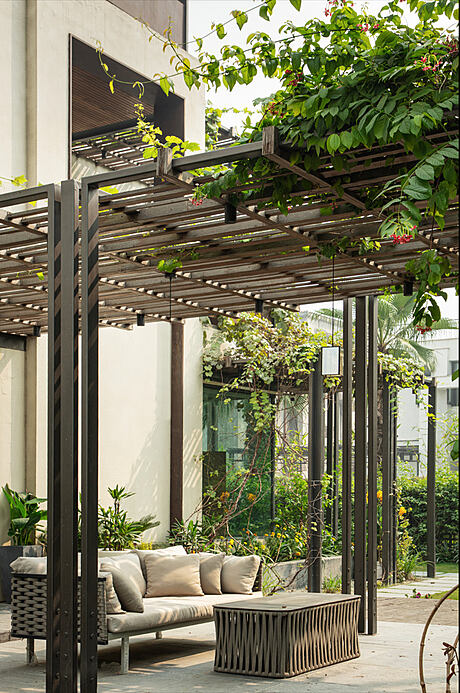
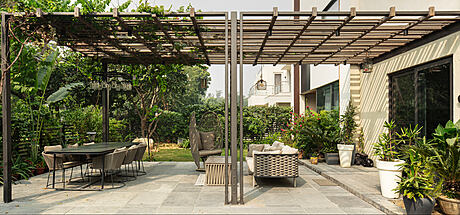
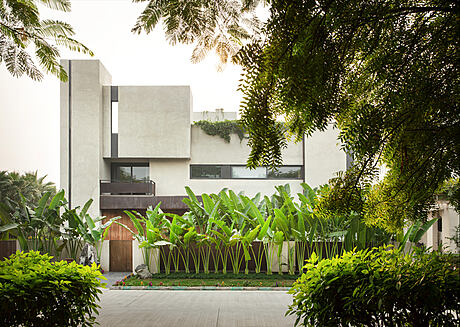
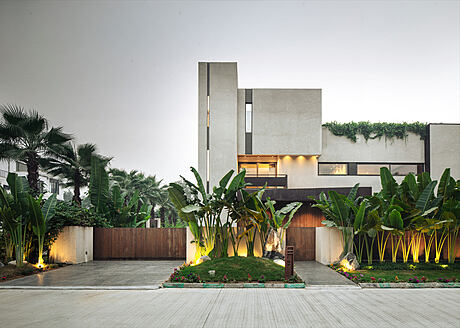
About CuE-1/6
Introducing CuE-1/6: A Masterpiece of Architecture and Interior Design
Tucked away within the verdant expanse of the Jaypee Golf Course, our latest private residence project, CuE-1/6, stands as a testament to the power of architecture and interior design. This creation is a harmonious blend of volumes, presenting an outwardly solid facade that conceals a lush, rainforest-like observatory at its core.
A Minimalist Approach to Design
In crafting this project, we adhered to a minimalist philosophy, utilizing only the most essential and authentic materials. The goal was to create a structure that not only exists within its natural surroundings but also invites, observes, and frames the environment around it.
The Fusion of Wood and Metal
The front facade of the residence features a wooden wall that seamlessly blends with the entrance, tucked away under the protective cover of a tapering steel canopy. Bands of steel and slits of aluminum dissect and envelop the exterior, cleverly concealing the structural framing system.
A Journey Towards the Rear Lawn
As one ventures towards the rear lawn, they are gradually enveloped by a series of trellises, cascading along the building’s elevations. These custom-designed trellises mimic a woven structure of wood, supported by slender metal supports, serving as a filter against the harsh southwest sun.
The Heart of the Residence: A Wild Courtyard
At the heart of the residence, a wild courtyard, designed to emulate a dense forest, nestles within the built structure. Internal balconies, featuring custom metal details, stagger within the court, fostering interaction and offering varied experiences. Almost every space within the house opens up to the vast, manicured greens of the golf course, while also providing a view of the wild courtyard.
CuE-1/6: A Symphony of Design and Landscape
CuE-1/6, with its intricate design details and a crisp palette of materials, positions itself as an observatory, romancing the landscape around it, and allowing it to permeate within. It’s a testament to the power of architecture and interior design, showcasing how a building can not only exist within its environment but also embrace and enhance it.
Photography by Niveditaa Gupta
Visit Portal 92
- by Matt Watts