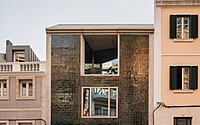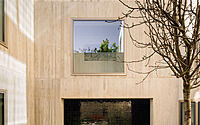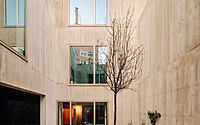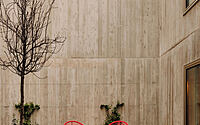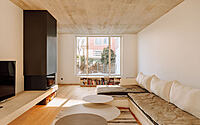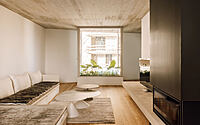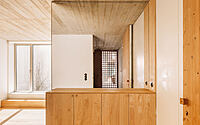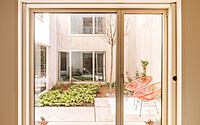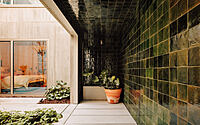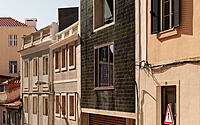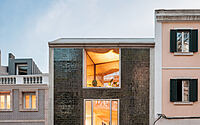House in Rua São Francisco de Borja by Bak Gordon Arquitectos
Explore the remarkable House in Rua São Francisco de Borja, an innovative architectural gem nestled in Lisbon’s historic Lapa neighborhood, Portugal. Designed by the eminent Bak Gordon Arquitectos in 2023, this narrow three-story house, built on a former industrial pavilion plot of 7m x 26m (approximately 23ft x 85ft), exudes a unique blend of modernity and respect for the context.
Showcasing a façade that echoes the interiors, a clever use of space with a shared patio, and a masterful application of materials like exposed concrete, green handmade tiles, and thermomodified wood, it offers a striking transition between interior and exterior realms. This home serves as a tribute to the rich local history while granting breathtaking panoramic views of the Tagus River, one of Lisbon’s most cherished features.

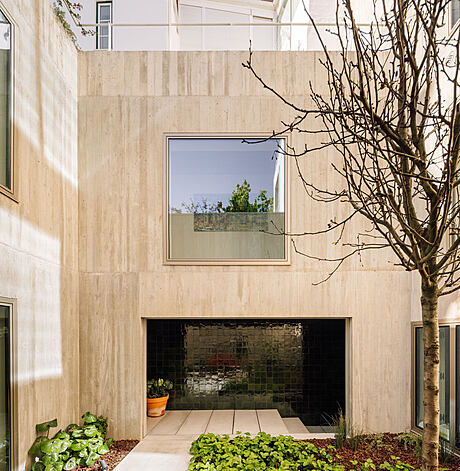
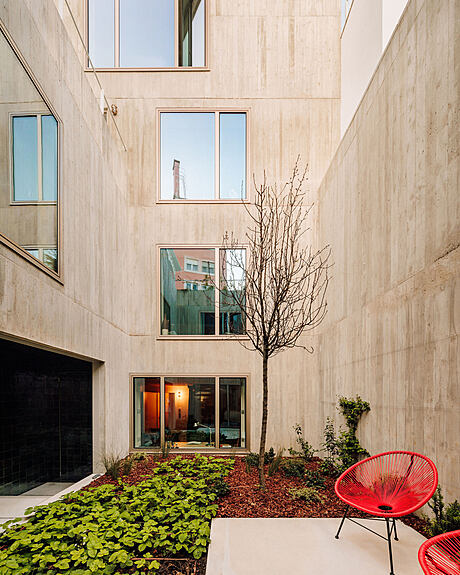
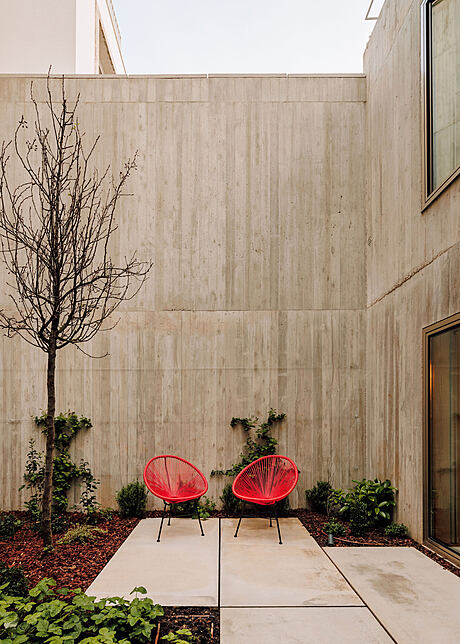
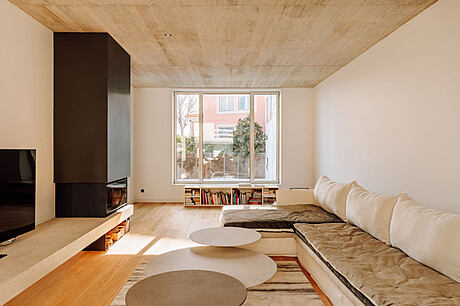
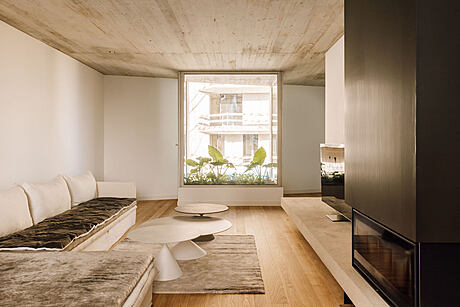
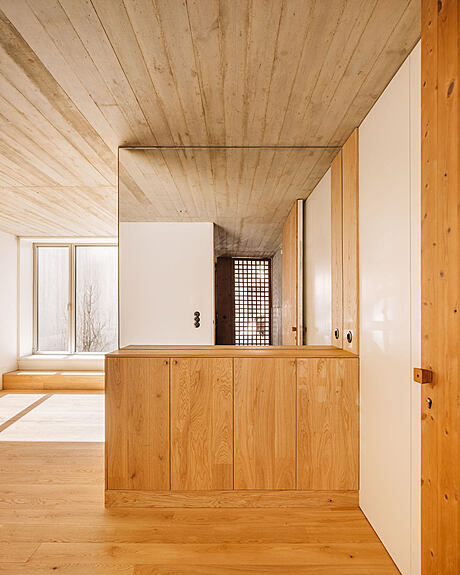
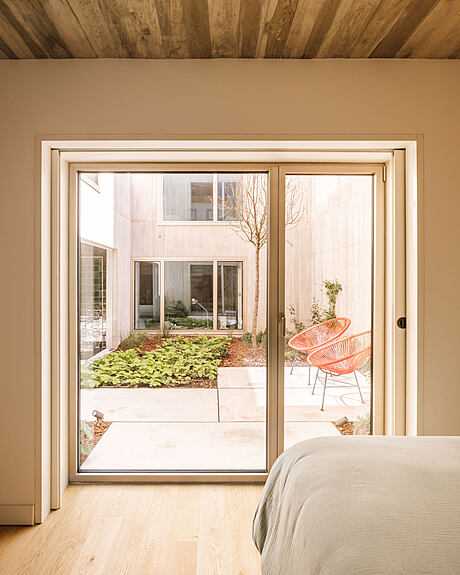
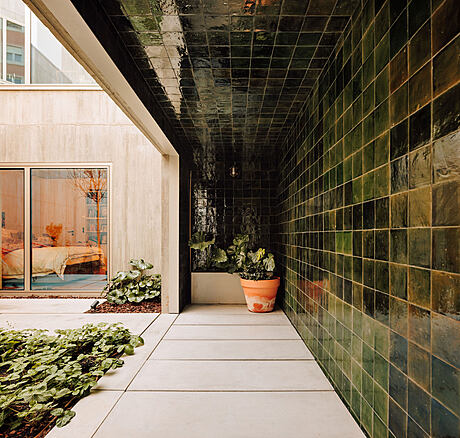
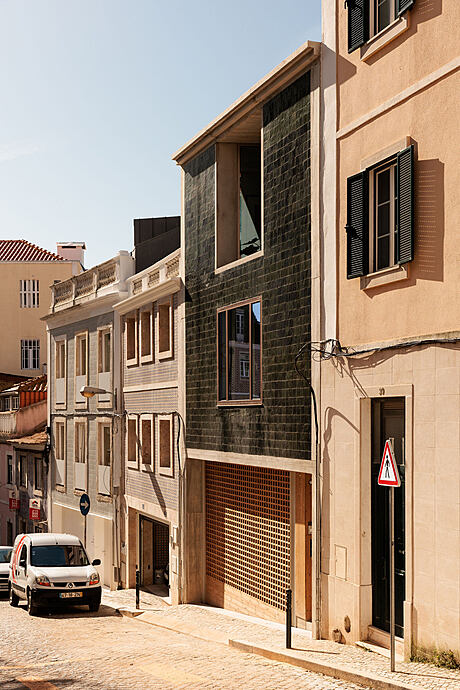
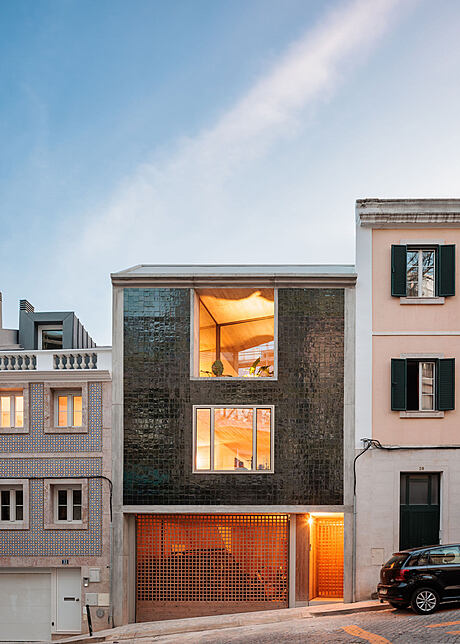
About House in Rua São Francisco de Borja
A Prime Location with Unique Challenges
Nestled in the bustling Lapa neighborhood, this house shares its environs with the Museu Nacional de Arte Antiga. The house stands on a slim, elongated plot, approximately 7m x 26m (23ft x 85ft). A small industrial pavilion, the plot’s former occupant, was completely dismantled to pave the way for this new architectural marvel.
A Visionary Approach from Bak Gordon
Immersing a home within a block, where only its facade interacts with the city, is a theme deeply woven into Bak Gordon’s philosophy. The question posed: how can we construct a house that speaks the language of its era while enriching the character of its surroundings?
The Facade: A Reflection of Contextual Integration
The facade embodies this vision, subtly echoing the internal dynamics of the house. The ground floor showcases this through carefully designed entrances – a main door and a garage door integrated into a wooden grid. This design fosters a ventilated gap between the interior and exterior, blurring their boundaries. A singular dining room window adds to the narrative, as does a subtracted space in the living room that holds a small garden or flower box, facilitating an organic indoor-outdoor transition.
The House Layout: A Promenade of Spaces
Unfolding along the plot’s length, the house primarily splits into two volumes sharing a common patio. Accessible from a cool loggia, covered entirely in handmade tiles, the layout presents a journey of discovery. Whether moving horizontally between private bedrooms and office spaces, or vertically through social areas, each path culminates at the roof with breathtaking panoramic views of the Tagus River.
Material Choices: A Testament to Personality and Ambience
Exposed concrete facades and ceilings, coupled with green handmade tiles, anodized aluminium frames, and thermomodified wood on the main facade, together bestow a distinct personality upon the building. These materials play a crucial role in shaping the house’s unique atmosphere, further enriching its location.
Photography by Francisco Nogueira
Visit Bak Gordon Arquitectos
- by Matt Watts