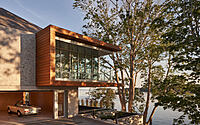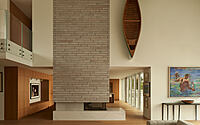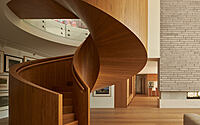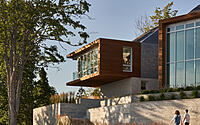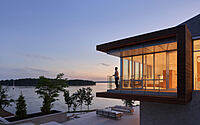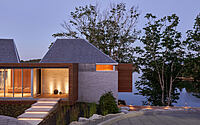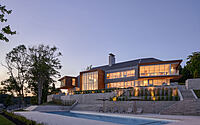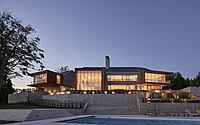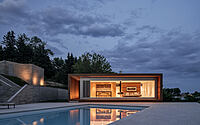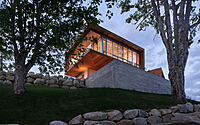JIB House: Unraveling Chester’s Seaside Charm in Contemporary Architecture
Explore the captivating JIB House, a contemporary home designed by Omar Gandhi Architects. Nestled within the historic village of Chester, Canada, this residence serves as a testament to the region’s rich nautical heritage.
Marvel at its ingenious design that expertly weaves common roof forms and natural materials into the local architecture. The property leverages its triangular coastal lot to showcase an enchanting 270-degree vista of the Chester Basin and its summer sailboat spectacle. This architectural marvel, constructed in 2022, seamlessly merges with its dramatic landscape, offering a unique union of sea, sailing, and stunning design.










About JIB House
Setting the Scene: A Triangular Coastal Gem
Nestled in the historic village of Chester, Nova Scotia, lies a property with unique charm. This triangular coastal lot overlooks the bustling Chester basin. From its south-facing vantage point, it captures views of neighboring islands and, in summer, a vibrant spread of sailboats. Every year, Chester Race Week, a 150-year-old sailing regatta, paints a vivid picture of the area’s rich maritime legacy.
Design Challenges: Tradition Meets Innovation
The architectural task here presented a multi-layered challenge. Above all, the house needed to respect the building heritage of the village, showcasing traditional roof forms and organic materials. Simultaneously, the property’s shape and 270-degree vista required the house to embody multiple orientations. Our goal was to craft a harmonious relationship between the architecture and the landscape, tethering them both to the sea on this dramatically steep property.
Utilizing Landscape and Topography
The site’s landscape and topography opened up significant design opportunities. We devised a series of board form walls to craft terraced pathways that meander down to a pool, a built-in hot tub, and a pool house. This pool house, equipped with a sauna and wood-burning fireplace, provides ample opportunities for year-round recreation. An expansive wall of windows opens up, further linking the interior space to the breathtaking ocean panorama.
Celebrating the Outdoors: Terraces and Access to the Sea
Stroll along the lower terrace to reach the water via an existing boathouse and dock. Here, you can fully embrace the sea, recreational spaces, and the unspoiled surroundings. The upper terrace, attached to the main living area, serves as a relaxing and entertaining evening spot. It features a dining and lounging section with a barbecue and inviting fireplace, sheltered by one of several cantilevered structures.
Embracing Contrast: Modest Entrance and Dramatic Seaside
The house scale subtly mirrors the street’s modest intimacy on the entrance side. Conversely, on the private seaside, it boldly extends its reach, boasting a large expanse of glass for heightened drama. A spiraling solid wood staircase, crafted using 5-axis machining techniques, connects the entrance to the living area, serving as a stunning focal point.
The Fusion of Materials: Limestone and Cedar
The construction utilizes a limestone base and combines eastern white and western red cedar cladding on the walls and roof. Inside, a soothing palette of limestone and white oak offers a tranquil backdrop. It not only accentuates the spectacular ocean scenery outside but also showcases the carefully curated art collection within.
Photography courtesy of Omar Gandhi Architects
Visit Omar Gandhi Architects
- by Matt Watts
