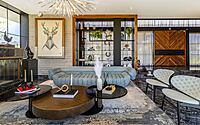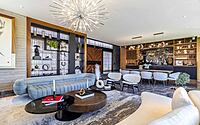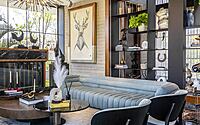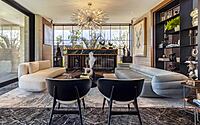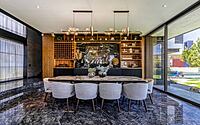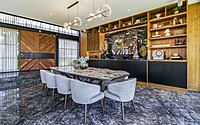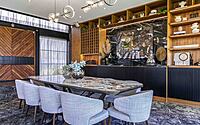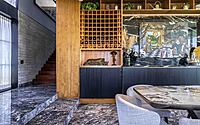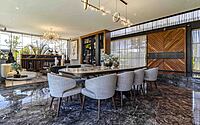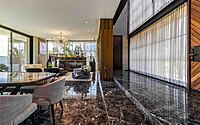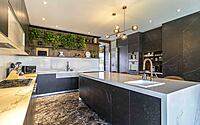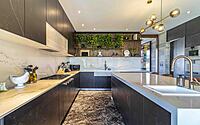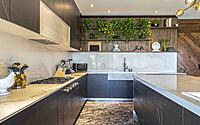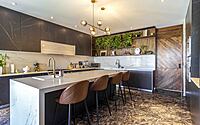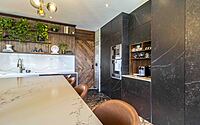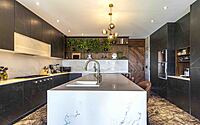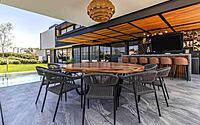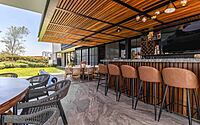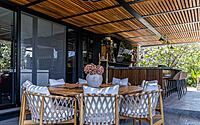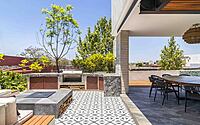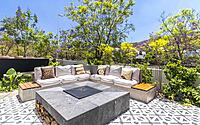Ayamonte: Where Personalized Design Meets Natural Splendor
Welcome to an exploration of Ayamonte, a stunningly contemporary residence nestled in the metropolitan area of Guadalajara, Jalisco, Mexico. This architectural marvel, designed by the innovative Estudio Banuet, presents a seamless harmony of spacious, well-lit interiors, lush vegetation, and personalized spaces, with an appealing backdrop of the Bosque de la Primavera.
Step inside this family-oriented home and appreciate the aesthetic blend of diverse design elements, innovative use of light and texture, and the unique allure of the surrounding mountains mirrored in a captivating water feature. Experience the grace of artfully curated spaces, where every room tells a story, every corner exudes comfort, and the majesty of nature is never more than a glance away.

















About Ayamonte
An Architectural Gem in Guadalajara
Tucked away in Guadalajara’s metropolis, near the verdant Bosque de la Primavera, stands a dream home. This bespoke project caters to a young family’s needs, radiating a vibrant charm, coupled with a balancing act of integrating diverse spaces harmoniously.
Welcoming Ambience and Artistic Interiors
Upon entering, the home’s design takes you on a journey, offering ample time to marvel at the surrounding mountains reflected in an outdoor water mirror. The ground floor houses the living and dining room, characterized by strikingly veined marble flooring and duel-finished concrete walls. We discover a grand, elegant fireplace, anchoring the space with its wood and marble details.
Bright and Comfy Living Spaces
Lighting shines at the heart of this area. Natural light floods in from large windows, saturating the space with a unique brightness. Meanwhile, artificial lighting adds a layer of warmth. Furnished with organic lines and textures, the room beams comfort. Also, an elegant steel sideboard bookcase, painted in matte black, serves as a showcase for the family’s art collection.
The Dining Room: Elegance Meets Functionality
The dining room, framed by large windows, features a marble table seating ten, perfect for hosting large gatherings. Built-in cabinetry, meticulously chosen accessories, and bespoke bottle storage augment the overall aesthetic.
Lavish Bathrooms and Cozy TV Room
A standout feature is the guest bathroom with a tranquil atmosphere, owing to its skylight and serene water mirror. It houses a bespoke floating bar with leather fronts, and a backlit, large format mirror. Further into the home, the TV room, adorned with unique linear patterns, calls for fun and relaxation.
Sleek Kitchen Design
The kitchen exemplifies a clean design ethos, highlighted by a waterfall bar of white marble (contrasting with black marble-like European-style cabinets) and natural wood shelving. The fittings and fixtures in golden tones add the final touch to the space.
Sociable Outdoor Spaces
The terrace, designed with social gatherings in mind, showcases a large bar, bespoke wine storage, and TV screen. Surrounded by greenery and a crafted mosaic floor, this space offers breath-taking views of the forest.
Personalized Bedrooms
The children’s bedrooms are tailored to their tastes, with a feminine and fun aesthetic for the daughter and a hobby-centric design for the son. Both rooms boast custom-made furniture and clever storage solutions.
Master Bedroom: A Sanctuary of Luxury
The master bedroom dazzles with a large artwork, elegant credenza, and verdant features. Its unique headboard, massive closet, and marble jacuzzi (approximately 79 inches) exude luxury. The forest view is an added bonus.
Fitness-Focused Basement
The basement houses a mystical yoga room and a fully-equipped gym. It also includes a Zen garden, and a basement large enough for over 6 cars (approximately 17 feet each), plus a cellar, service room, and bathroom.
Photography courtesy of Estudio Banuet
Visit Estudio Banuet
- by Matt Watts