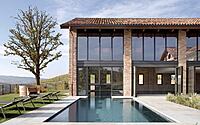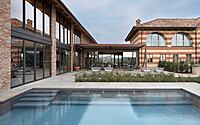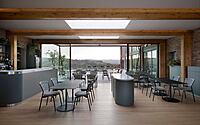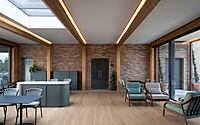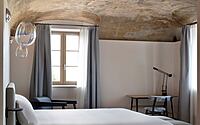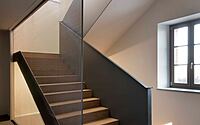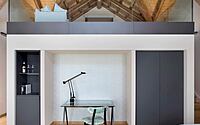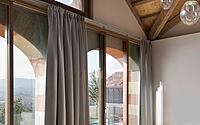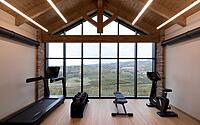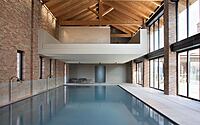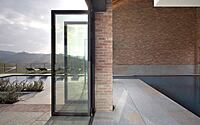Gallarej Farmhouse: PlaC’s Fusion of Historic Farmhouse and Modern Hotel
Discover the captivating blend of history and modernity at the Gallarej Farmhouse in Fontanafredda, Italy. PlaC‘s 2022 redesign has transformed this historic property into a diffuse hotel nestled amidst the World Heritage vineyards of Langhe.
Experience the sweeping views, unique rooms, and the enticing blend of traditional architecture and contemporary design elements.

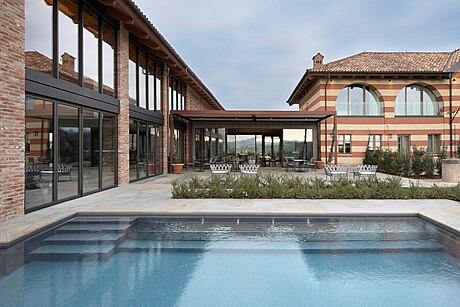
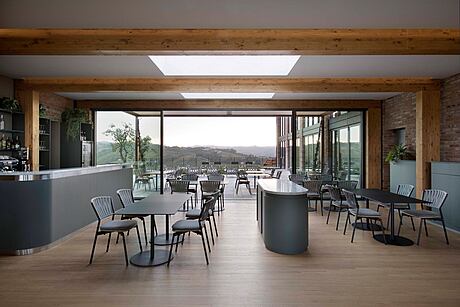
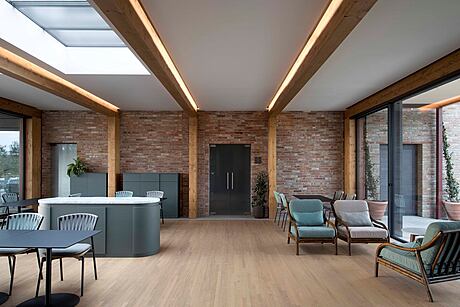
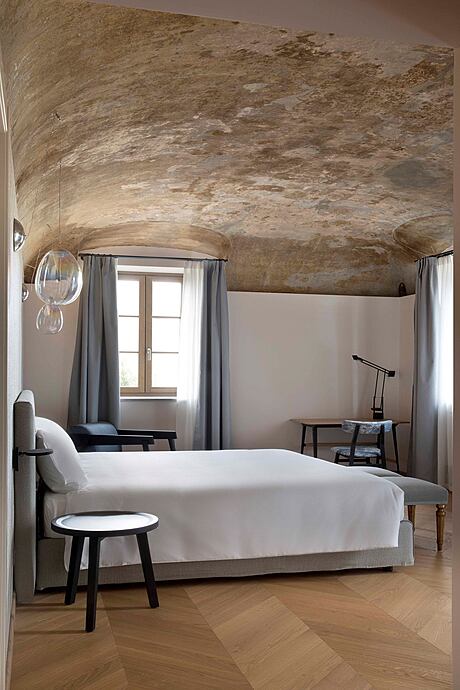
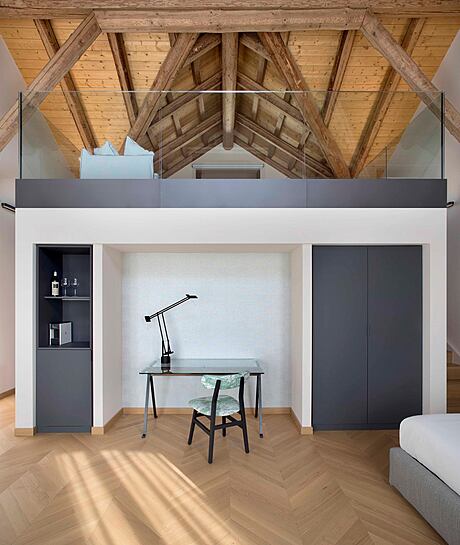
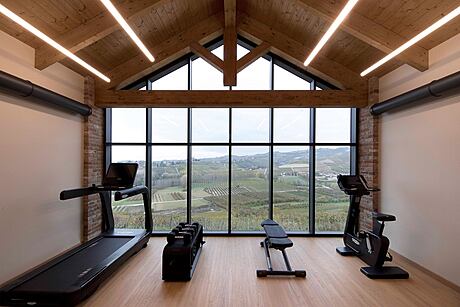
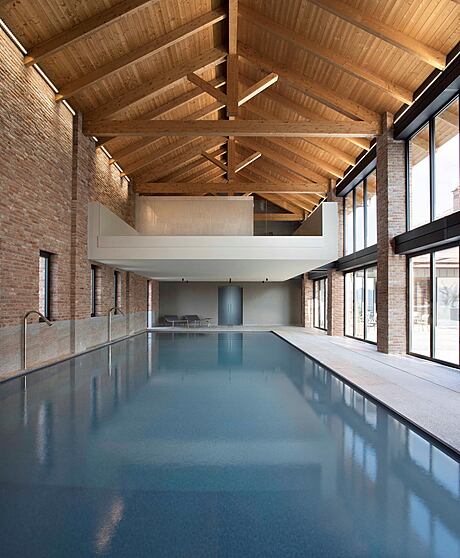
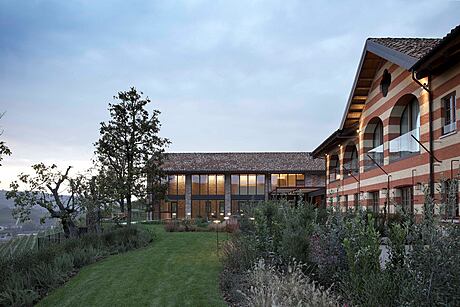
About Gallarey Farmhouse
Introducing the Fontanafredda Diffuse Hotel Project
This project signals a broader transformation within Fontanafredda’s “Anfiteatro delle Vigne”, breathing new life into the historic farmhouse, Cascina Gallarej. Formerly a humble residence and barn, the structure now stands as a charming hotel where history, modernity, and nature interweave.
A Spectacular View of Langhe Vineyards
From the farmhouse, you’ll enjoy panoramic, 360° views of the world-heritage Langhe vineyards, with a privileged sightline to the Grinzane Cavous’s Castle. The main building houses ten rooms, each framing unique landscape perspectives and hinting at the property’s rich history through varied spaces and moods.
Discovering the Indoor Swimming Pool and Wellness Area
The converted barn, marked by exposed brickwork and wooden trusses, cradles an indoor swimming pool. Large folding windows bridge the interior space with the garden and landscape. Above the pool, a cantilevered terrace unfurls a space for relaxation, hosting a sauna and hammam.
Joining Past and Present: The Greenhouse
The farmhouse and barn converge via a modern wooden construction, the “greenhouse”, where guests can convene in shared spaces. New architectural features like mezzanines, expansive windows, and glass parapets punctuate the meticulous restoration of the original buildings, offering an appealing contrast.
Materials and Design: Highlighting the New While Preserving the Old
Lightweight materials, metal, wood, and glass, assert their presence in clear distinction from the original structure. The design avoids mimicry, instead encouraging a clear understanding of the fresh additions.
Interiors: Celebrating the Structure’s Heritage
The interiors celebrate the farmhouse’s reclaimed spaces, preserving vaulted ceilings, wooden roofs, and expansive arched brick façade openings. The result: a collection of unique rooms spotlighting the original architecture and an ambiance rooted in the region’s typical 18th-century rural buildings.
Photography by Barbara Corsico
Visit PlaC
- by Matt Watts