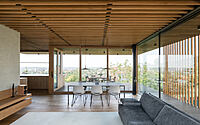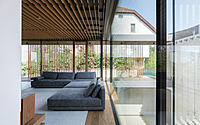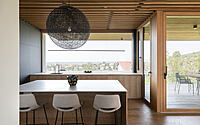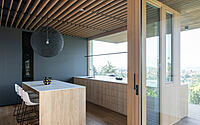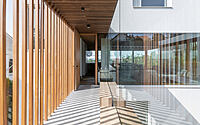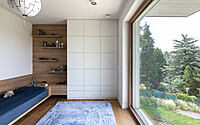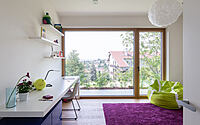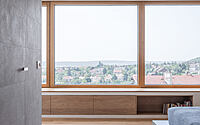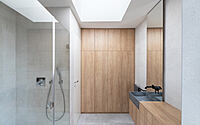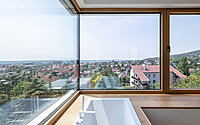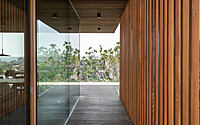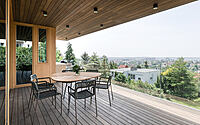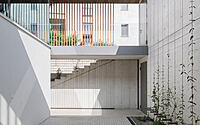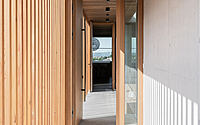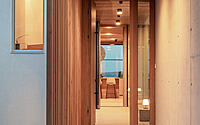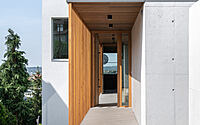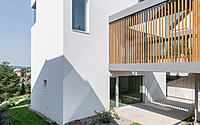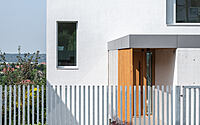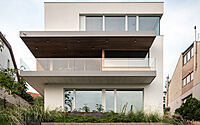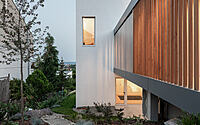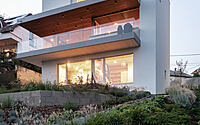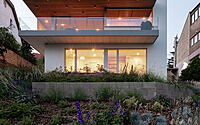Family House in Farkasrét: Budapest’s Panoramic Residential Icon
Overlooking the heart of Budapest, Hungary, the Family House in Farkasrét emerges as a modern marvel, seamlessly woven into the city’s vibrant tapestry by the brilliant minds at Építész Stúdió.
Designed in 2023, this three-story house captures the essence of Farkasrét—a district cherished for its panoramic vistas and architectural heritage. With panoramic city views as its backdrop, the property is both a tranquil retreat and a contemporary statement.
About Family House in Farkasrét
An Architectural Masterpiece with Cityscape Vistas
A couple and their two children call this house home. Exceptionally located, the plot reveals a hidden gem. Behind its modest street frontage, trees frame the property, which cascades downward, unveiling a breathtaking city panorama.
Design Motivated by Serene Views
The view, paired with a serene interior, became the design’s cornerstone. The layout is both intuitive and strategic: a 2-car garage, distinct zones for parents and children, a contemplative study, and a living room that celebrates the view. Additionally, the kitchen, boasting a terrace and barbecue, stands as the home’s heart.
Harmonizing With the Terrain
Given the land’s gradient, the garage nestles into the near-horizontal street frontage. Meanwhile, the living block strategically resides deeper within the plot, always facing the view. This design choice creates a duality—two separate yet seamlessly interconnected masses. The front wing houses a two-storey cube with storage and garage. In contrast, a three-storey living block, slightly recessed from the street, stands tall. Together, these structures cradle a protected atrium. Nestled behind these edifices, you’ll find a meticulously landscaped garden.
Navigating the Home’s Unique Layout
Beyond the garage and atrium, an enclosed corridor welcomes visitors at ground level. The living block might seem reserved when viewed from the street. However, once inside, it unfurls generously towards the view, spilling out onto the terrace and into the garden. Additionally, the barbecue—anchored by the kitchen’s dual-purpose counter—claims its spot here. Upstairs, basking in the morning sun, lies the parents’ sanctuary. Conversely, the lower level houses the children’s domain, which gracefully opens to a verdant garden and a private terrace.
Photography courtesy of Építész Stúdió
Visit Építész Stúdió
- by Matt Watts