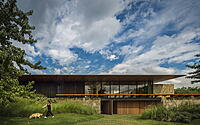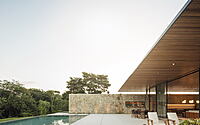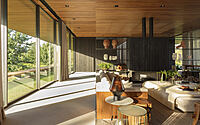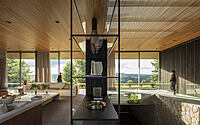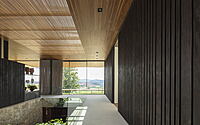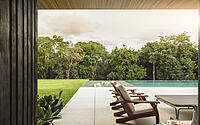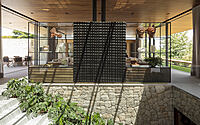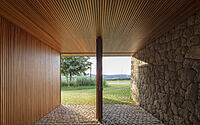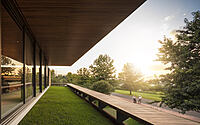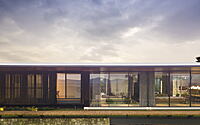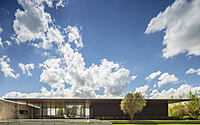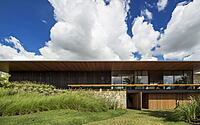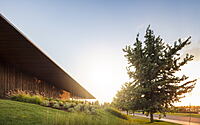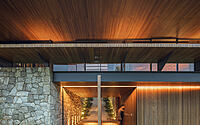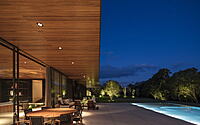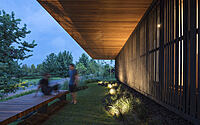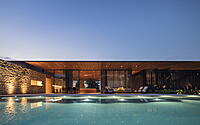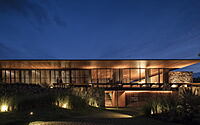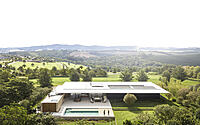FL House: Where Brazilian Sunsets Meet Forest Serenity
Discover the FL House in Bragança Paulista, Brazil, a beacon of contemporary design by Jacobsen Arquitetura. Completed in 2017, this two-story house mesmerizes with its stunning visuals, capturing both the serenity of a forest backdrop and the splendor of sunsets over orange groves.
Thoughtful design offers open balconies, a seamless connection between its levels, and premium finishes like South American walnut and charred wood.

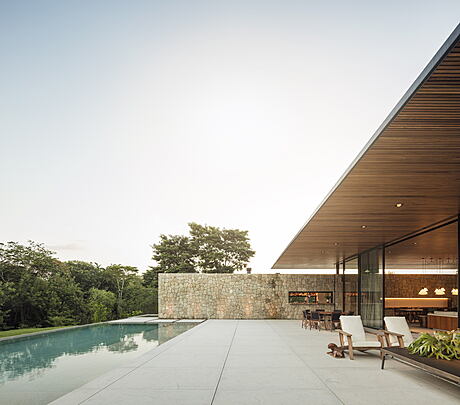
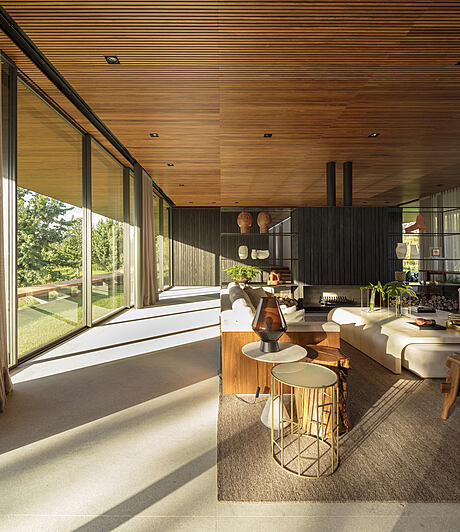
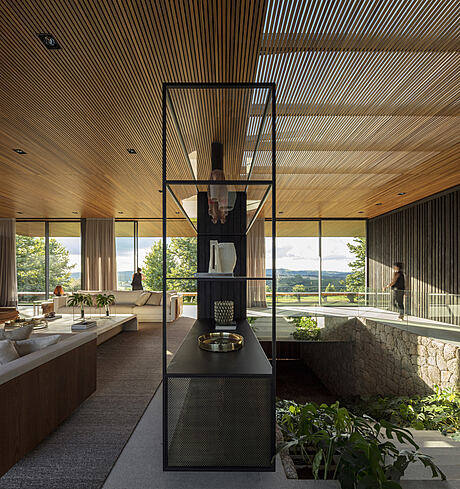
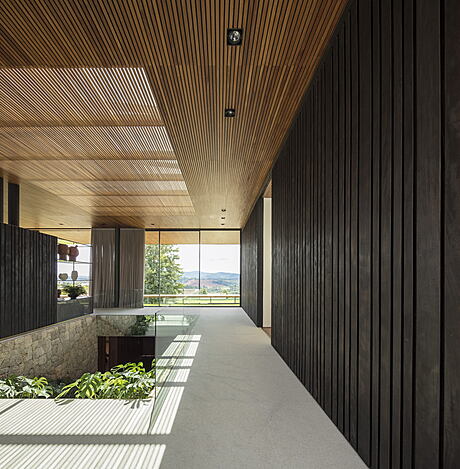
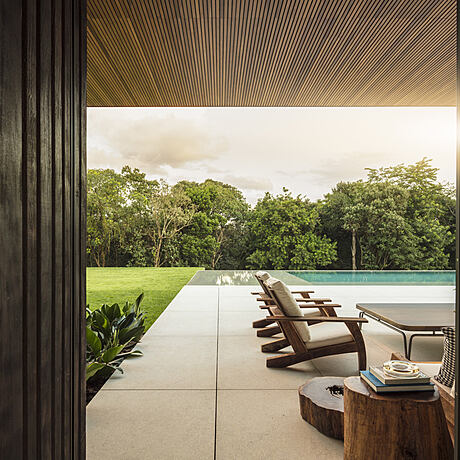
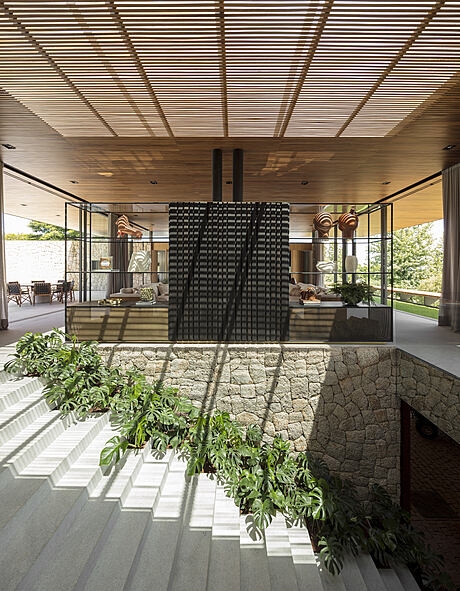
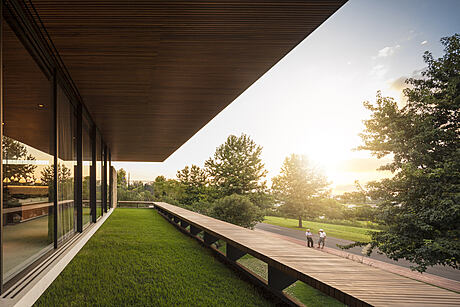
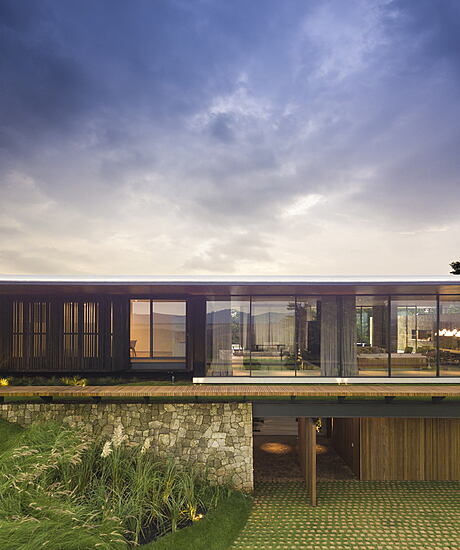
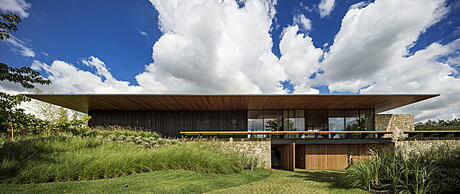
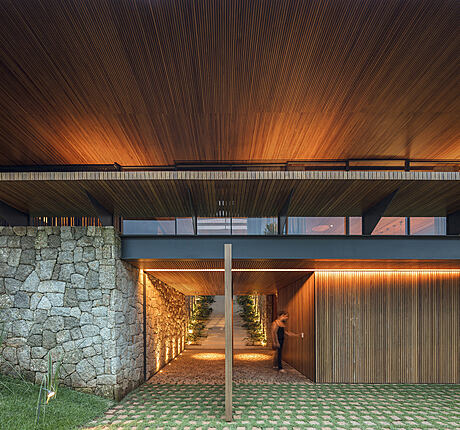
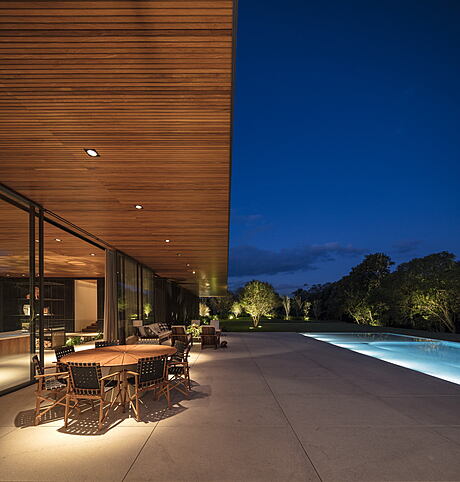
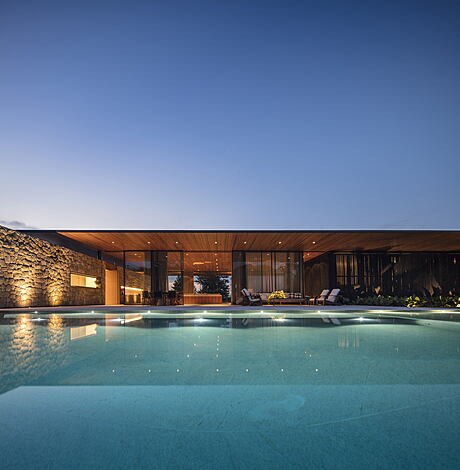
About FL House
Captivating Landscape Views
Our study of the terrain revealed two captivating visuals. Firstly, the property’s rear showcases a stunning forest landscape. Conversely, its front displays a breathtaking sunset, set against a backdrop of orange trees. However, the side views hold less allure due to potential future neighboring constructions.
Architectural Inspiration
This landscape birthed a design vision. We envisioned a long, slender structure parallel to the main road. Broad, thin edges created expansive balconies that were open and transparent. To maximize these views, the construction elevated to the land’s highest point. This elevation hid a lower floor, blending it with vegetation and stone walls. Here, we situated the garage, technical spaces, and staff quarters.
Seamless Level Transition
We designed a seamless connection between these two levels. A gentle staircase evolved into planters, while natural light streamed down from a ceiling aperture mirroring the staircase’s dimensions.
Main Floor Layout
The main floor occupies the land’s full width. It houses the social areas and bedrooms. At its heart, you’ll find the living room, dining room, and verandas. These spaces, open to both sides, unite under a tall ceiling and 13-foot-long (4 meters) eaves. The interior’s stone flooring extends outward, crafting the terrace and swimming pool. Thankfully, forest trees shield these areas, ensuring tranquility and privacy.
Strategic Room Placement
To the right, the home theater, kitchen, gourmet space, and pool changing room nestle. A grand stone wall gracefully defines this zone’s boundary. Oppositely, six en-suites reside, three beside the primary structure. These rooms float slightly above the garden level, imparting a sense of lightness and fostering intimate interiors.
Material Selection
We carefully curated a few materials for the finishes. South American walnut (freijó) adorns the roofing. Stone wood enhances walls and slopes, while charred wood accents movable panels. Semi-polished granite provides a sleek touch to the flooring.
Photography by Fernando Guerra
Visit Jacobsen Arquitetura
- by Matt Watts