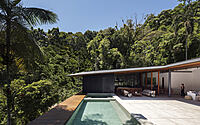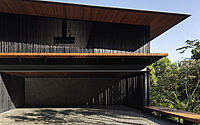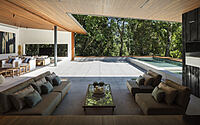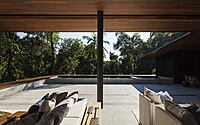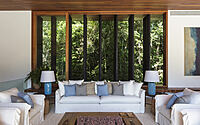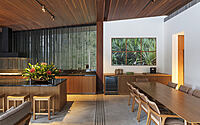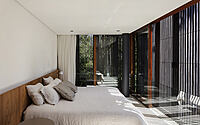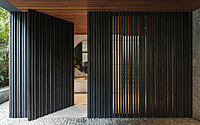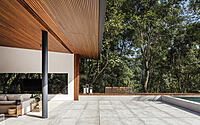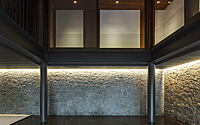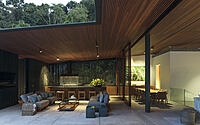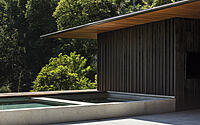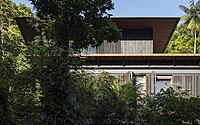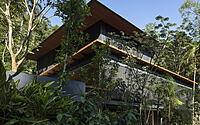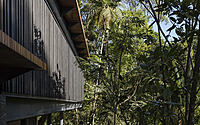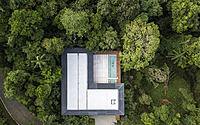MH House: Jacobsen Arquitetura’s Masterpiece in Guarujá
In the picturesque setting of Guarujá, Brazil, the MH House stands as a testament to contemporary design by Jacobsen Arquitetura. Overlooking São Paulo’s coast, the two-story marvel fuses with the Atlantic forest, and boasts a design inspired by the region’s unique topography.
This beach house seamlessly integrates leisure spaces with elements like a sunlit terrace and pool, creating a balance of modern aesthetics and natural beauty.

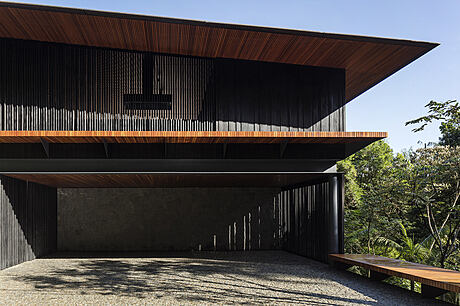
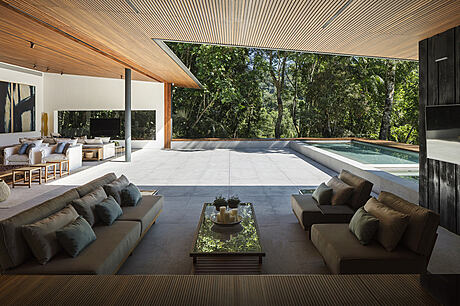
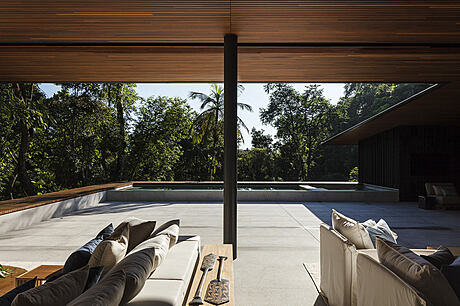
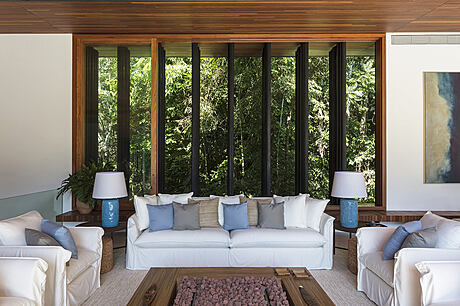
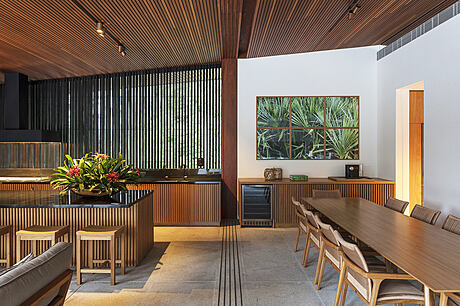
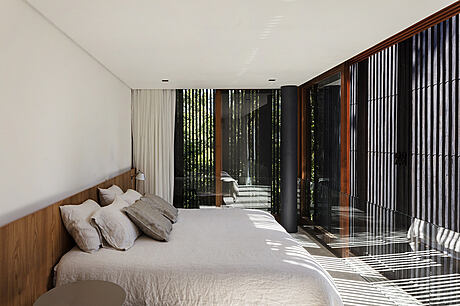
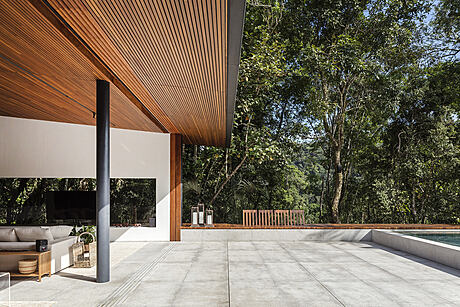
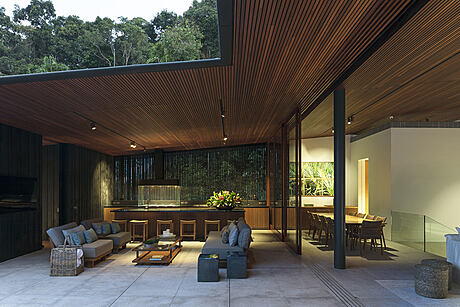
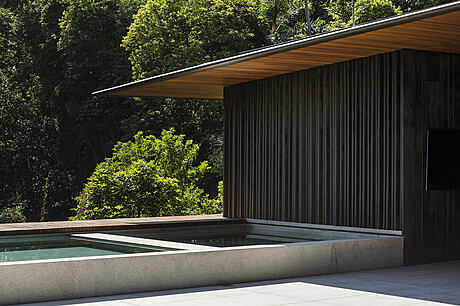
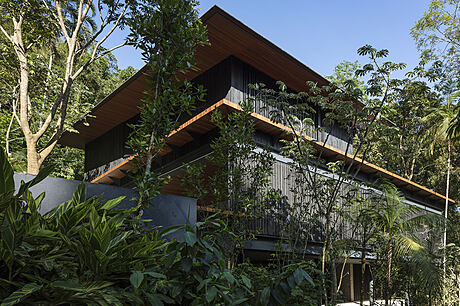
About MH House
A Coastal Architectural Marvel
On São Paulo’s coast, our beach house project began with distinct challenges. Steep, downhill terrain awaited us. Moreover, the property was enveloped in the lush Atlantic forest. We faced legal constraints concerning lot occupation and altered natural topography. Additionally, the site’s proximity to major roads was a key consideration.
Crafting the Perfect Outdoor Space
Our initial design vision? A sunny, flat open space. We wanted a private terrace and pool area, emphasizing leisure and social interaction.
Strategic Basement Floor Design
To achieve this, we designed a street-level basement floor. This floor houses the main entrance, garage, and all bedrooms. Central to this layout is a unique floor cutout, linking suite circulation with the lower level. Here, a reflective water feature channels natural sunlight deep into the house’s heart.
The Upper Level: An Oasis in the Forest
Upstairs, we fashioned an L-shaped design—airy, light, and forest-facing. This orientation shields the home from street view. Simultaneously, it gifts expansive space to the terrace and pool, seamlessly blending the living room, dining area, gourmet kitchen, and spa. The tiered roof showcases our commitment to spatial dynamism, employing fluctuating internal heights reminiscent of traditional builds.
Material Choices: Elegance Meets Function
Considering terrain challenges and construction timelines, a metallic framework became our choice. It offered an array of slender structural profiles. We handpicked finishes like carbonized wood for facades, sawed granites (roughly 3/4 inch thick) on floors, and natural wood linings. These materials, low in maintenance, craft a palette where rustic charm meets modern sophistication.
Photography by Leonardo Finotti
Visit Jacobsen Arquitetura
- by Matt Watts