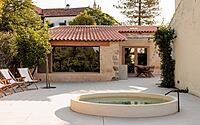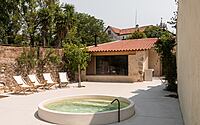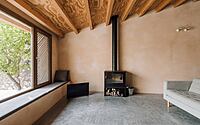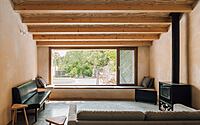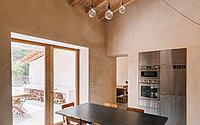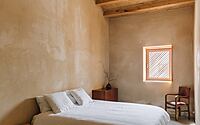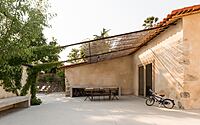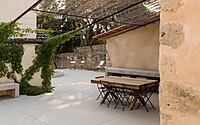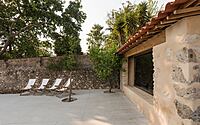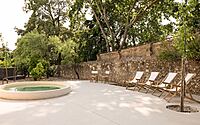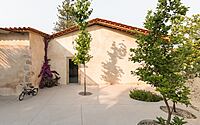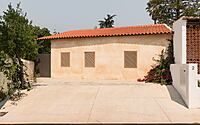Backyard House: Miguel Marcelino’s Timeless Design in Portugal
In the tranquil setting of Torres Novas, Portugal, stands the Backyard House. Designed by Miguel Marcelino in 2021, this country house emanates nostalgia, harking back to simpler times without running water or electricity.
This modern transformation of a family residence pays homage to its origins, preserving main walls and stone corners. Focused on harmonizing indoor and outdoor spaces, the house celebrates all four seasons, with the sun warming interiors in winter and lush vegetation providing shade during hotter months.

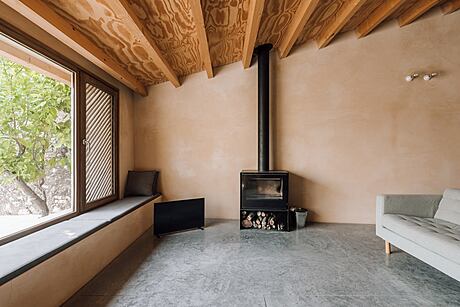
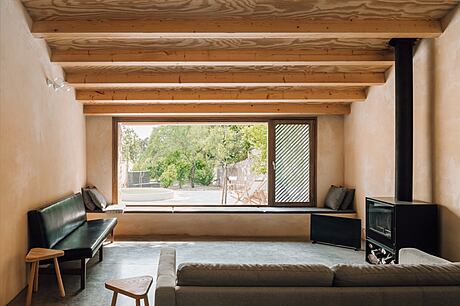
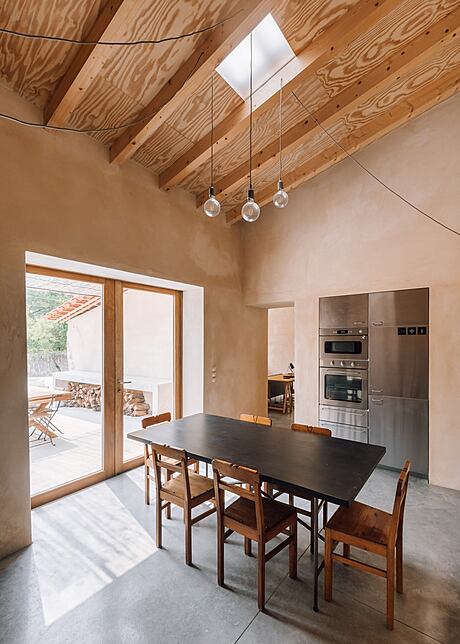
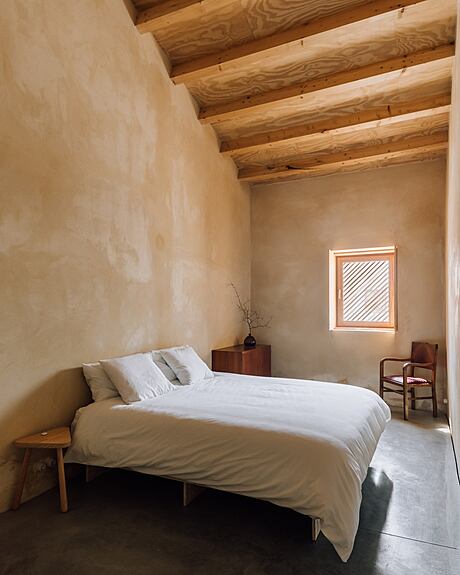

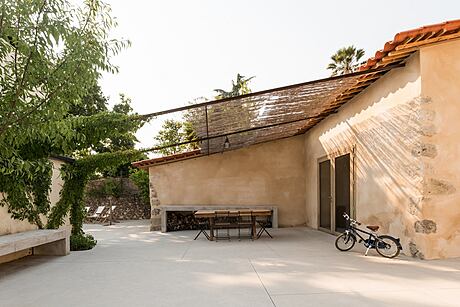
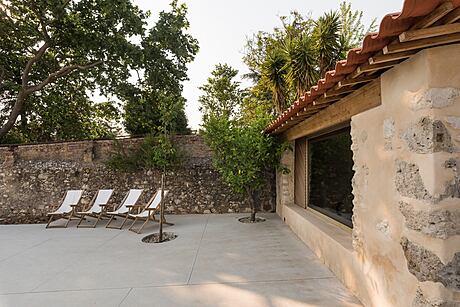
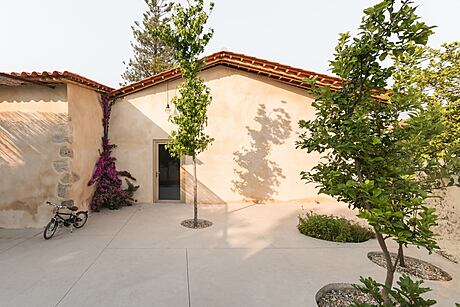
About Backyard House
Nostalgia from the Ground Up
My grandfather maintained a vegetable garden in the backyard of our family’s historic home. This home lacked modern amenities like running water and electricity. As a child, I often visited the “quintal” house, which supported the vegetable garden and housed a rabbit and chicken farm. The elongated, walled-in backyard always captivated me.
Preserving the Past, Embracing the Present
From the original construction, only some primary walls and stone corners remain. While its external shape persists, the interior layout has undergone a complete transformation. Now, the kitchen acts as the house’s pivotal point, connecting the bedroom, a garden-facing living room, and a patio with glazed double doors. Beneath a pergola, a seamless transition from inside to outside unfolds.
Seasonal Symphonies in Green
Ancient fruit trees harmoniously coexist with newer, carefully selected plants. These plants were chosen for their ability to provide shade, frame views, and change beautifully throughout the year. Deciduous plants near the home let the winter sun warm the interiors. Towards the boundaries, evergreen species dominate. This verdant setting celebrates outdoor living throughout the seasons, with the house serving as a delightful backdrop.
Photography by Lourenço T. Abreu
Visit Miguel Marcelino
- by Matt Watts