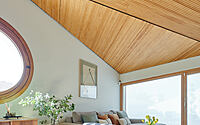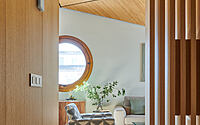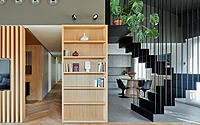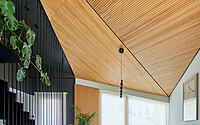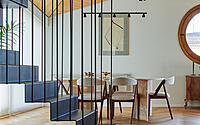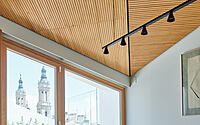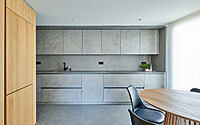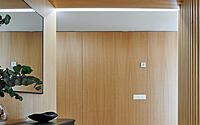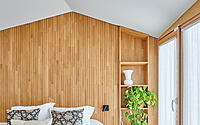Alfonso Penthouse: Where Geometric Brilliance Meets Warm Elegance
In the heart of Zaragoza, Spain, the Alfonso Penthouse tells a tale of rejuvenation. Once neglected despite its prime city views, the penthouse apartment experienced a rebirth when a family envisioned its potential. TANGRAM Arquitectura + Diseño masterfully transformed the space in 2022, melding complex geometric designs with the warmth of natural wood. The result? A haven that flawlessly captures the essence of modern Spanish design.

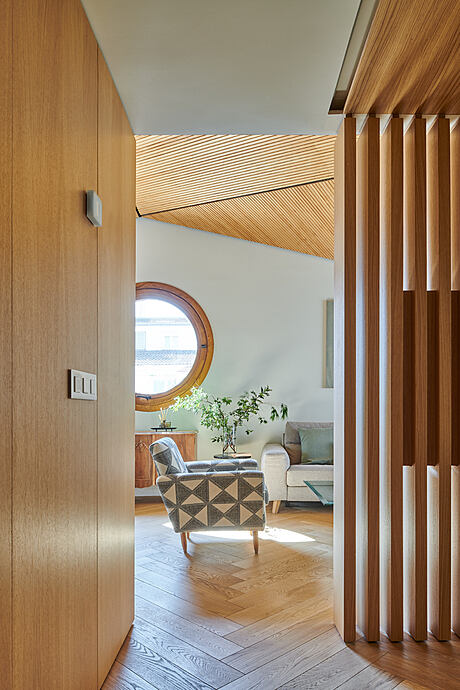
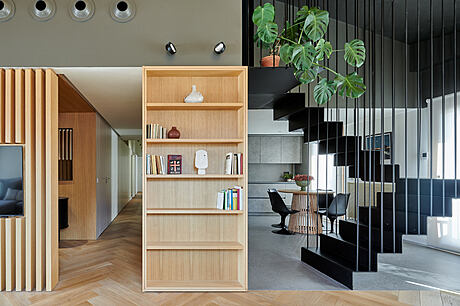
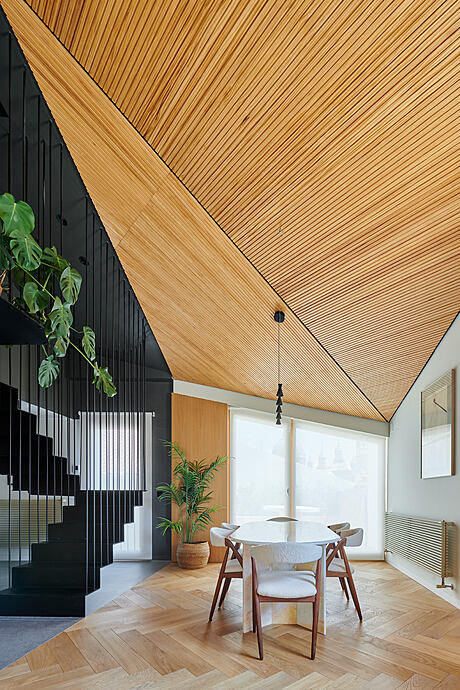
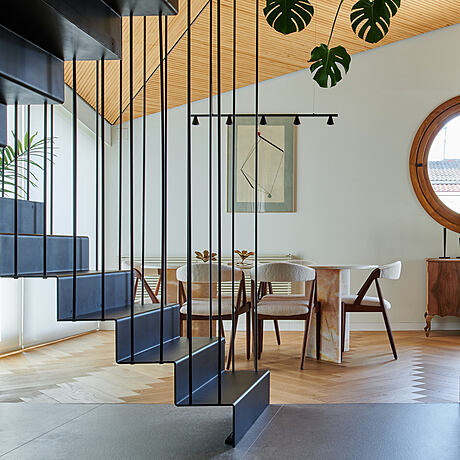
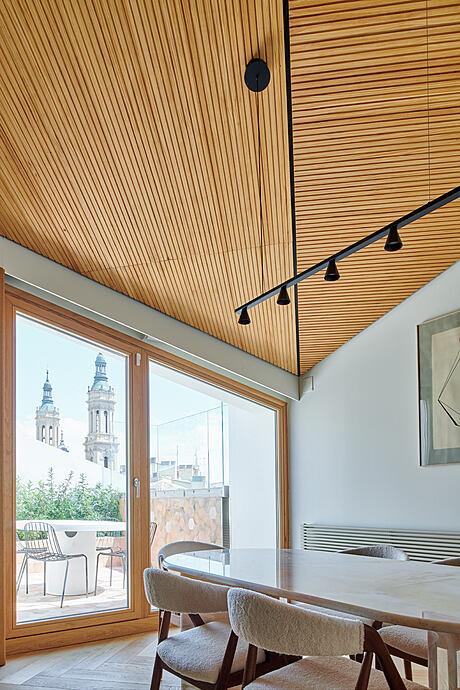
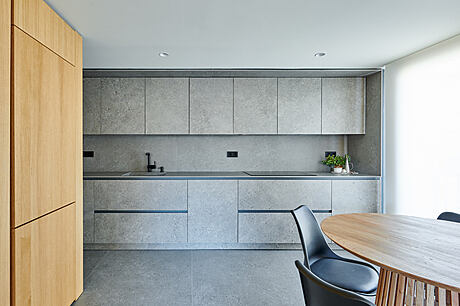
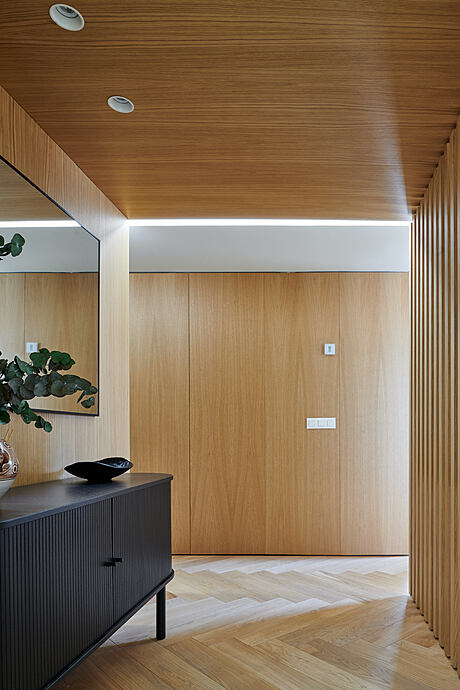
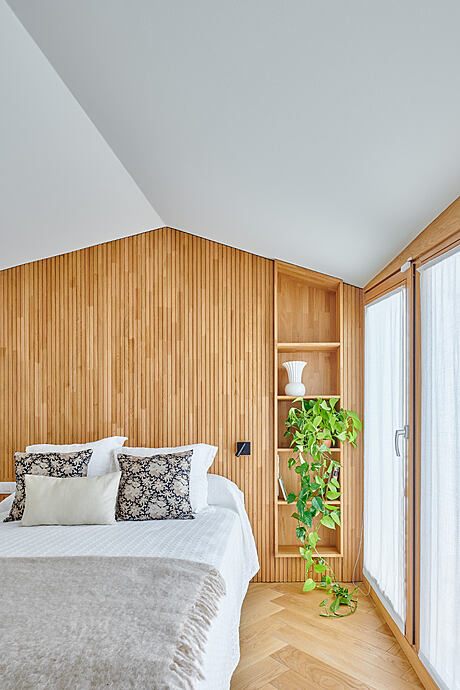
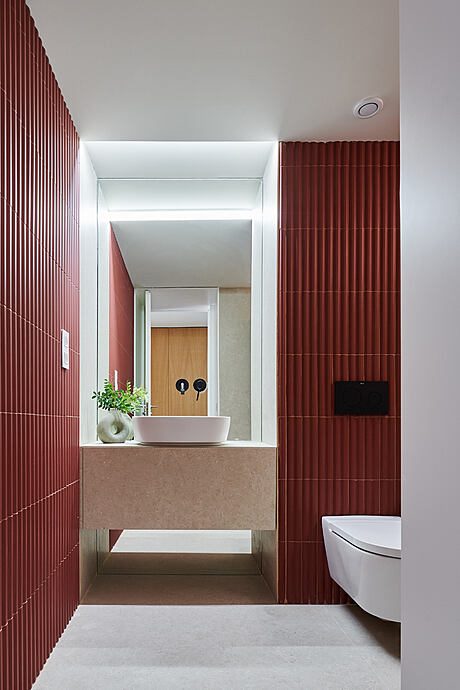
About Alfonso Penthouse
A Diamond in the Rough
Despite its prime location and enviable city views, various circumstances led to this property’s neglect over time. Yet, as if from a fairy tale, a family saw its potential. They bought it, envisioning its untapped charm, and everything changed.
Maximizing Space and Views
The space was open and vast, boasting unmatched views and complex geometry. This intricate design later became the project’s defining feature. The layout is simple yet strategic. A spacious lobby, centrally located, leads to the main areas. The living and dining rooms naturally extend towards the front, seamlessly merging with two terraces. They capitalize on the incredible views and exploit the unique multi-pitched roof.
Distinct Areas United in Design
A delicate staircase connects the dining area to the kitchen, creating an open yet distinct relationship between them. This distinction is further emphasized by the spaces’ scale and material differences, adapting to their specific functions. The bedrooms lie to the north, thoughtfully placed for maximum privacy.
Embracing Wood’s Warmth
Herringbone parquet, slats, natural oak linings, and the geometric use of lath-based triangles emphasize wood as the central material in this renovation. Paired with neutral tones and thoughtful decor, they create a cozy atmosphere.
Photography courtesy of TANGRAM Arquitectura + Diseño
Visit TANGRAM Arquitectura + Diseño
- by Matt Watts