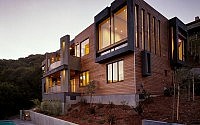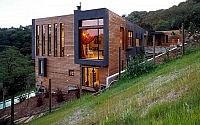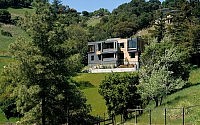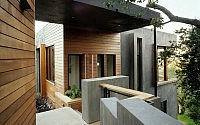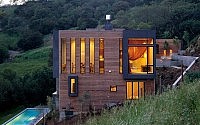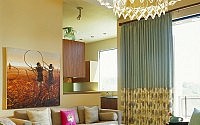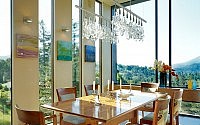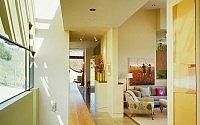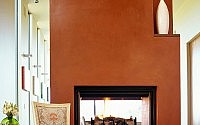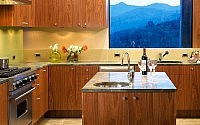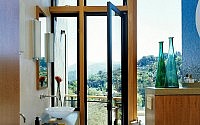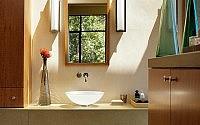Sleepy Hollow Residence by House + House Architects
Designed by House + House Architects, this 3,500 square foot two-storey residence is perched on a southern slope in Marin County, California.

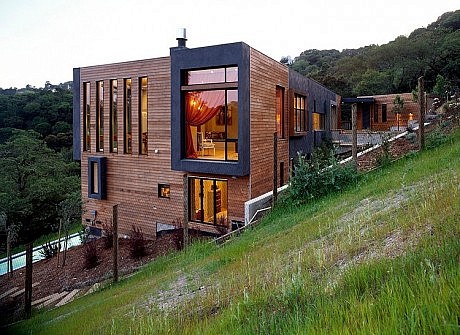
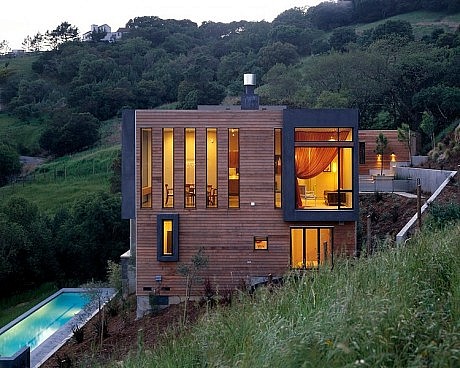
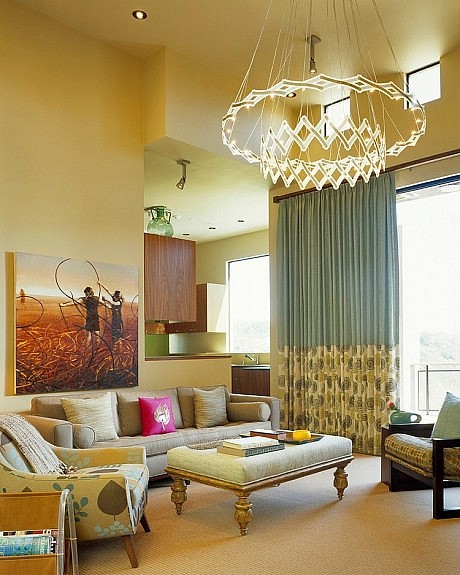
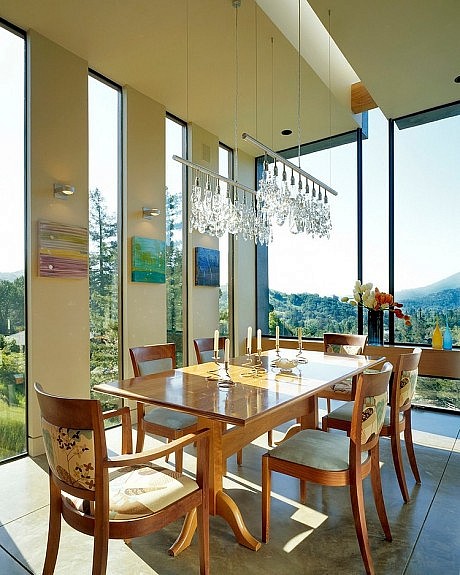
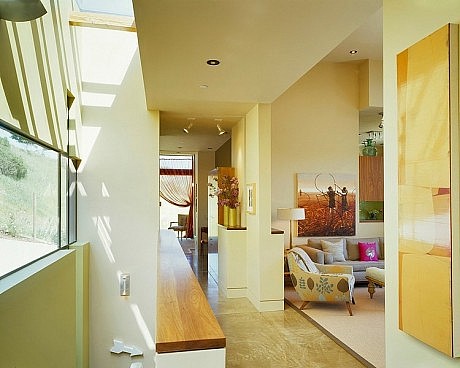

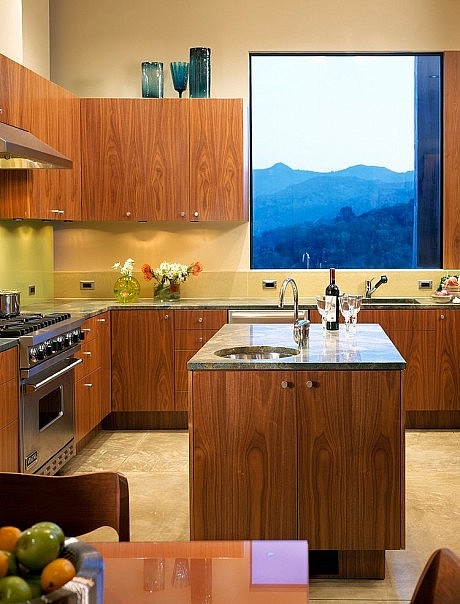
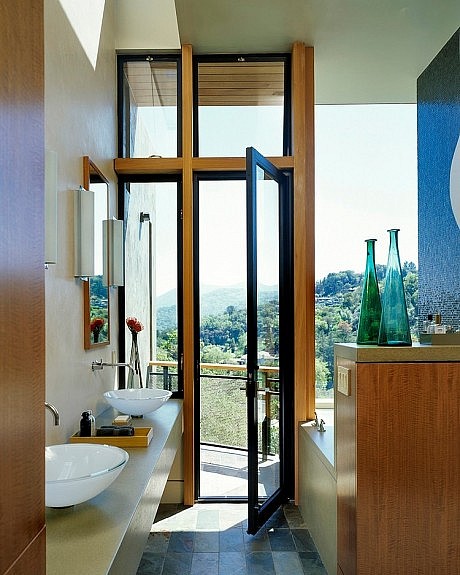
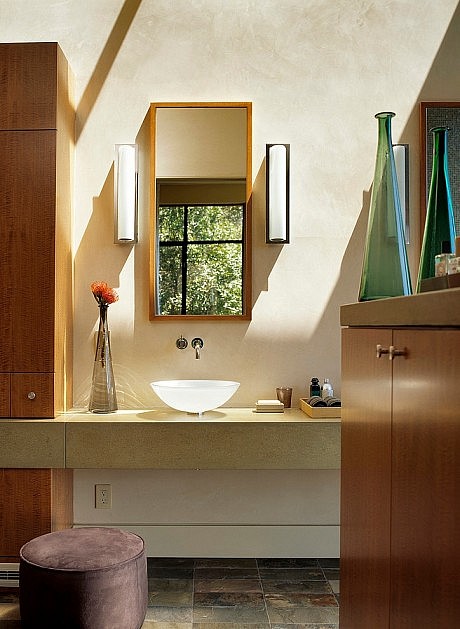
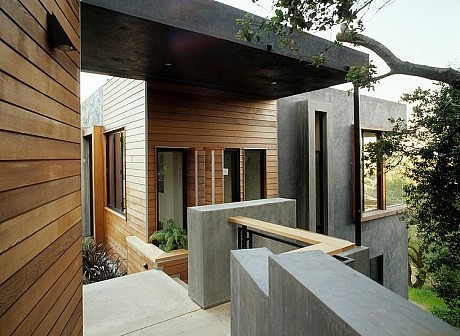
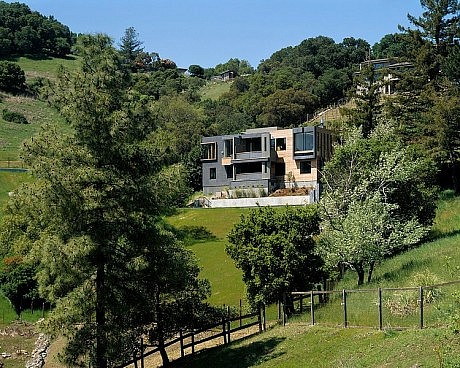
Description by House + House Architects
Perched on a southern slope in Marin County with spectacular views to Mount Tamalpias, this new 3,500 square foot home gently embraces its site. To take advantage of the site’s limited flat area the two story home is pushed into the hillside to provide a level entry garden/courtyard. A colored concrete walkway leads from the detached garage through the landscaped entry garden to the
front door.
At the upper level the living, dining, kitchen, and master suite have wide expanses of glass to the mountain views, spilling onto decks with perforated steel railings. High ceilings with carefully placed skylights give definition to the large, open-plan living spaces, which flow together. Clerestory windows in the living room capture light and large glass doors provide access to the deck. The downstairs level comprises two children’s bedrooms, a guest bedroom, family room and study. Anigre cabinetry, granite counters, hand blown glass pendant lights and stainless steel appliances provide an elegant palette of materials. Floating glass vanities in the master bath with the anigre wood compliment the subdued tones of the soft slate flooring. Thickened charcoal stucco walls frame the front door, marking portals to the lush courtyard which, when illuminated in the evening, offers a comforting glow to balance the darkness of the mountainside at night.
Tightly spaced cedar siding stained natural and integrally colored charcoal stucco form distinctive elements that layer against one another in contrasting textures and colors. Poetic harmony with the land invites the sun in winter and cool breezes in summer. Clear cedar siding contrasts charcoal gray plaster, both crisp with form, detailed in aluminum reveals. Extruded windows break the box, reaching toward breathtaking views of windswept hillsides and sculpted fields of golden native grasses. Varying ceiling heights layer upon one another over spaces that are open yet separated by cabinetry or fireplace. Carefully placed skylights choreograph the sun, changing the play of light through the day and the seasons. Luscious concrete floors blend crisp with soft, under-laying a palette of sensuous materials.
Visit House + House Architects
- by Matt Watts