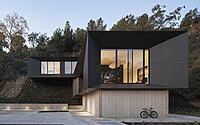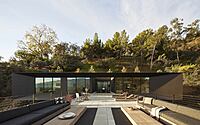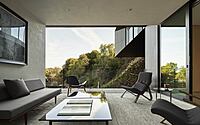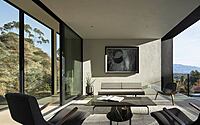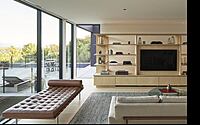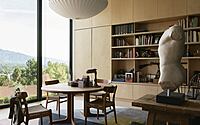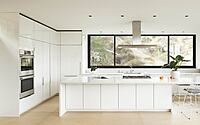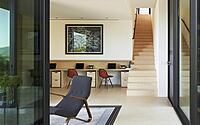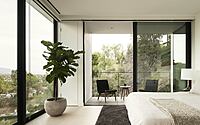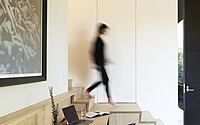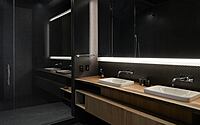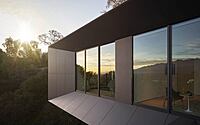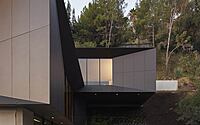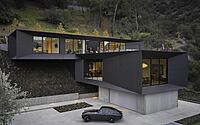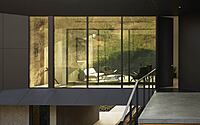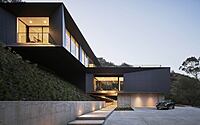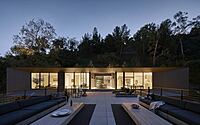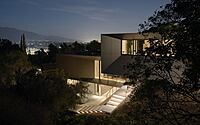LR2 House: A Hillside Marvel of Modern Architecture
In Pasadena, California, renowned for its picturesque mountain vistas, the contemporary LR2 House by Montalba Architects stands as a testament to modern architectural genius.
Ensconced in a 4,200-square-foot (3,890 square yards) domain, it gracefully marries openness with privacy, offering panoramic views from its hillside vantage. Embracing a matchbox concept and characterized by interconnected indoor/outdoor spaces, the design celebrates both natural beauty and sophisticated living.


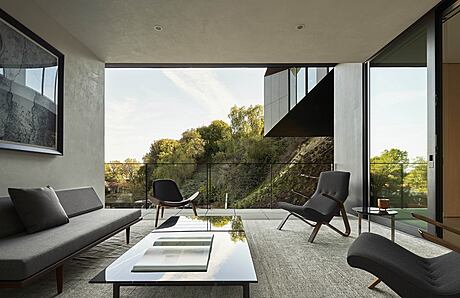
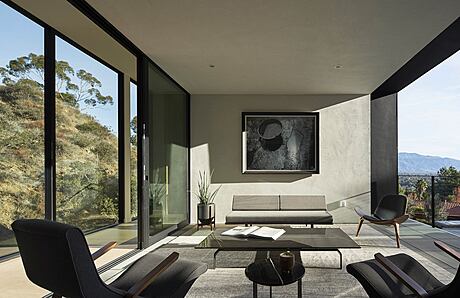
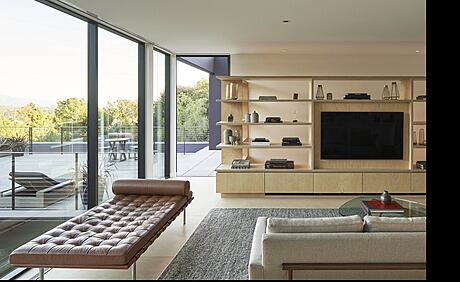
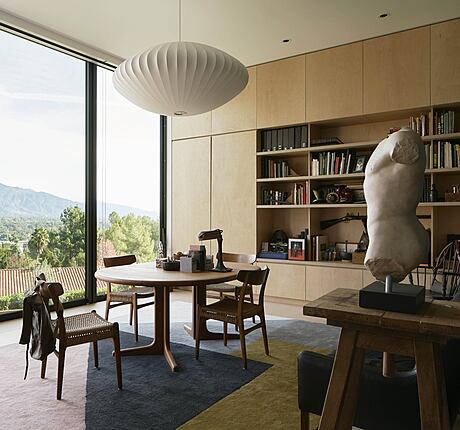
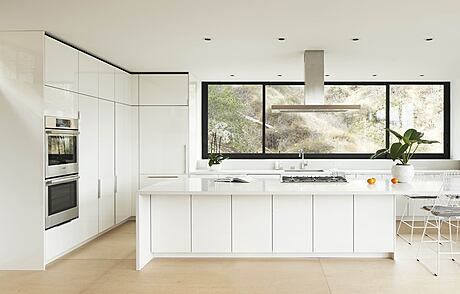
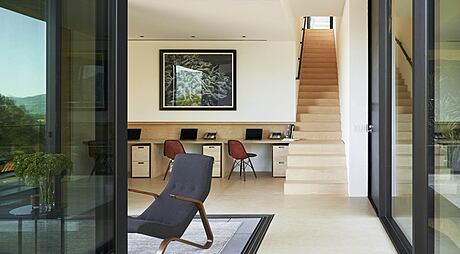
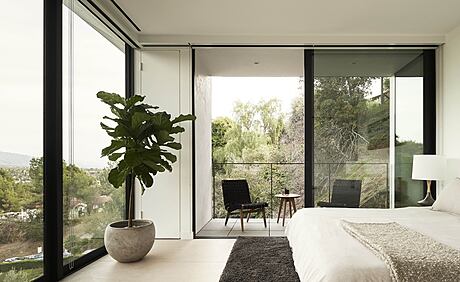


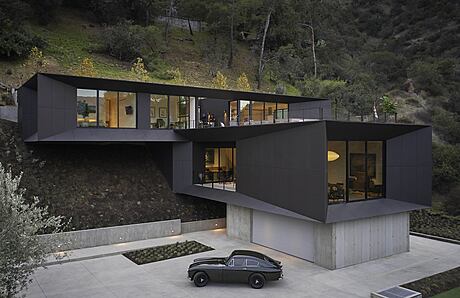
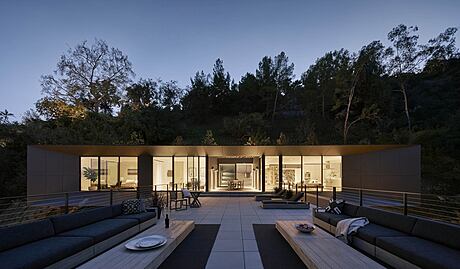
About LR2 House
When Montalba Architects took on the LR2 House in Pasadena, they encountered a unique challenge. Specifically, they had to merge both privacy and openness in a sunlit setting.
Architectural Brilliance in Santa Monica
Originating from Santa Monica, Montalba Architects expertly envisioned the LR2 House. From this vantage point, it overlooks both Pasadena and its neighboring mountains. Spanning a generous 4,200-square-foot (3,890 square yards), the residence uniquely compartmentalizes various living spaces. Adhering to the client’s wishes, and adapting to the landscape’s intricacies, the design embraced the matchbox concept. As a result, these staggered volumes seamlessly integrate with the hillside. Moreover, each individual space offers a refreshing indoor-outdoor experience. Additionally, features like breezeways, courtyards, and an impressive rooftop deck extend the home’s spatial dimensions. Inside, whether it’s guest suites or a modern theatre, every nook presents captivating vistas of the enveloping hills and valley.
Harmonizing Structure with Nature
With precision and care, the home’s structural elements echo the hill’s natural incline. Alongside, a well-curated entry pathway melds effortlessly with the surrounding terrain, leading guests beneath the home’s expansive structure. Furthermore, this journey introduces visitors to a distinctive arrival, highlighted by a serene creek right beside the second-floor entrance.
Panoramic Entry and Interior Elegance
While ascending the front stairs, an arching entryway beckons, continuously revealing the dwelling’s panoramic allure. Subsequently, as the front door gracefully opens, a striking transformation occurs: from a stark, angular façade to an interior awash with warm woods and pristine finishes. Simultaneously, guests are welcomed into an immersive indoor-outdoor space, drenched in sunlight and nature’s beauty. Immediately afterward, choices arise: descend to an intimate screening room or ascend to the inviting third-floor sanctuary.
Expansive Terraces: Nature’s Reflection
In tandem with the home’s interiors, outdoor terraces unfold, mirroring the inner ambiance. Impressively, these spaces almost rival the enclosed third-floor area in sheer magnitude.
Photography by Kevin Scott
Visit Montalba Architects
- by Matt Watts