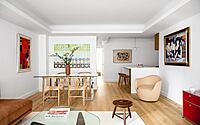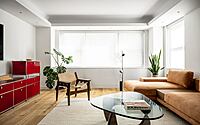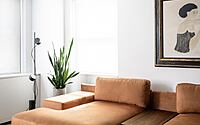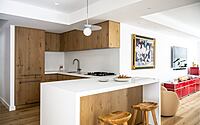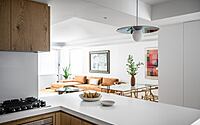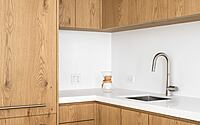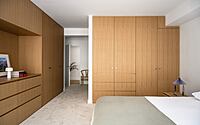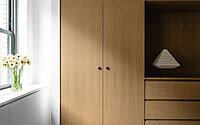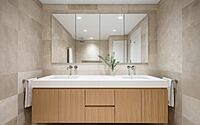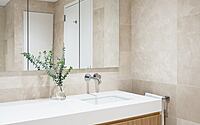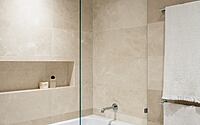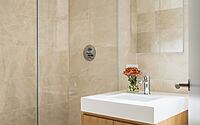Palmer Apartment: A Modernist Home in Manhattan
Discover the Palmer Apartment, a modernist home in Manhattan’s heart, crafted by Fernando Fisbein.
This pied-à-terre, spanning 1,350 square feet (125.42 square meters), offers a tranquil escape with its open, airy interiors and seamless integration of social spaces, illuminated by both natural and bespoke lighting. It’s a New York sanctuary where every detail, from the white oak floors to the Crema Marfil marble, echoes luxury and harmony.

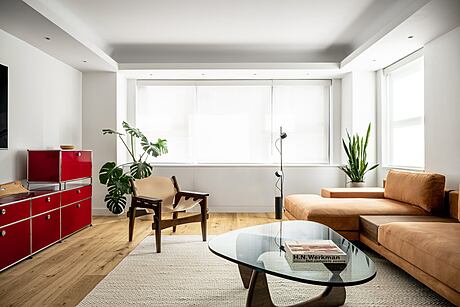
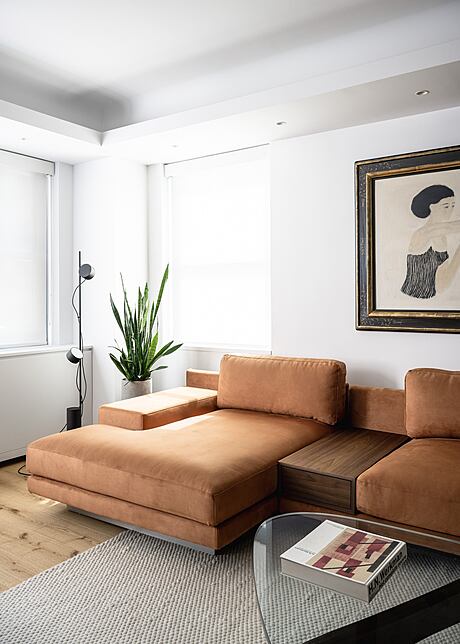
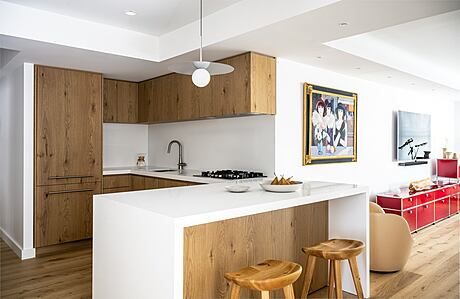
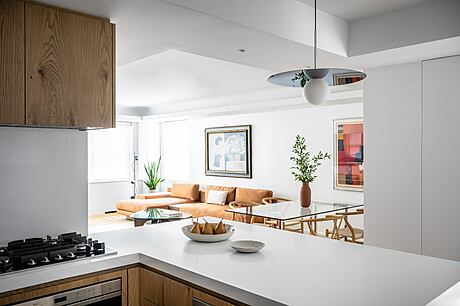
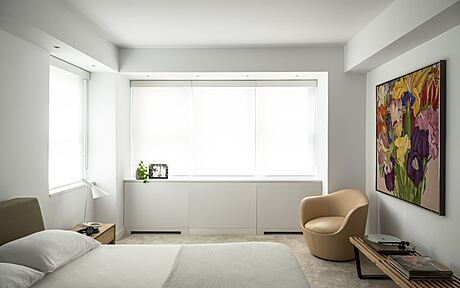
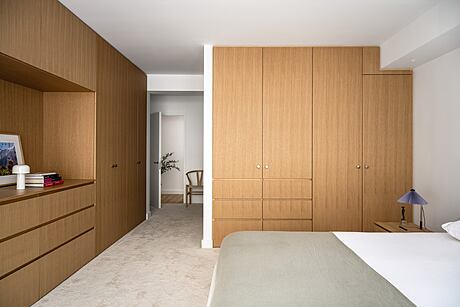
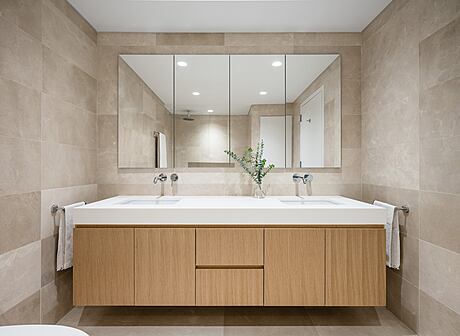
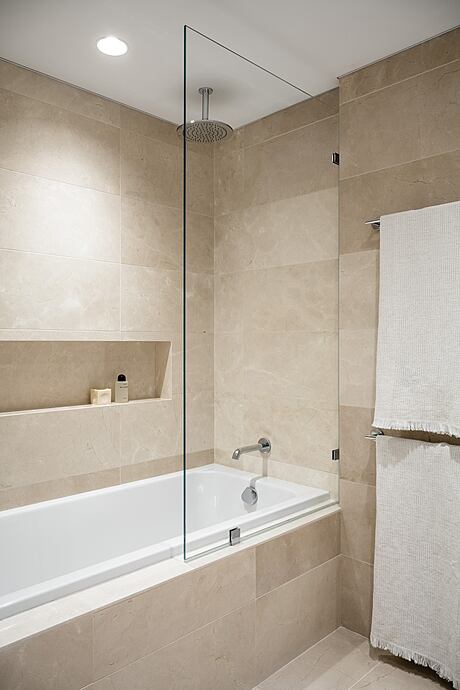
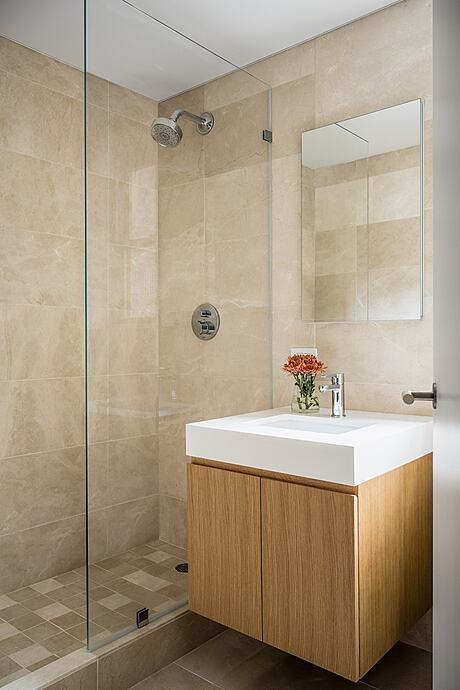
About Palmer Apartment
Manhattan Living, Reimagined: The 57th Street Retreat
Perched on the vibrant corner of 57th Street and Park Avenue, this 1,350 square foot (125.42 square meters) pied-à-terre boasts a serene atmosphere. It unfurls into an open-plan design, offering a light-filled backdrop for family life. Uniform white oak planks lead through the living to dining areas and kitchen, creating a seamless flow. Additionally, the ceiling design ingeniously navigates varying beam heights, integrating lighting to unify the space.
Functional Elegance: Central Spine of the Home
The millwork, envisioned as an activity wall, serves as the project’s central spine, skillfully organizing its diverse functions. It features integrated lighting and houses storage, display, and workspace. Moreover, to establish a clean canvas for this design, teams leveled the floors, removed wall and ceiling trims, and fitted custom radiator covers.
Culinary Harmony: A Kitchen That Connects
Central to the apartment, the kitchen’s redesign removed barriers, introducing a peninsula that extends into the dining area. This not only expands the usable space but also ensures a more cohesive environment. Furthermore, the open-plan kitchen enhances the penetration of natural light deep into the apartment’s core and eases the transition from communal to private spaces. The cabinetry, crafted from white oak, and the countertops, sculpted from white engineered stone, accentuate this bright, open aesthetic.
In the living room, modernist furniture grounds the main seating area, while the adjacent dining space fosters intimacy with a chic glass table set for formal occasions. Moreover, the primary bedroom is a cozy nook featuring a retractable projection screen for entertainment. Custom-built white oak cabinets offer ample storage. The primary bathroom shines with Crema Marfil marble, maintaining a bright and minimalistic charm. Finally, the second bedroom, rejuvenated with fresh materials and lighting, doubles as a tranquil space for music and reflection.
Photography courtesy of Fernando Fisbein
Visit Fernando Fisbein
- by Matt Watts