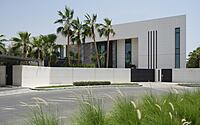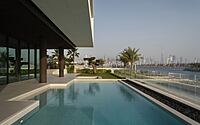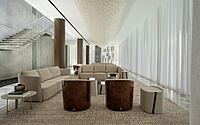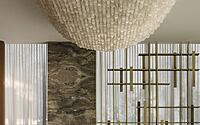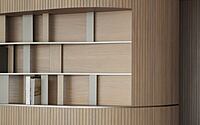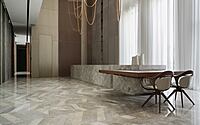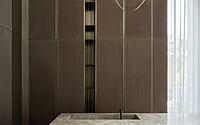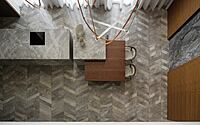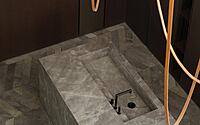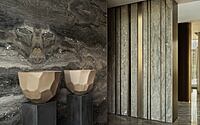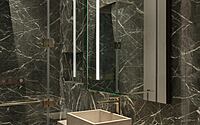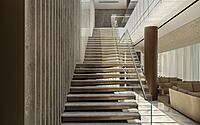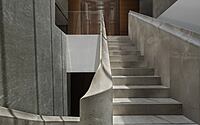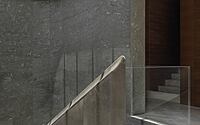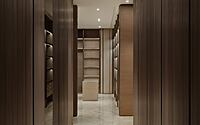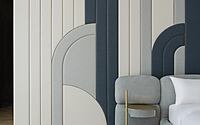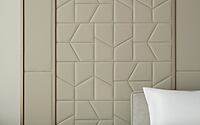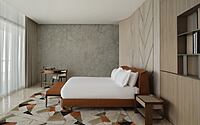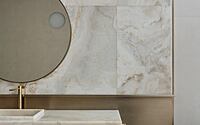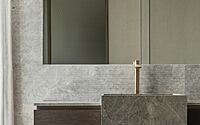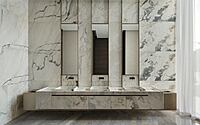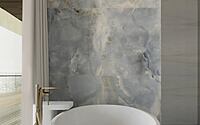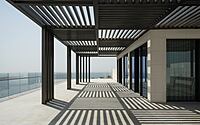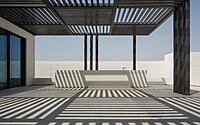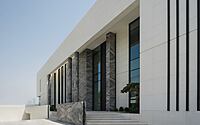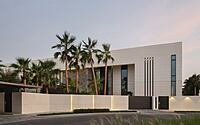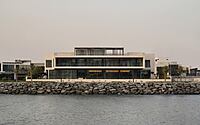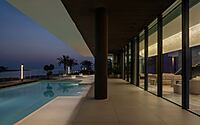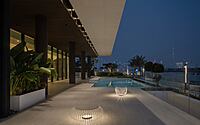Villa ABK: Pearl Jumeirah’s Crown Jewel
Villa ABK, designed by MMA Projects in Dubai, UAE, emerges as a beacon of modern luxury. Set in the elite Pearl Jumeirah Island, this 4,000 square-meter (43,055 square feet) villa represents a fusion of architectural innovation and lavish living. Its design accentuates the interplay of light and shadow, creating spaces that are both open and intimate.
With its waterfront location and contemporary style, Villa ABK stands as a unique edifice, featuring luxurious materials, ingenious lighting, and bespoke amenities that epitomize the pinnacle of luxury design in 2023.

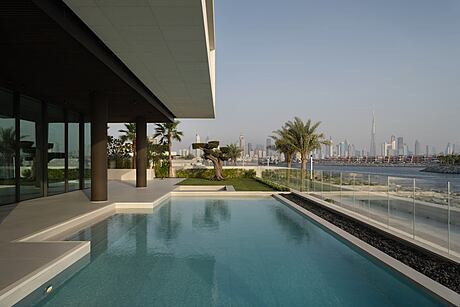
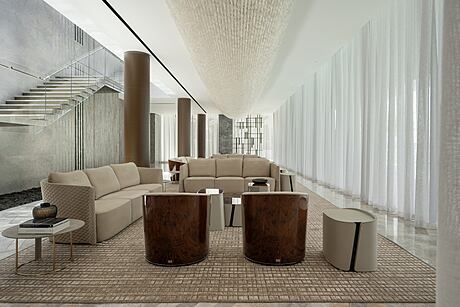
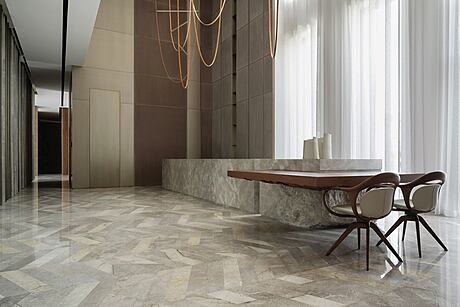
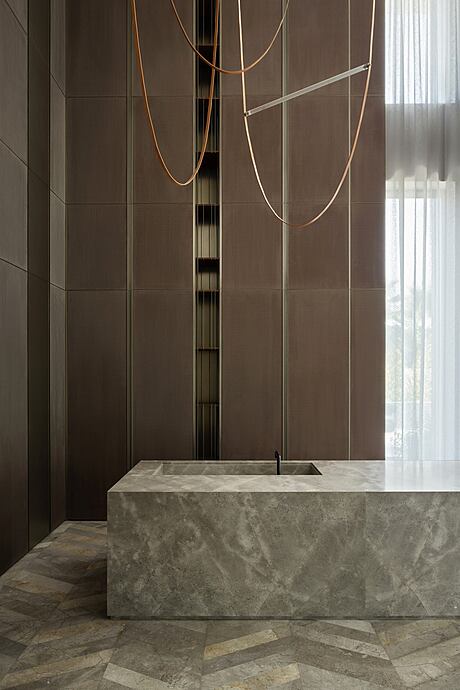
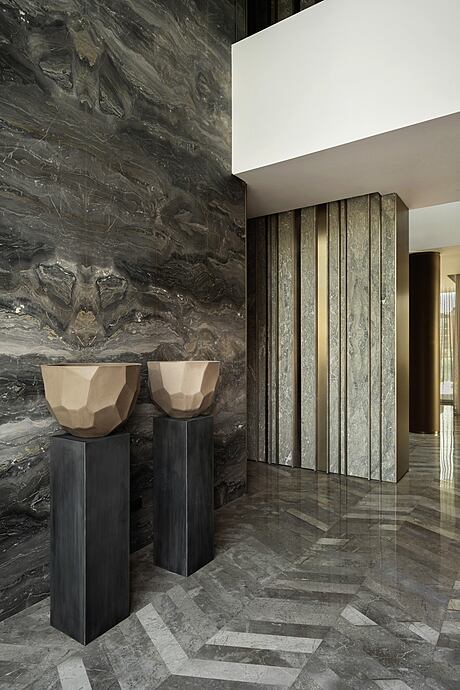
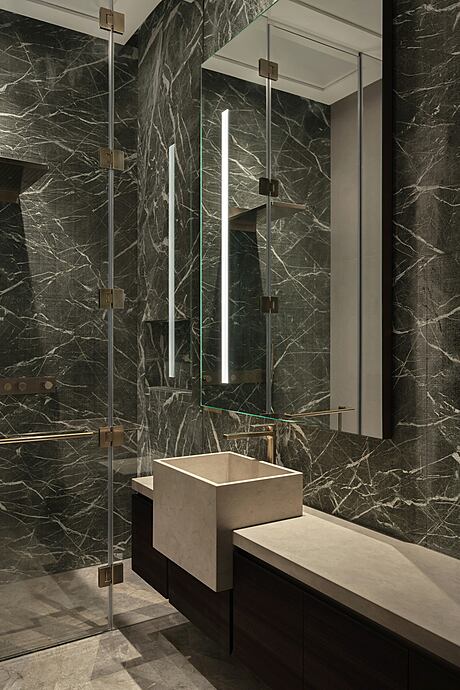
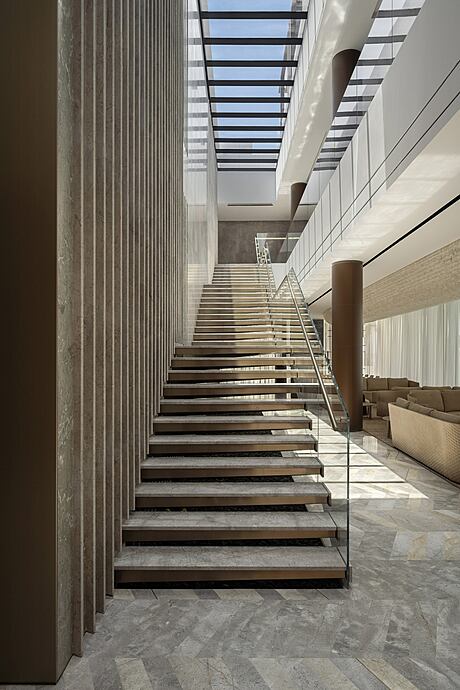
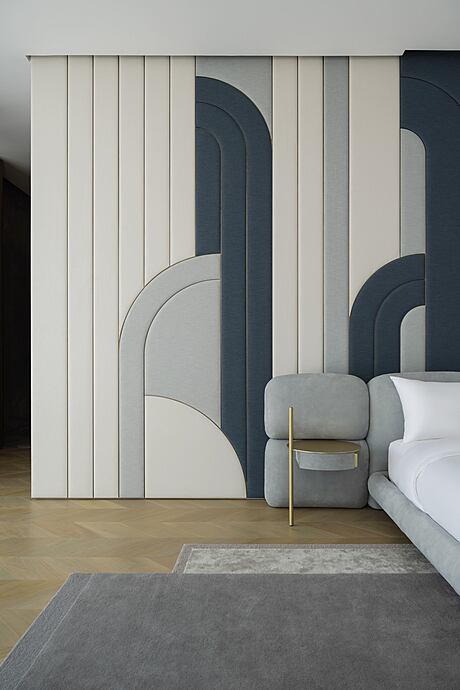
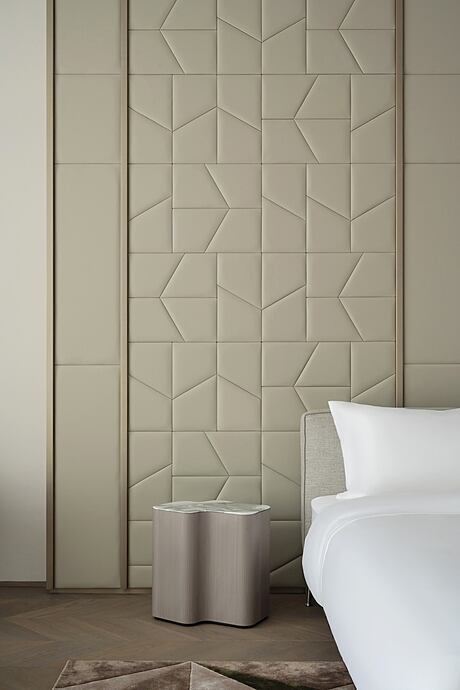
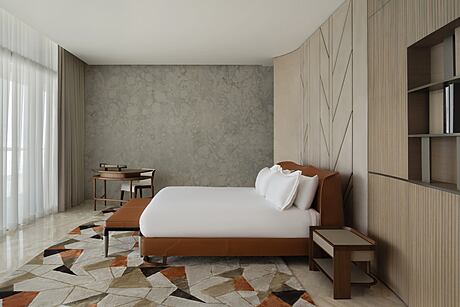
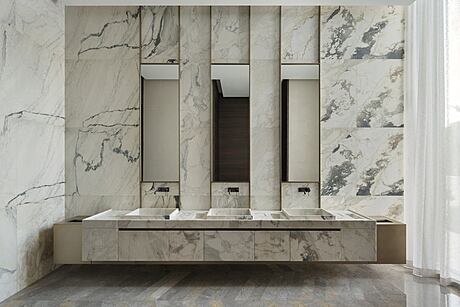
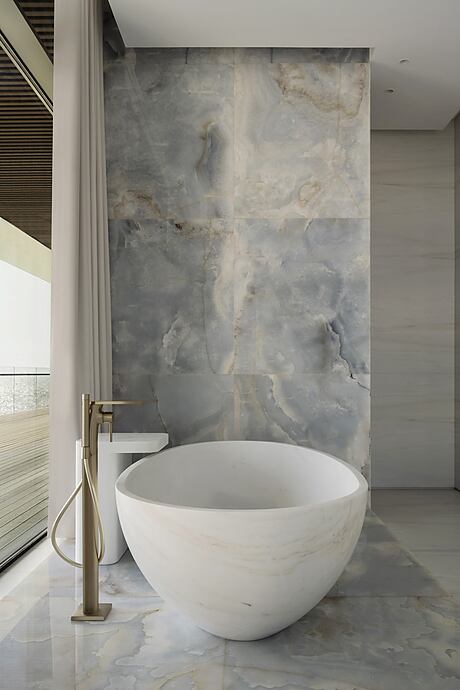
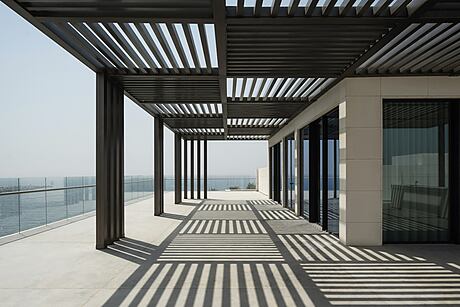
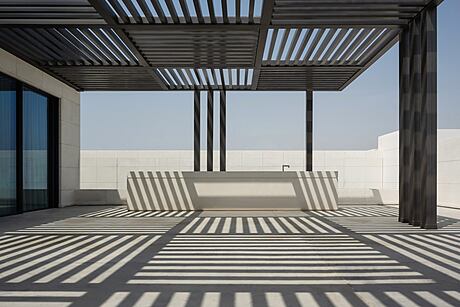
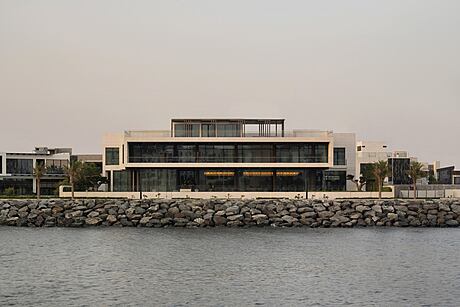
About Villa ABK
Villa ABK: Redefining Luxury in Dubai’s Landscape
MMA Projects, celebrated for their luxury designs, unveils Villa ABK in Dubai’s Pearl Jumeirah Island. This 4,000-meter (43,055 square feet) villa is a testament to modern luxury. Here, skylights masterfully play with light and shadow, creating an exquisite interior ambiance.
Innovative Design: Blending Spaces with Elegance
The villa’s concept revolves around open, flowing spaces. As a result, it seamlessly integrates various living areas. Additionally, the design accentuates the villa’s vertical expanse. This strategic layout allows natural light and scenic views to become integral to the living experience, crafting Villa ABK into a personalized retreat.
The Ground Floor: A Fusion of Form and Function
Occupying the heart of the villa, the ground floor overlooks the sea. It features a majilis, ideal for hosting gatherings. Furthermore, large windows not only illuminate the space but also provide access to the stunning outdoor area. Moreover, the floor houses a second living area, a dining space, and a kitchen with a 10-meter (32.8 feet) marble island, enhancing the villa’s luxurious feel.
Architectural Mastery: Luxurious and Functional
This level also includes two elegant guest suites with private bathrooms. The suites open up to a verdant green area and pool, further enhancing the villa’s allure. Additionally, an iconic staircase leads to the private family space upstairs. The rooftop and basement offer exclusive living areas and leisure facilities, showcasing the villa’s versatility.
Externally, Limra stone gives the villa a unique look, while internally, the contrast of marbles and walnut wood enriches its aesthetic. Large windows ensure a bright atmosphere, complemented by elegant chandeliers and a state-of-the-art home automation system.
In conclusion, Villa ABK by MMA Projects emerges as a symbol of sophisticated luxury in Dubai, merging innovative design with the natural beauty of its surroundings.
Photography courtesy of MMA Projects
Visit MMA Projects
- by Matt Watts