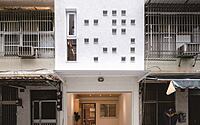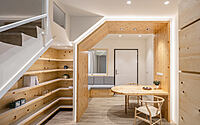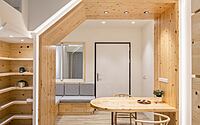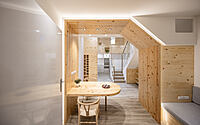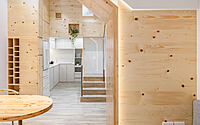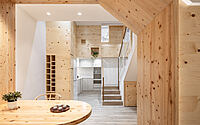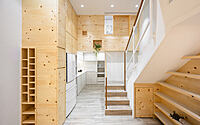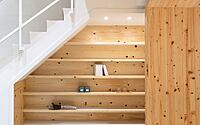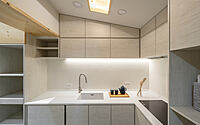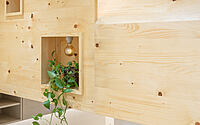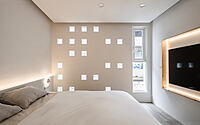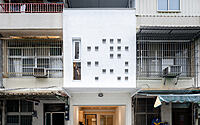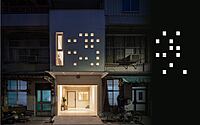House OO: Taiwan’s Modern Living Redefined
House OO in Kaohsiung City, Taiwan, represents a reinvention of space by TYarchistudio, transforming a 40-year-old property into a modern townhouse that embodies the fluidity of daily life. Emphasizing natural light, organic materials, and open circulation, this 2023 design invites the outdoors in, fostering a dialogue between serene interiors and dynamic living.
From the sun-soaked reading nook to the cypress-scented dining area, House OO is a testament to thoughtful modern living, where every corner is a canvas for life’s daily rituals and joys.

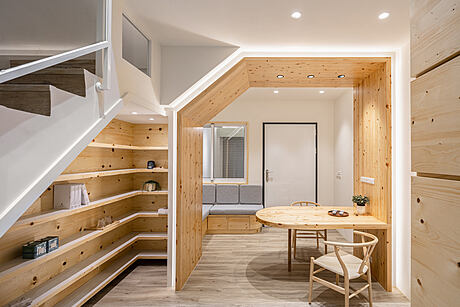
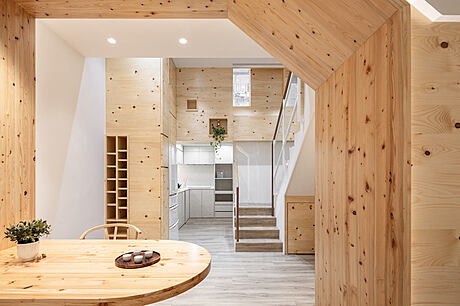
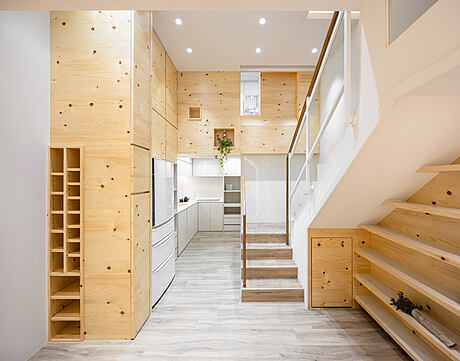

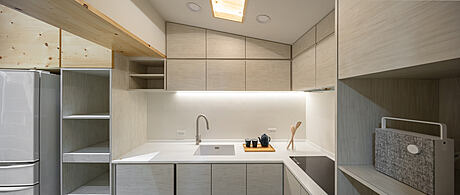
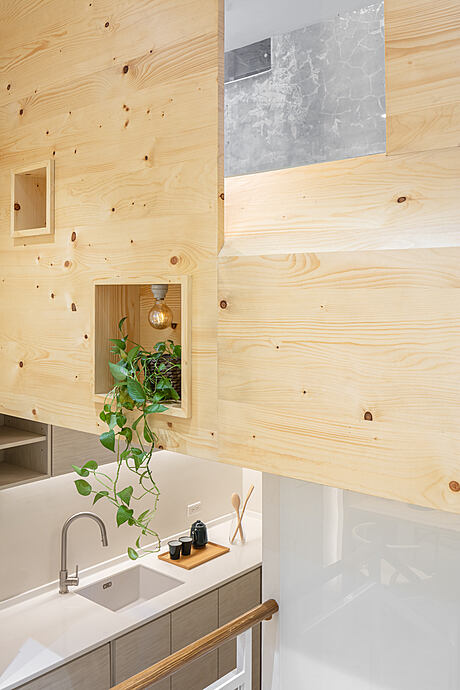
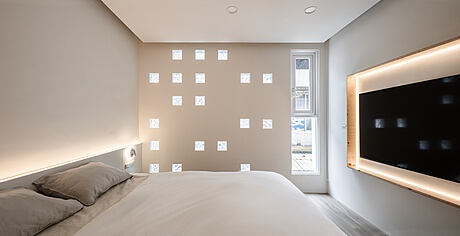
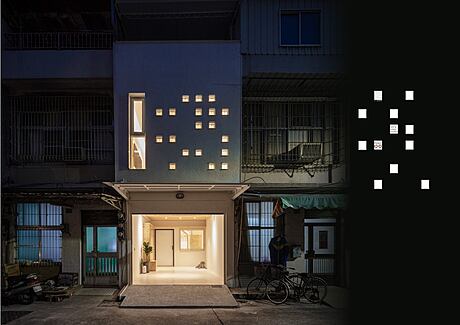
About House OO
Modern Makeover for House OO
House OO turned from dated to modern, focusing on natural light, warm materials, and an airy flow. This old home now fits the owner’s life like a glove.
Brightening Every Corner
We opened up the staircase and added a mezzanine, letting light flood in from back windows. The kitchen and playroom glow with skylight sunbeams. Views start at the entrance, stretch past a cozy reading spot, to a dining table with a woodsy scent. An open kitchen makes cooking together a daily joy.
Kids will find a magnetic glass panel on the stairs to scribble and post notes. A little window there sparks chats and lets in more sun.
Seamless Living Spaces
The master bedroom smartly uses a wardrobe and frosted bricks to keep it bright yet private. A special dressing room with a large frosted window keeps it light and private.
Up top, a playroom bathed in skylight offers a safe, snug spot. It leads to the laundry, blending ease with function.
House OO is a health-focused home. It’s well-ventilated, sunlit, and uses comfy wood, making family memories in a lively, loving space.
Photography by Yuchen Zhao
Visit TYarchistudio
- by Matt Watts